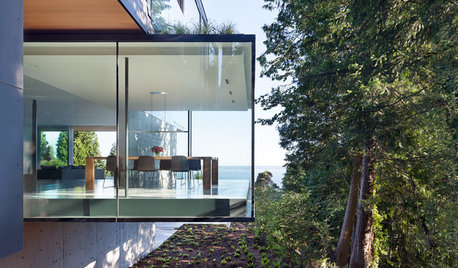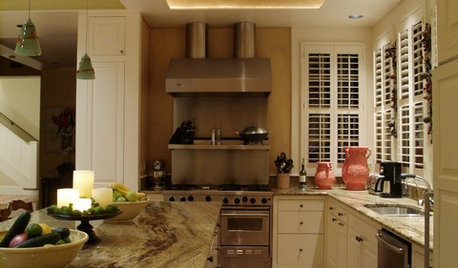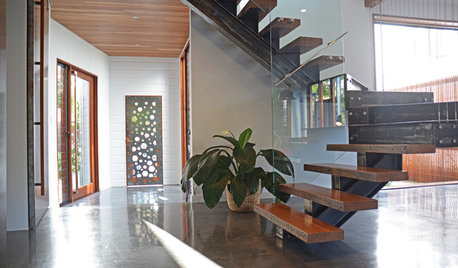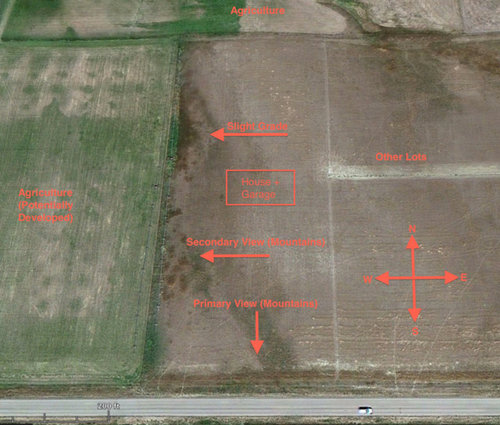Orienting Home w/ Back of the Floor Plan In the Front
Allibaster
10 years ago
Related Stories

MODERN HOMESHouzz Tour: A Cubist Confection Oriented Toward Nature
Dramatic yet understated, a West Vancouver house defers to its woodland and ocean setting
Full Story
REMODELING GUIDES6 Steps to Planning a Successful Building Project
Put in time on the front end to ensure that your home will match your vision in the end
Full Story
MORE ROOMSOriental Rugs Beyond the Living Room
Traditional Rugs Create a Classic Look in Unexpected Places
Full Story
REMODELING GUIDESSee What You Can Learn From a Floor Plan
Floor plans are invaluable in designing a home, but they can leave regular homeowners flummoxed. Here's help
Full Story
LIVING ROOMSLay Out Your Living Room: Floor Plan Ideas for Rooms Small to Large
Take the guesswork — and backbreaking experimenting — out of furniture arranging with these living room layout concepts
Full Story
BATHROOM MAKEOVERSRoom of the Day: Bathroom Embraces an Unusual Floor Plan
This long and narrow master bathroom accentuates the positives
Full Story
ART8 Ways Vermeer’s Work Can Make Its Mark in Your Home
Go Dutch with stained glass, Oriental rugs, checkered floors and delft tile
Full Story
REMODELING GUIDES10 Things to Consider When Creating an Open Floor Plan
A pro offers advice for designing a space that will be comfortable and functional
Full Story
DECORATING GUIDESHow to Combine Area Rugs in an Open Floor Plan
Carpets can artfully define spaces and distinguish functions in a wide-open room — if you know how to avoid the dreaded clash
Full Story
HOMES AROUND THE WORLDMy Houzz: Cottage Out Front, Contemporary in the Back
First-time homeowners give an old house in Brisbane, Australia, a big and bright new future
Full StoryMore Discussions











lolauren
DLM2000-GW
Related Professionals
Cypress Home Builders · Riverton Home Builders · Salem General Contractors · Aberdeen General Contractors · Brighton General Contractors · Channelview General Contractors · El Monte General Contractors · Exeter General Contractors · Goldenrod General Contractors · Miami Gardens General Contractors · New Milford General Contractors · Oxon Hill General Contractors · Pepper Pike General Contractors · Riverdale General Contractors · Rossmoor General Contractorslittlebug5
palimpsest
sweet.reverie
jakabedy
User
dekeoboe
mejjie
mountmerkel
rwiegand
Annie Deighnaugh
rosie
jennybc
AllibasterOriginal Author