Builder says gable "too tall"... wants to do a hip roof instead?
othersteve
10 years ago
Related Stories
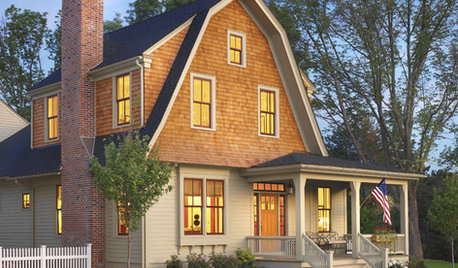
THE ART OF ARCHITECTUREKnow Your House: What Kind of Roof Do You Have?
Gable, hip, gambrel, mansard — the shape of your roof says something about your home’s connection to earth and sky
Full Story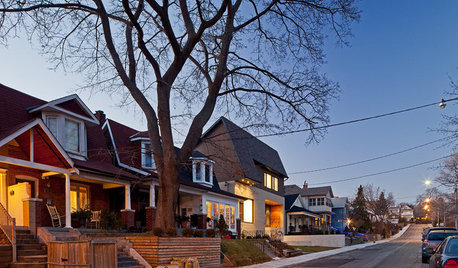
HOUZZ TOURSHouzz Tour: A Gable Roof Plays on a Toronto Street
A contemporary reinterpretation of its smaller neighbors, this home stands out from the crowd
Full Story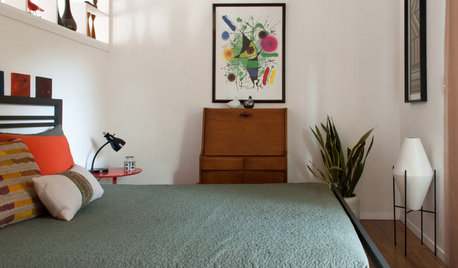
MOST POPULARMy Houzz: Hip Midcentury Style for a Mom's Backyard Cottage
This 1-bedroom suite has everything a Texas mother and grandmother needs — including the best wake-up system money can't buy
Full Story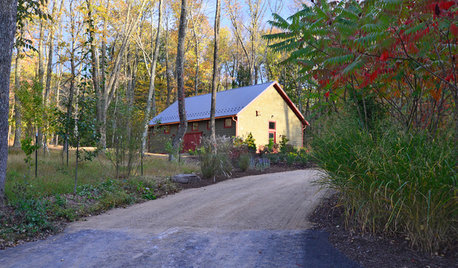
BACKYARD STUDIOSMaster Builder Crafts a Dream Workshop
A design-build firm owner uses an economical building method for his large shed and finishes it off nicely to blend into the scenery
Full Story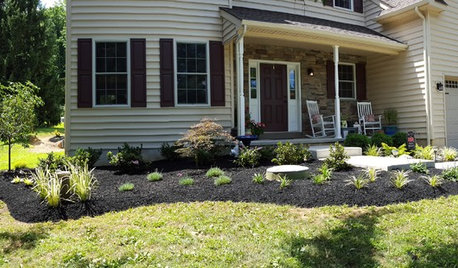
LIFEIf You Could Talk to Your House, What Would You Say?
‘Pull yourself together’ or ‘thank you for transforming my life’? Notes to homes around the country hit us where we live
Full Story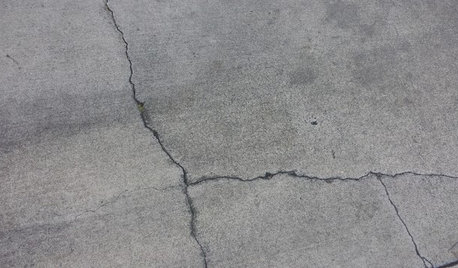
CONCRETEWhy Concrete Wants to Crack
We look at the reasons concrete has a tendency to crack — and what you can do to help control it
Full Story
REMODELING GUIDESSo You Want to Build: 7 Steps to Creating a New Home
Get the house you envision — and even enjoy the process — by following this architect's guide to building a new home
Full Story
REMODELING GUIDESHouse Planning: When You Want to Open Up a Space
With a pro's help, you may be able remove a load-bearing wall to turn two small rooms into one bigger one
Full Story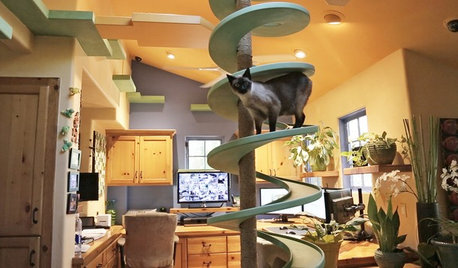
PETSWe Want to See the Most Creative Pet Spaces in the World
Houzz is seeking pet-friendly designs from around the globe. Get out your camera and post your photos now!
Full Story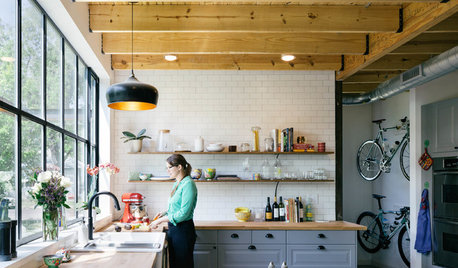
MOST POPULAR11 Modern Farmhouses That Could Make You Want to Change Your Life
Simple forms, cutting-edge materials and casual yet refined good looks characterize homes in this timeless style
Full StoryMore Discussions










othersteveOriginal Author
worthy
Related Professionals
Ken Caryl Architects & Building Designers · Plainville Architects & Building Designers · Hainesport Home Builders · Fruit Heights Home Builders · Pine Bluff Home Builders · Duncanville General Contractors · Dunkirk General Contractors · Endicott General Contractors · Euclid General Contractors · Leominster General Contractors · Mobile General Contractors · Mount Vernon General Contractors · Norristown General Contractors · Norwell General Contractors · Waianae General Contractorspalimpsest
ontariomom
Kimbunny
othersteveOriginal Author
renovator8