Drop Zone/Office Vs. Mudroom
autumn.4
11 years ago
Related Stories
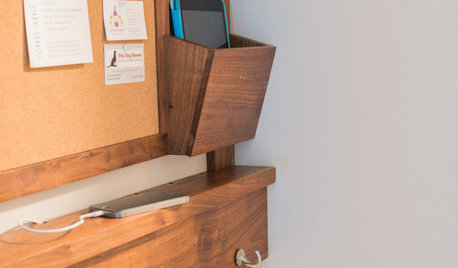
THE HARDWORKING HOMEA New Drop Zone Keeps the Clutter at Bay
The Hardworking Home: A clever wall-mounted station for keys, phones and more helps a family stay organized
Full Story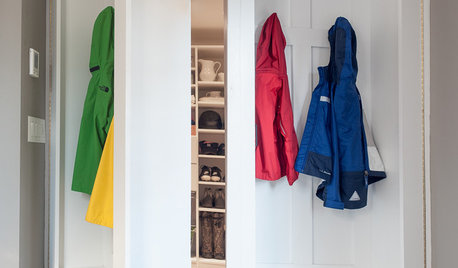
MUDROOMSRoom of the Day: This Mudroom Is Just Plain Hot
Wait till you see what’s behind the hooks and bins in this genius family drop zone
Full Story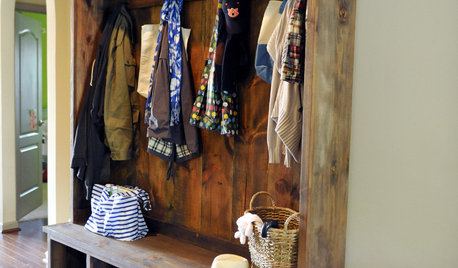
ENTRYWAYSCorral Your Gear with a Makeshift Mudroom
Turn a nook or entry into an organized drop zone with cubbies, storage bench and a couple of coat hooks
Full Story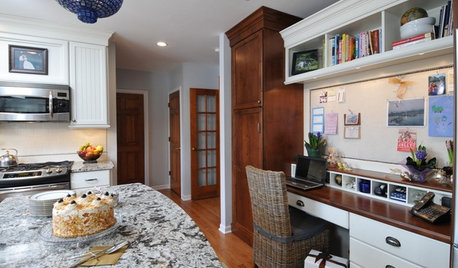
ORGANIZINGCreate a Family Landing Zone
Keep your kitchen table and counters clear with a place designed for mail, bags and keys
Full Story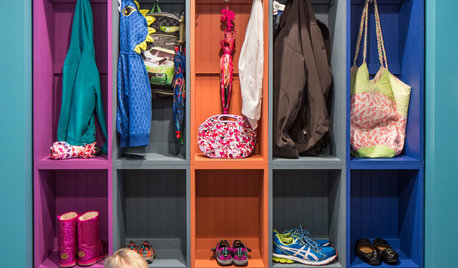
ENTRYWAYSTransition Zone: How to Create a Mudroom
Save your sanity by planning a well-organized area that draws the line between inside and out
Full Story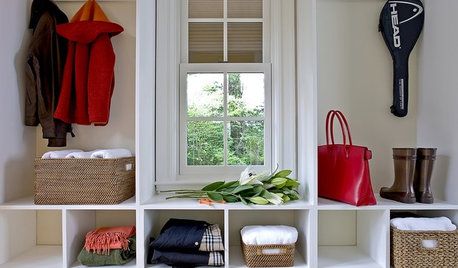
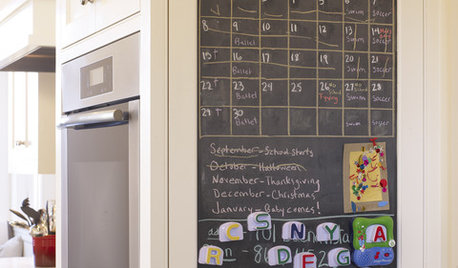
ORGANIZINGCustomize Your Home Command Center
The right tools in the drop zone make it easier to keep track of busy lives. Here are 13 features to consider
Full Story
MOST POPULARKitchen Evolution: Work Zones Replace the Triangle
Want maximum efficiency in your kitchen? Consider forgoing the old-fashioned triangle in favor of task-specific zones
Full Story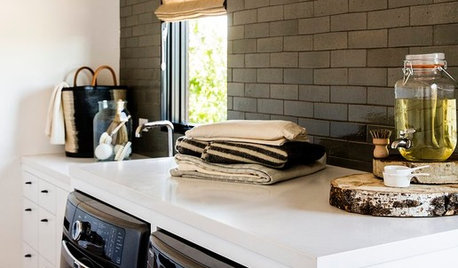
HOUSEKEEPINGClean Up Your Cleanup Zones
Make chore time more pleasant by tidying up your laundry room and updating cleaning tools
Full Story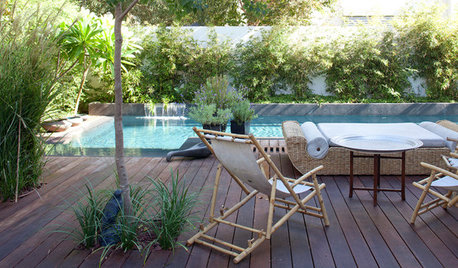
GARDENING AND LANDSCAPING10 Great Outdoor Chill Zones
Whether you have a huge poolside deck or a sliver of a patio, these ideas will kick stress to the curb all summer long
Full Story








gone_south
kirkhall
Related Professionals
Aspen Hill Design-Build Firms · Plum Design-Build Firms · McKeesport Home Builders · Kearns Home Builders · Binghamton General Contractors · Cedar Hill General Contractors · Chicago Ridge General Contractors · Forest Hills General Contractors · Jackson General Contractors · Mansfield General Contractors · New River General Contractors · Pinewood General Contractors · Richfield General Contractors · River Edge General Contractors · Rowland Heights General Contractorsautumn.4Original Author
gone_south
autumn.4Original Author