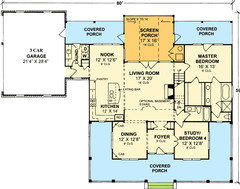New poster..Floor plan review. Thanks in Adavance!
countryliving5
10 years ago
Featured Answer
Comments (12)
countryliving5
10 years agolast modified: 9 years agochispa
10 years agolast modified: 9 years agoRelated Professionals
Fort Lewis Architects & Building Designers · Plainville Architects & Building Designers · Centralia Home Builders · Chula Vista Home Builders · West Whittier-Los Nietos Home Builders · Hunt Valley Home Builders · Aurora General Contractors · Canandaigua General Contractors · Champaign General Contractors · Eau Claire General Contractors · Groton General Contractors · Henderson General Contractors · Miami Gardens General Contractors · Peoria General Contractors · Walnut Park General Contractorszone4newby
10 years agolast modified: 9 years agodekeoboe
10 years agolast modified: 9 years agokirkhall
10 years agolast modified: 9 years agocountryliving5
10 years agolast modified: 9 years agonini804
10 years agolast modified: 9 years agochicagoans
10 years agolast modified: 9 years agodekeoboe
10 years agolast modified: 9 years agojennybc
10 years agolast modified: 9 years agoharper11
7 years ago
Related Stories

ARCHITECTUREOpen Plan Not Your Thing? Try ‘Broken Plan’
This modern spin on open-plan living offers greater privacy while retaining a sense of flow
Full Story
GARDENING GUIDESGet a Head Start on Planning Your Garden Even if It’s Snowing
Reviewing what you grew last year now will pay off when it’s time to head outside
Full Story
REMODELING GUIDESHow to Read a Floor Plan
If a floor plan's myriad lines and arcs have you seeing spots, this easy-to-understand guide is right up your alley
Full Story
LAUNDRY ROOMS7-Day Plan: Get a Spotless, Beautifully Organized Laundry Room
Get your laundry area in shape to make washday more pleasant and convenient
Full Story
REMODELING GUIDESCreate a Master Plan for a Cohesive Home
Ensure that individual projects work together for a home that looks intentional and beautiful. Here's how
Full Story
MOST POPULARHow to Refine Your Renovation Vision to Fit Your Budget
From dream to done: When planning a remodel that you can afford, expect to review, revise and repeat
Full Story
WORKING WITH PROSUnderstand Your Site Plan for a Better Landscape Design
The site plan is critical for the design of a landscape, but most homeowners find it puzzling. This overview can help
Full Story
CONTEMPORARY HOMESHouzz Tour: Sonoma Home Maximizes Space With a Clever and Flexible Plan
A second house on a lot integrates with its downtown neighborhood and makes the most of its location and views
Full Story
REMODELING GUIDES10 Features That May Be Missing From Your Plan
Pay attention to the details on these items to get exactly what you want while staying within budget
Full Story
REMODELING GUIDESTransition Time: How to Connect Tile and Hardwood Floors
Plan ahead to prevent unsightly or unsafe transitions between floor surfaces. Here's what you need to know
Full StoryMore Discussions












rosie