Gables, soffits and a floor plan review?
olivesmom
10 years ago
Related Stories

CONTEMPORARY HOMESHouzz Tour: Sonoma Home Maximizes Space With a Clever and Flexible Plan
A second house on a lot integrates with its downtown neighborhood and makes the most of its location and views
Full Story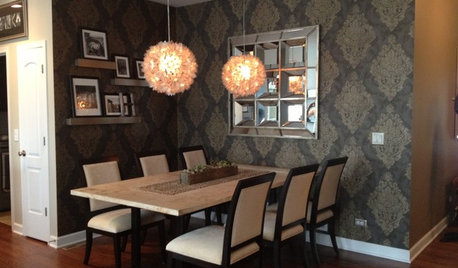
DINING ROOMSInside Houzz: Taking a Dining Space From Plain to Polished
By-the-hour design advice helps a homeowner define a dining area in an open floor plan and give it a decorator look
Full Story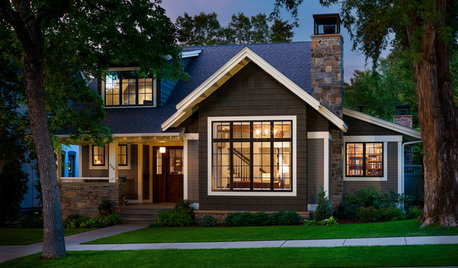
TRANSITIONAL HOMESHouzz Tour: Embracing Old and New in a Montana Bungalow
This home’s exterior fits the historic neighborhood, but its new, more modern floor plan fits the owners’ lifestyle
Full Story
KITCHEN WORKBOOKHow to Remodel Your Kitchen
Follow these start-to-finish steps to achieve a successful kitchen remodel
Full Story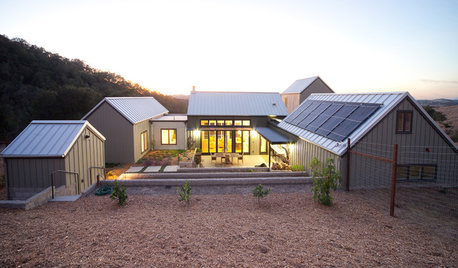
FARMHOUSESHouzz Tour: Barns Inspire a Modern Farm Compound
Classic gabled looks mix with modern solar panels, universal design and more in the California hills
Full Story
UNIVERSAL DESIGNHow to Light a Kitchen for Older Eyes and Better Beauty
Include the right kinds of light in your kitchen's universal design plan to make it more workable and visually pleasing for all
Full Story
GREAT HOME PROJECTSHow to Get a Pizza Oven for the Patio
New project for a new year: Light a fire under plans for an outdoor oven and claim the best pizza in town
Full Story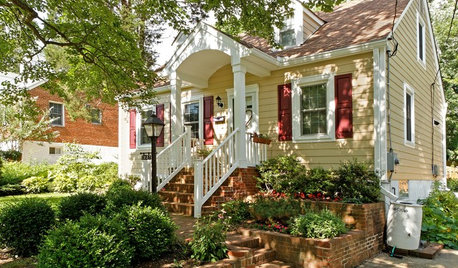
ARCHITECTURERoots of Style: Do You Live in a Minimalist Traditional House?
Cottages, bungalows, farmhouses ... whatever you call them, houses in this style share several characteristics. See how many your house has
Full Story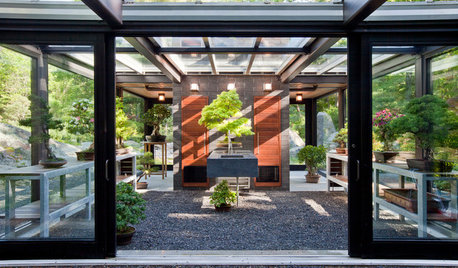
OUTBUILDINGSModern Masters Inspire a Glass Garden House
Distilled down to structural steel and glass, this greenhouse and tearoom in Massachusetts is tops in elegance
Full Story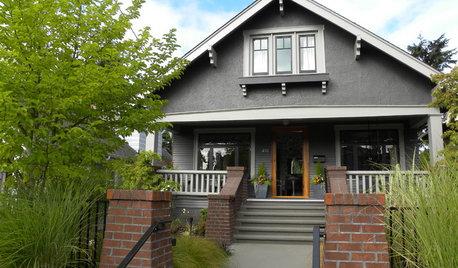
ARCHITECTURERoots of Style: See What Defines a Craftsman Home
Charming features and intimate proportions have made Craftsman houses an American favorite. See their common details and variations
Full StorySponsored
Central Ohio's Trusted Home Remodeler Specializing in Kitchens & Baths
More Discussions






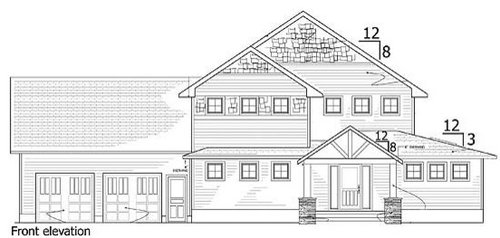
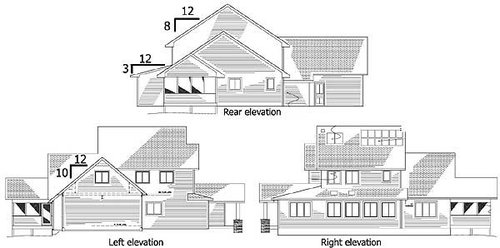
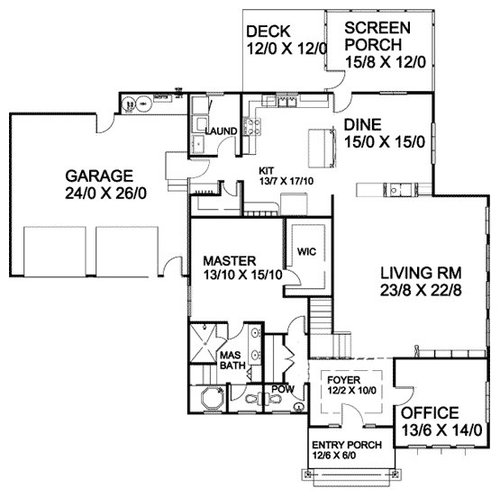
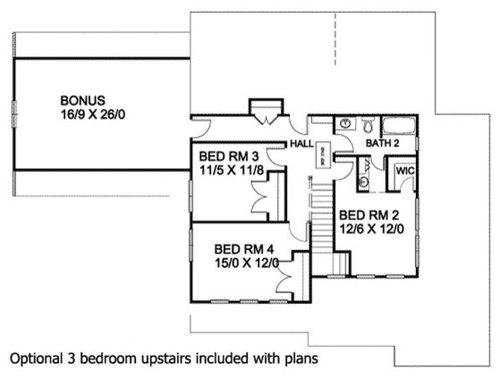
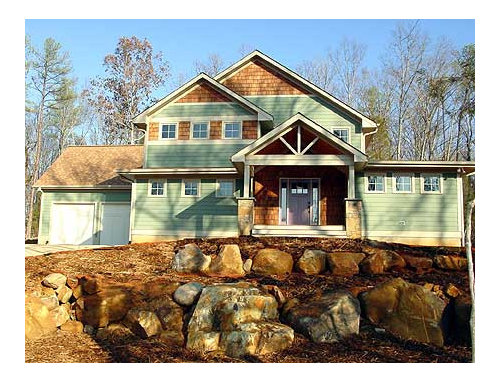
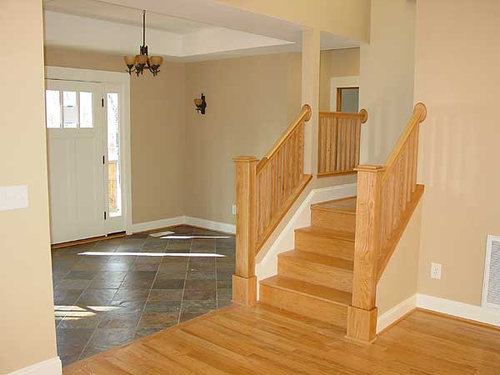

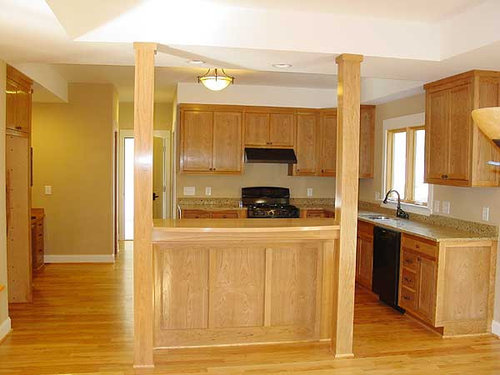
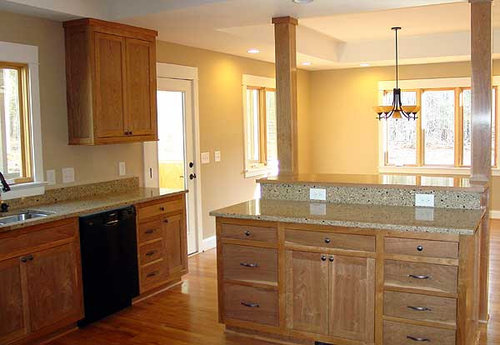
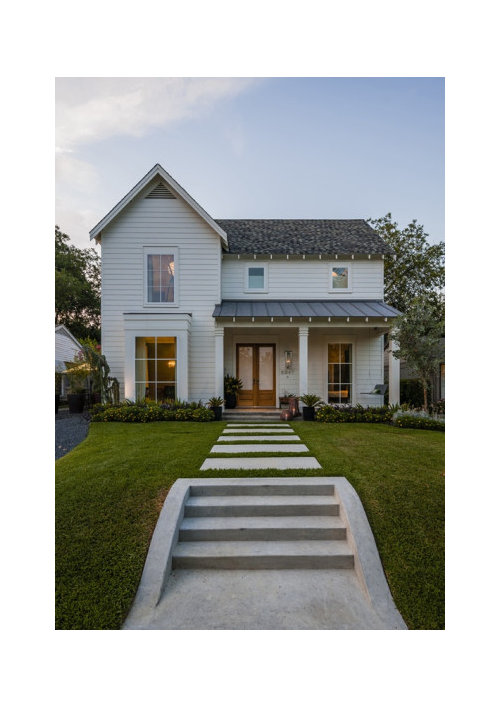


palimpsest
ash6181
Related Professionals
Plainfield Architects & Building Designers · Saint Louis Park Architects & Building Designers · Taylors Architects & Building Designers · Evans Home Builders · Galena Park General Contractors · Ashtabula General Contractors · Boardman General Contractors · Decatur General Contractors · Enfield General Contractors · Lincoln General Contractors · Midlothian General Contractors · Modesto General Contractors · Niles General Contractors · Seal Beach General Contractors · West Whittier-Los Nietos General ContractorsolivesmomOriginal Author
Oaktown
live_wire_oak
Annie Deighnaugh
293summer
olivesmomOriginal Author
palimpsest
293summer
virgilcarter
Annie Deighnaugh
olivesmomOriginal Author
palimpsest
palimpsest
olivesmomOriginal Author
Emmadelle
Oaktown
293summer
olivesmomOriginal Author
293summer
virgilcarter
olivesmomOriginal Author
dadereni
virgilcarter
palimpsest
mrspete
angel411
olivesmomOriginal Author
peegee
Circus Peanut
redheadeddaughter
virgilcarter