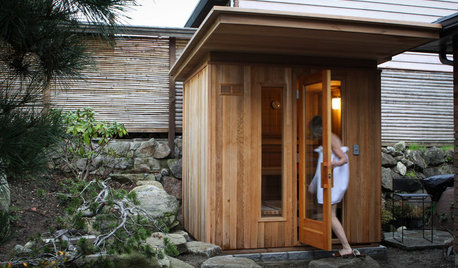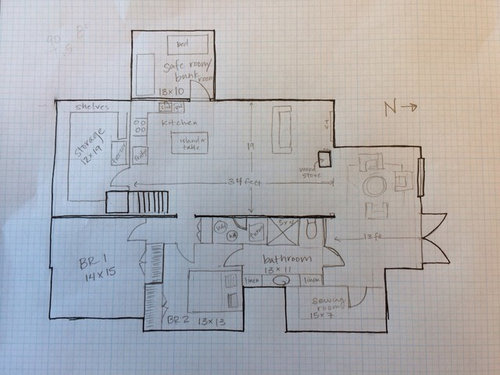Basement layout, two versions
kentuckyhills
9 years ago
Related Stories

BATHROOM VANITIESShould You Have One Sink or Two in Your Primary Bathroom?
An architect discusses the pros and cons of double vs. solo sinks and offers advice for both
Full Story
KITCHEN DESIGNA Two-Tone Cabinet Scheme Gives Your Kitchen the Best of Both Worlds
Waffling between paint and stain or dark and light? Here’s how to mix and match colors and materials
Full Story
HOUZZ TOURSHouzz Tour: Pros Solve a Head-Scratching Layout in Boulder
A haphazardly planned and built 1905 Colorado home gets a major overhaul to gain more bedrooms, bathrooms and a chef's dream kitchen
Full Story
OUTBUILDINGSMy Houzz: A Tale of 2 Saunas
A trip to Finland, an inspiring photo and a twinge of envy lead two Seattle couples to build their versions of a dream sauna
Full Story
KITCHEN DESIGNKitchen Layouts: A Vote for the Good Old Galley
Less popular now, the galley kitchen is still a great layout for cooking
Full Story
KITCHEN DESIGNKitchen Layouts: Island or a Peninsula?
Attached to one wall, a peninsula is a great option for smaller kitchens
Full Story
KITCHEN DESIGNKitchen Layouts: Ideas for U-Shaped Kitchens
U-shaped kitchens are great for cooks and guests. Is this one for you?
Full Story
KITCHEN DESIGNHow to Plan Your Kitchen's Layout
Get your kitchen in shape to fit your appliances, cooking needs and lifestyle with these resources for choosing a layout style
Full Story
DECORATING GUIDESHow to Plan a Living Room Layout
Pathways too small? TV too big? With this pro arrangement advice, you can create a living room to enjoy happily ever after
Full Story
KITCHEN DESIGNDetermine the Right Appliance Layout for Your Kitchen
Kitchen work triangle got you running around in circles? Boiling over about where to put the range? This guide is for you
Full StoryMore Discussions











kentuckyhillsOriginal Author
dekeoboe
Related Professionals
Arvada Architects & Building Designers · Bull Run Architects & Building Designers · Town and Country Architects & Building Designers · Oak Grove Design-Build Firms · Duarte Home Builders · North Ridgeville Home Builders · Troutdale Home Builders · West Pensacola Home Builders · Corsicana General Contractors · Dover General Contractors · Elmont General Contractors · Enfield General Contractors · Parkville General Contractors · Rolling Hills Estates General Contractors · Torrington General ContractorsAnnie Deighnaugh