Best Practices
Houseofsticks
10 years ago
Related Stories
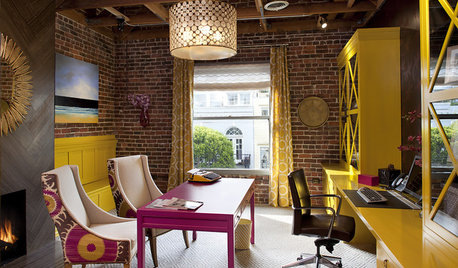
DECORATING GUIDESCalifornia Law: License to Practice Interior Design?
A proposed bill that would require a license to practice interior design in California has Houzzers talking. Where do you stand?
Full Story
ARCHITECTUREDesign Practice: How to Start Your Architecture Business
Pro to pro: Get your architecture or design practice out of your daydreams and into reality with these initial moves
Full Story
MORE ROOMSSink Into a Home Yoga Practice Space
Enrich your yoga practice with these ideas for setting a meditative scene in a room or nook of your home
Full Story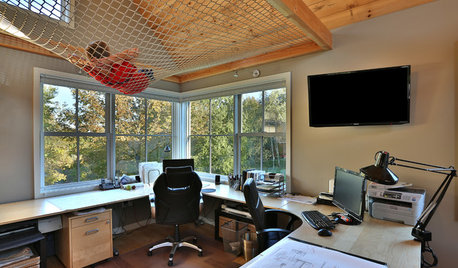
DESIGN PRACTICEHow to Set Up Your Design Studio at Home
Learn from an architect how to create a workspace that fuels your practice and feeds you inspiration
Full Story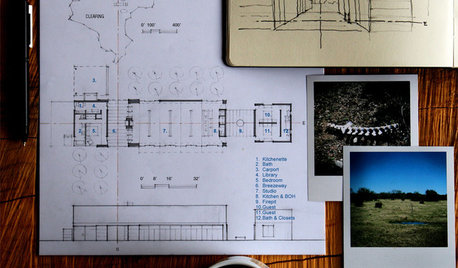
ARCHITECTUREDesign Practice: The Basics of Marketing Your Business
Pro to pro: Attract clients and get paying work by drawing attention to your brand in the right places
Full Story
DESIGN PRACTICEDesign Practice: How to Pick the Right Drawing Software
Learn about 2D and 3D drawing tools, including pros, cons and pricing — and what to do if you’re on the fence
Full Story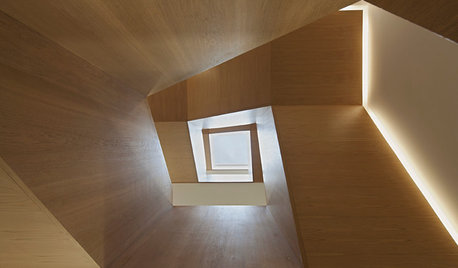
DESIGN PRACTICEDesign Practice: Start-up Costs for Architects and Designers
How much cash does it take to open a design company? When you use free tools and services, it’s less than you might think
Full Story
ARCHITECTUREDesign Practice: Getting Paid
Pro to pro: Learn how to manage contracts and set up the right fee structure for your work
Full Story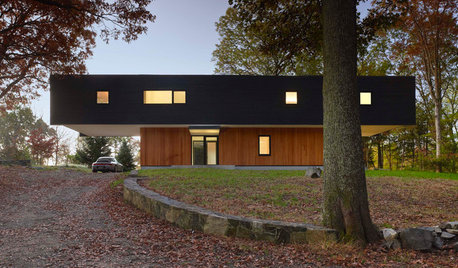
ARCHITECTUREDesign Practice: How to Get Hired
Pro to pro: Strategies for winning a client’s trust and getting work that supports your brand
Full Story
THE ART OF ARCHITECTUREDesign Practice: 11 Ways Architects Can Overcome Creative Blocks
When inspiration remains elusive, consider these strategies for finding your creative muse
Full Story








renovator8
HouseofsticksOriginal Author
Related Professionals
Five Corners Architects & Building Designers · Fort Lewis Architects & Building Designers · Duarte Home Builders · Holiday Home Builders · Immokalee Home Builders · Cibolo General Contractors · Athens General Contractors · Berkeley General Contractors · Conneaut General Contractors · Fort Pierce General Contractors · Harvey General Contractors · Leon Valley General Contractors · Parma General Contractors · Pasadena General Contractors · Baileys Crossroads General Contractorskirkhall
renovator8
HouseofsticksOriginal Author
renovator8
HouseofsticksOriginal Author
renovator8
millworkman
HouseofsticksOriginal Author