Don't have kids YET...what would u b sure 2 add?
we don't have kids yet but we are building our forever home. We are trying to think ahead with what will work with our future family but it's hard when you don't live it yet. I would love some suggestions on great things to include in our new space.
Comments (27)
southerncanuck
10 years agoThinking ahead is great, forever home, no such thing, I guarantee you. If I had to do it all over again I would build a outbuilding to house a dormitory for the kids, with zero communication capabilities to my bedroom.
athensmomof3
10 years agoPlayroom. Not on first/main level. Large closet on main level (we used one under our stairs in first house) to house toys.
That way, they can play downstairs when they are little and upstairs when they are not. You can also put the stuff up at night so you don't feel like you live in an episode of romper room.
I also prefer master on main with secondary bedrooms up. It is no big deal to go upstairs for a year or two and much worth the benefit to having the run of the downstairs when the little ones are in bed.
Related Professionals
Dania Beach Architects & Building Designers · Middle River Architects & Building Designers · Saint Louis Park Architects & Building Designers · South Lake Tahoe Architects & Building Designers · Oak Hills Design-Build Firms · Shady Hills Design-Build Firms · Clarksburg Home Builders · Orange City Home Builders · Sarasota Home Builders · Parkway Home Builders · Highland City General Contractors · Meadville General Contractors · Nashua General Contractors · Poquoson General Contractors · Waldorf General Contractorsnini804
10 years agoAs big of a laundry/mudroom as you can spare, with gobs of storage. Kids have so much cr@p! If you have the space for it...I'd do 2 powder rooms downstairs....one for keeping nice, and one near the backdoor for the running in and out potty trips. Ditto what Athens said about upstairs playroom and downstairs master!
ILoveRed
10 years agoA quiet place for them to study and do homework. My boys share a room and they can't both study in there. We built this house when they were babies. Now they need a place to study and get away from each other.
momto3kiddos
10 years agoDitto mudroom space, large closet in main living area if playroom upstairs or plan for a space on the main floor to be used as a playroom until the kids are about 8 when they want to be further from mom when they play. An area like a formal dining room or office would fit the bill. A tub in the bathroom for the kids. If you think you will have three kids sharing one bath, then double sinks and perhaps tub toilet behind a separate door. A good sight line from kitchen to play space in backyard. Room to fold clothes in the laundry room, because laundry multiplies quickly on couches and beds.:). I think kids on another floor than master or other side of the house is no big deal. They grow quickly and monitors and baby gates are very inexpensive!
aurorasur
10 years agoI agree with all the ideas above. Actually, we are dealing with the fact we have framed our house and the laundry and mudroom combo are too small for our brood of soon to be 4. I wish we had thought about a second powder room for potty training and later dirty, active bigger boys, but oh well. We are putting a utility sink in the laundry/mudroom combo. They can strip down dirty clothes/sports uniforms and wash their muddy hands there. Not in my lovely guest powder room or in the kitchen where I prepare food! Since the mudroom is right off garage, we will continue our no shoes policy in the house.
We have a breakfast room to the side of the kitchen with a half wall/peninsula so I can see them. The kids will eat their meals there and do homework there. (we will do dinners in the dining room - at least that's my dream!). Kids cannot see the great room TV from the breakfast room which will come in handy for homework time. However the kitchen itself is wide open to the great room with an island facing that direction. If kids are playing in great room - I can see them. We also are doing an upstairs playroom (later will become the teenage lair I am sure) with kids' bedrooms upstairs while our master is downstairs. There is also a study nook with room for up to 2 kids in the upstairs hallway. The boys will have a Jack and Jill bathroom between their two rooms. The toilet and shower have a door for privacy from the sink area.
Something to consider if this is forever - elderly parents. We made downstairs master ADA compliant just in case and have at least one ADA accessible entrance to the house. We made the fourth bedroom upstairs a "Junior Master" in case we need to live up there with elderly parents downstairs. We can always shift the kids and convert the playroom to another bedroom in the future in the event we have multiple generations under one roof.
Depending on the area you live in, outdoor living spaces are great and add bonus square footage for living you don't have to heat or cool. Plus kids like to be outside and that gives you a place to watch them. Eating meals outside also cuts down on your house getting trashed. When kids' friends, grandparents and other family come over (grandparents tend to see you more when you have kids :)) and we are all hanging out, we have the overflow outdoor spaces - a screened porch in back off the great room and a covered patio off the dining room out front when our kids get bigger we can keep an eye on them when they ride scooters and bikes in the neighborhood.
While we don't have a guest room per se (we really wanted to conserve budget and build as small as possible), we do have several scenarios where guests can sleep privately and have their own bathroom. If you think you will have a lot of out of town guests, especially if grandparents are out of town and intend to visit a lot - it would be great to have a guest room for them.
kirkhall
10 years agoKids like to be near you (little kids). So, count on that. Don't build a kitchen that is a one-cook kitchen. You will have a toddler at your feet. Don't build a kitchen only open to the dining space. They will have all their toys in your dining space. Get it?
Convenient toilet to where you will spend most of your time.
If you are going to have multiple floors, toys tend to migrate down, not up very well. Basements are a good place for playrooms, but not if you aren't going to be down there too (see above about kids wanting to be near you). Don't expect the kids to keep all their toys in their upstairs bedroom either. again, they migrate down.
Lots of space for backpacks, hockey gear, etc.
And, homework area that, again, is near you. Don't expect kids to do their homework at a desk in a corner of their room. They will be doing it at the dinner table, or island counter, or... (And, this is a good thing).
Finally, all this advice is also dependent on what kind of family you are going to be. Will there be a stay at home parent? Or, will the kids really only be home from 6pm to 6am while both parents are working? Obviously the house needs for the latter would be different from needs in the former.
Along those lines, don't build a larger house than you think you'll need. You'll need the money for dr appts, extracurriculars, tutoring, music lessons, sports, etc... No kid is going to be well off in a house divided by money.
This post was edited by kirkhall on Wed, May 1, 13 at 17:14
zone4newby
10 years agoI would design a house with an eye towards being able to add on later, rather than guessing at what you'll want now and perhaps needing to change it later. Or spending a lot now on features you imagine using when your kids are teenagers, and then selling when they're toddlers because something you didn't expect happened.
For little kids, it's nice to have their bedroom on the main level of the house-- as kirkhall says, toys do tend to migrate down, but IME, if their bedroom is on the main level, near the family room, they are more likely to choose to play in their room. It's also handy for naps and diaper changes (often people will set up a porta-crib on the main level if the bedrooms are up so they don't have to carry a baby up and down stairs all the time. )
I might be tempted to built a one story with plans to build up (or finish the basement) when your kids are bigger and need more space. Then you will know if you've got a bunch of hockey players and need a huge mudroom, or if you've got a passionate pianist and want to plan space for a baby grand, or what. IME, families with little kids rattle around in houses that are appropriate for big kids/teens and you don't want to build something for later, when you may not even live there when "later" comes.
dannie_gal
10 years agoEvery house with kids needs a traffic circle and preferably, a pathway other than around the kitchen island. Kids love to run around in circles. Mine chase each other constantly and I even enjoy chasing them around the various circles in our house. :)
Watch for planning enough space to comfortably sit in front of the tub for baths. I put our kids' toilet next to the short side of the tub so I wouldn't be climbing over the toilet to gather bath toys. It's so much easier this way. I also installed an adjustable height shower head. The 7 yr old really appreciates being able to shower easier in her tub. I can also use the handheld feature for hair washing little ones or quick scrub downs.
Love having extra space in the garage for bikes, scooters, skates, golf clubs etc.
The only thing I wish I did differently was have a play area away from the bedrooms. My little one is a very light sleeper and the older one has to tiptoe around the spare bedroom (aka playroom) so as not to disturb naps.
Huge open floor plans might be difficult to kid proof. We set up baby jail in our living room to keep the little one safe. We didnt have baby jail for our oldest - didnt need it. Every kid is different. Some will climb to the moon and empty every cabinet, while others don't really get into things and will stay where they are supposed to.
I made sure to orient my house to maximize afternoon backyard shade. We live in a very hot climate and this allows the kiddos to play on the backyard without being in the blazing sun.
The only thing guaranteed with planning for kids is you won't think of everything and sometimes seemingly great ideas during the planning stages turn out to be not so important because every child is different.
tkfinn97
10 years agoSouthernCanuck...that is hilarious - just spit pop all over my keyboard. Actually an excellent idea :)
bird_lover6
10 years agoBackyard shade is a must, imo. Although I've built in the past, I have purchased more homes (including the one I'm currently in, and am crazy about sun orientation.)
My primary advice - a decent sized flex room somewhat near the master, but with sound barriers. If you build a master down and bedrooms up, that "extra" flex room downstairs can work as as a nursery when you have little ones, a play room when they are a little older, a "sick" room for almost any age child, an extra tv room, study room, office, or extra guest room.
Even if your master bedroom isn't large, try to plan the room so there is space for at least one comfortable chair in it, so you'll have another place to get away.
Ask yourself if you want your laundry room near where "you" will spend most of your day or if you want it where most of the laundry accumulates. Personally, I like my laundry near the kitchen, so I can cook and do laundry at the same time.
Just remember that there is no perfect house, and in order to meet the needs of the present and future, you might have to build a house much larger than you can afford or want.
For instance, when my kids were little I really, really wished that my powder room was near the back door so they wouldn't have to track dirt through the whole house. Now that I have younger teens, they are in and out of the house constantly (with friends) through the front door. Now, I'm glad the powder room is in the front. :)
One thing that I would NEVER do again due to falls: build or buy a house with a straight or curved staircase. With little kids, I consider a landing midway a must.
Good luck!
bridget helm
10 years agothe biggest laundry room you can afford. i have four kids, so my laundry is on awholenother level, though. but you need space for all their gear in the laundry room too. a big outdoor storage room for their bikes trykes balls wagons etc. an entertainment center with BIG cabinets like the ones below to store baby toys in so that you can just throw the toys in before you go to bed. your den doesn't have to look like a playroom if you have these large cabinets. this may sound crazy, but i'm considering a urinal in our new house because i'm tired of my daughter flipping out over the toilet seat being wet in the kid bathroom. i'm thinking there will be a toilet for the 2 girls and a urinal for the 2 boys. i haven't priced a urinal yet. that will be the deciding factor.
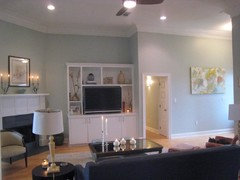
nothing but toys and a dvd player in these cabinets
jsfox
10 years agoOur kitchen/breakfast area and adjacent family room have been crowd central for 25 years and we wouldn't trade one second of it. We've even had our kids friends do homework at our breakfast table when none of our kids were around. So, large enough kitchen & breakfast area for lots of people to live around the clock. When not sleeping we spend about 90% of our time here.
A decent sized mudroom and laundry adjacent to kitchen.
A decent sized rec / project room in basement.
Garage space for lots of bikes & ball storage.
We spend little time in our master bed/bath so they're small. Same goes for other bedrooms and baths.
Great advice above on outdoor areas.
We debated a sport court and decided against it. Glad we did.
bowyer123
10 years agoI assume you have a lot and/or are under way with your build? If not, I'd look for a quiet street, preferably at the end of a cove. I have friends who live on busy streets and their kids can't safely learn to ride a bike or they are always worried about traffic in front of their house.
I'd recommend an extra bay in your garage. If you are planning a 2-car, go for three. Kids accumulate so much stuff. Toys, bikes, scooters, Barbie Jeeps, shoes, sports equipment all take up space, not to mention all of your stuff.
Don't put the playroom or gathering spot above your bedroom or main living areas. I agree with making the laundry room as large as possible....clothes can easily get out of control.
A big pantry is handy....you can buy at Costco or Sam's and store the goods in there.
Also, closets, more than you think you need....everywhere!
Good luck
rrah
10 years agoWhen our kids were elementary age they had lots of messy school projects that took up space. The four foot long paper mache project comes to mine. Before then we did lots of messy, wet play like painting, gluing things, and play-doh stuff. It's a good idea to have some place kids can do these things that you will not worry about ruining when the inevitable mess and spills happen.
acheavacci
10 years agoCouldn't agree more with as big of a mudroom as possible. I can't believe how many shoes two kids can have or wear in one day. A full bath near the mudroom and a man door from the laundry or mudroom to the back yard. We have a pool and this has been great because they do not track water/dirt through the kitchen where our slider is.
Two sinks in the main bath (why can't siblings take turns spitting in the sink when they are brushing at the same time?). Even better, two main baths. We have one that has an entry from the hall and a secondary bedroom. Another is attached to another secondary bedroom. It is perfect when you have a boy and a preteen girl who has become a bathroom hog:).
SoutherCanuck - your post made my day. Hope your enjoying the great weather on Lake Erie. I am over on the US side (waving)
okpokesfan
10 years agoI would make lots of flex spaces that can be used for different purposes over the years. I second the thought for separate baths for the kids (or at least separate vanity/toilet areas). I also have a boy, age 11, and a girl, age 9. In our new build they are getting their own bathrooms. Our daughter refuses to dress/get ready around our boy and he feels the same way. My husband was all for it because he grew up with an older sister in a one bathroom household. She took hours in the bathroom. Not a necessity but it sure will be nice!!
lavender_lass
10 years agoLots of storage, a reading nook, a great playroom and the kitchen/family area from 'Baby Boom'...with a more toddler-friendly fireplace :)
chicagoans
10 years agoDitto on the big mudroom. Some place for sports equipment (balls, shoes, helmets, pads...) I only have two kids but they're multi-sport, especially DS, so we have shoes for multiple sports, plus baseball bats, football pads and helmet (which get stinky) and myriad other stuff that ends up by the backdoor (in the mudroom.) (DS is 14 but already 6'4" so storing all those shoes is no small thing, pun intended.)
Extra space in the garage for joggers and strollers when they're little, and for bikes and maybe golf clubs when they're bigger. Also a handy storage space (basement or garage) for holiday decorations. Seems like a small thing but at least in my neighborhood everyone has Christmas/ winter holiday lights; lots of Halloween decorations (kids love those); stuff for Easter, etc. (And room for yard work stuff like a lawn mower, hose reels, shovels, etc.)
If you don't have one yet, you may end up with a pet so space for bowls, food, etc. (probably in the mudroom) will help.
Ditto the idea of a powder room near the backdoor / family entrance. You don't want kids tromping through your house to use the restroom, and if you're like me you DO want to have lots of kids at your house so you know what they're up to. (I have teens.)
If you like to have people over, it's nice to have easy access from the kitchen to the outside for grilling, outdoor happy hours, etc.
Homework space is interesting, at least in my house. We have a 'home work room' with a printer and a desk for each kid. But DD prefers to do her homework at the kitchen counter which makes me a bit nuts because I'm constantly clearing away papers. She's in high school and they have a TON of books and papers.
We have a finished basement, which is great for when one of the kids wants to hang out with friends or when they were younger and had sleep overs. It's also where I store craft stuff which we don't use so much anymore but did a ton when they were little.
Somewhere on this board was a thread of 'what would you do differently' that might help with ideas.
And for whatever it's worth... we use our warming drawer in the kitchen all the time. As the kids get older their schedules can be all over the place, especially if they're in sports. We try to always have a family dinner, but sometimes end up with DS's plate in the warming drawer if he has a long/late practice. We also use if for pizza nights, happy hours, holiday dinners, etc., so I don't consider it an 'extra' - I use mine often.
ontariomom
10 years agoLots of great ideas in this thread that I totally agree with. I would add that a kids' nook area is wonderful. We built a conditioned attic space complete with low ceilings and a terrific view for the kids to chill in (ages 7-19). Our attic/kids' hideout area will be accessible via a ship's ladder. I got this idea from Susan Suzanka's books (Not So Big House). She gives many ideas for finding cozy spots for kids that are accessed creatively (secret doors, ship's ladder, etc). My FIL did a similar, but smaller area in his attic accessed via a steep carpeted ramp, and it is where all the grandchildren always go for family reunions.
Carol
poplarbound
10 years agokfhl and kirkhall are right on from our experience. We are planning our build as we near retirement from the military. We have been in 8 houses with kids and no matter where we put the playroom, their toys manage to migrate to the area close to where I am. Highly recommend a room for playing that's close to the family action, but that can be closed off if you need/want to. And make sure the door is able to accommodate a baby gate for the early years. :)
sanveann
10 years agoWe have three (6, 4 and almost 2), and I heartily agree with most of the above advice, especially the big mudroom and laundry room. We currently live in a small ranch (getting started soon on our house), and my biggest complaints are nowhere to keep all the shoes and coats where they're accessible to the kids but not piled all over, and not enough storage for all their crap :)
Besides storage and laundry stuff, my big must-have list was:
* Designated play area (we're using the formal dining room for this for now, and it will be a formal dining area when they're older).
* House set up so I can easily see what they're doing when I'm in the kitchen.
* Area for them to hang out when they're teenagers and don't want Mommy and Daddy near them all the time. (We'll have a full basement and attic space, either of which could be a game room for them eventually.)
* 'Family command center' where I can sort mail, file papers, etc. Some people have this is a corner of the kitchen; we did a small 5x5 room adjacent to the kitchen.
* Library/office for my husband (who works from home frequently) where he can get stuff done without being interrupted by the kids all the time, or without bothering us (if he gets called in the middle of the night).
* Bathroom that's easily accessible from the back door so the kids don't have to tromp all through the house (tracking mud, no doubt) if they want to run in to pee.
Here's the link to our plans, if you want to see what we ended up with.
Here is a link that might be useful: Our plans
Spottythecat
10 years agoI like the game/play room on the first floor...that way, when they are teenagers, I can catch make-out sessions!
A drop-zone - for backpacks, shoes, and with charging outlets for laptops and phones...The drop zone would be the room you enter from the garage.
An extra garage stall for bikes, balls, toys, sporting equipment. This way, there is no fear of bumping cars trying to get the gear out.
Make one stall extra long so you can have a workbench in front of the car/truck.
Spray foam the attics above the garage for storage. Make sure you have "storage trusses" so you have room to store items. The spray foam makes the air temperature cool enough to store artificial foliage (Christmas trees, wreaths).
Walk in closets for the kids with a simple closet system for hanging, stacking clothing etc....This will allow you to not need a dresser in the bedroom. More floor space in the room with less furniture and much more organized than digging shirts out of drawers.
Chiller fridge in the kitchen, garage or summer kitchen for "kids" beverages....so when their friends are over, they aren't digging in your neatly organize fridge...they can easily get their drinks in their own fridge. It also frees up more food storage space in your kitchen fridge.
Forget Jack n' Jill bathrooms...kids don't want to share private bathroom space as they get older.
Opt for hingeless glass shower doors instead of hard to clean curtains. Make sure the shower walls have niches for shampoo etc...
Good luck with your planning and building!
Pam
cz_scrap
10 years agoWe had playrooms downstairs(i.e. in the finished basement) in our two previous houses. Kids didn't like to go down there alone until they were older-didn't help me much at all. One was afraid of the basement(mostly the unfurnished workroom next to it-even though the door was closed) and the other didn't like being away from everyone(well at least until he was 11 or 12 ;)).Having a separate playroom on the main floor with a door you could could close off would have been ideal for us.
sanveann
10 years agoCz_scrap, we found the same thing -- we originally had our basement (in our current home) as a play area, but the kids don't like to be down there without me, and now that we have a littler one, we have the stairs gated off anyway.
Missy Benton
10 years agoThese are the things I'm most thankful for in my new house that we built a year ago. My kids are 10, 7, and 4 and this is our third house (2nd with kids).
A large mudroom/laundry room with large enough cubbies for each family member. I put a canvas basket on each seat for folded laundry and each person is responsible for putting away their own clothes, even the four year old! Works great.
Attractive built-in storage in the family room for games/toys because they will accumulate there whether you want them to or not.
A three car garage...stuff seems to multiply like crazy and if you don't have a third bay, someone is likely to park on the driveway.
A good size kitchen with a nice island for sitting and doing homework and eating breakfast and snacks. I love the idea of homework rooms but my kids want to be near me while I cook, for company and help, so the island works perfectly.
I know I'm in the minority, but we never seriously considered a first floor master for several reasons. Mainly, we have one very anxious child and we knew she'd never sleep well if we weren't on the same floor with her.
Good luck with your build.
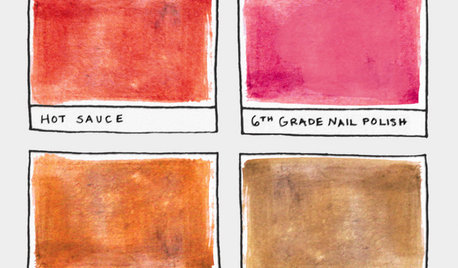
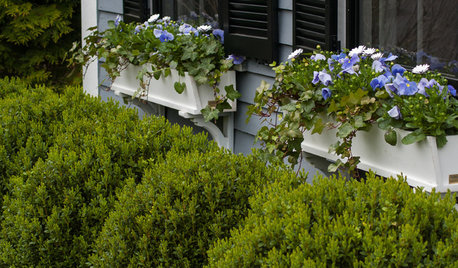
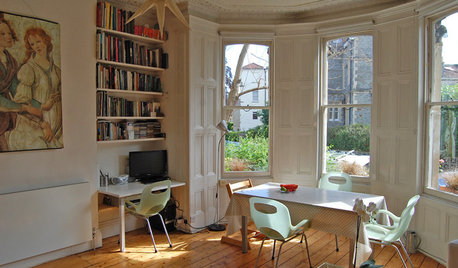
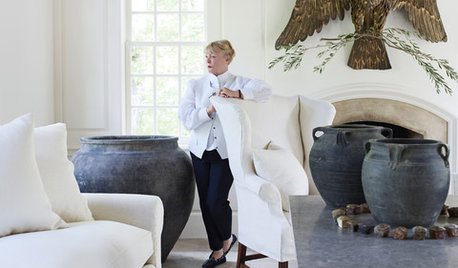

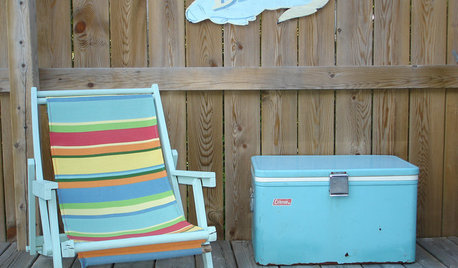
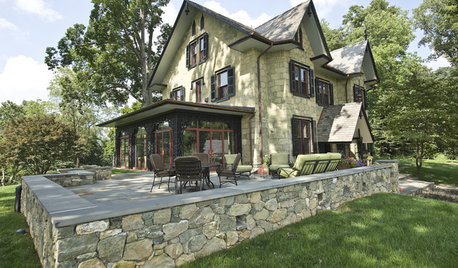


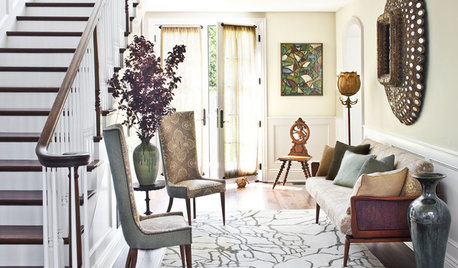









kfhl