Is it possible to shrink this plan?
twolabs
9 years ago
Related Stories
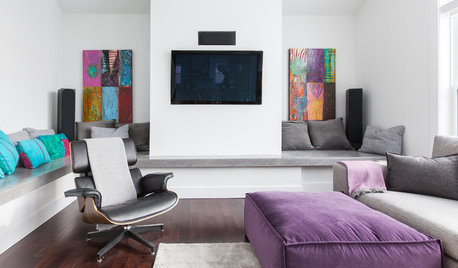
COLORNo Need to Shrink From Violet
With shades from soft to rich and uses from a droplet to a wave, there’s a violet that will work for you
Full Story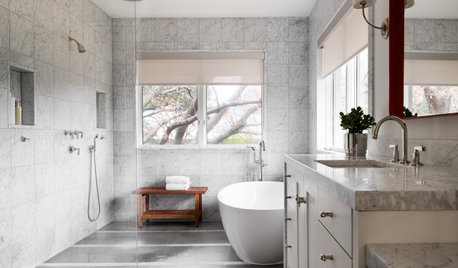
BATHROOM DESIGNDoorless Showers Open a World of Possibilities
Universal design and an open bathroom feel are just two benefits. Here’s how to make the most of these design darlings
Full Story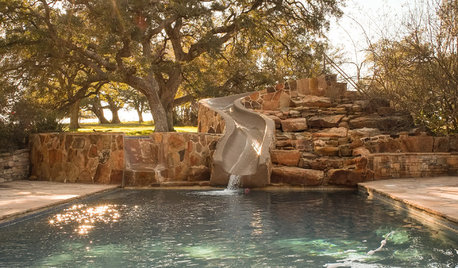
POOLSPool Slides: What's Possible, Who Can Build It and What It Will Cost
These slippery slopes will make a splash and offer an exhilarating ride that's the stuff of childhood dreams
Full Story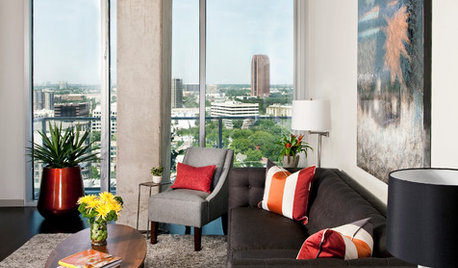
DECORATING GUIDESMission Possible: A Designer Decorates a Blank Apartment in 4 Days
Four days and $10,000 take an apartment from bare to all-there. Get the designer's daily play-by-play
Full Story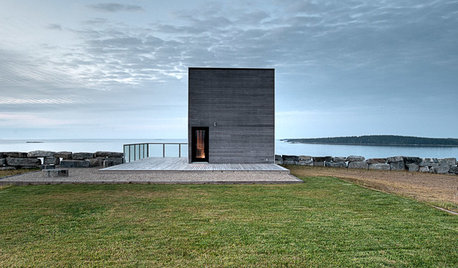
ARCHITECTUREAll the Possibilities: 4 Homes at the Edge of the Earth
Travel to the far reaches of land, where these residences straddle rocky cliffs, leafy lakeshores and choppy inlets
Full Story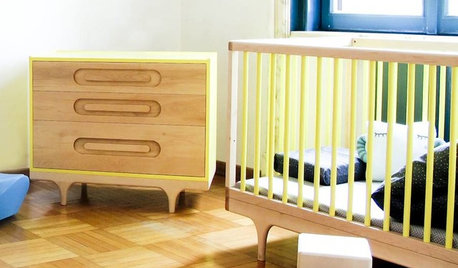
HEALTHY HOMEGive Your Baby the Healthiest, Safest Nursery Possible
Protect your newborn by choosing nontoxic nursery furniture, bedding, rugs and paint. We give you all the details here
Full Story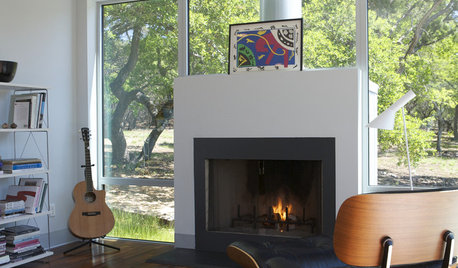
REMODELING GUIDESModern Metal Fireplaces Open World of Possibilities
Allowing way more natural light than traditional fireplaces, and with some not even needing a vent, metal fireplaces are a major improvement
Full Story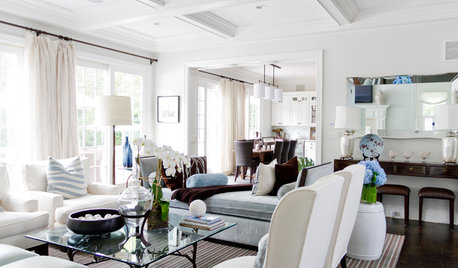
HOUZZ TOURSMy Houzz: Entertaining Possibilities in the Hamptons
From intimate dinner parties to large gatherings outdoors, this gracious home handles get-togethers with beachy elegance
Full Story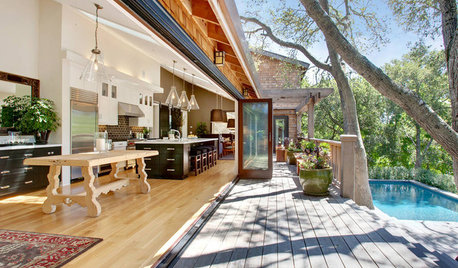
WINDOWSOpen Walls Widen Home Possibilities
Doing away with the boundary between indoor and outdoor living, open walls add space, light and drama to a home
Full Story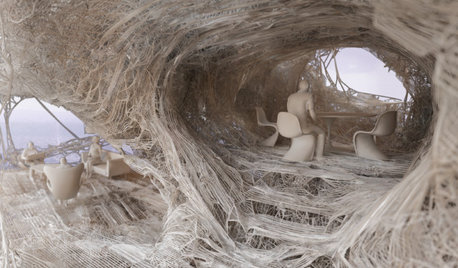
ARCHITECTUREDiscover the Intriguing Possibilities for 3D Printing for Architecture
Would you live in a home made of printed plastic? With 3D printing, the options push architecture's limits
Full StorySponsored
Columbus Area's Luxury Design Build Firm | 17x Best of Houzz Winner!
More Discussions










peoniesandposies
twolabsOriginal Author
Related Professionals
Franklin Architects & Building Designers · Shady Hills Design-Build Firms · Terryville Home Builders · Arcata Home Builders · Arlington Home Builders · Lincoln Home Builders · Lodi Home Builders · Amarillo General Contractors · Ashburn General Contractors · Hammond General Contractors · Hercules General Contractors · Kailua Kona General Contractors · Langley Park General Contractors · Makakilo General Contractors · Rocky Point General Contractorsrwiegand
zkgardner
GreenDesigns
wynnejt
renovator8
twolabsOriginal Author
twolabsOriginal Author
robynstamps
twolabsOriginal Author
nini804
twolabsOriginal Author
bpath
ILoveRed