problems with house plan
marsee
12 years ago
Related Stories

REMODELING GUIDESThe Hidden Problems in Old Houses
Before snatching up an old home, get to know what you’re in for by understanding the potential horrors that lurk below the surface
Full Story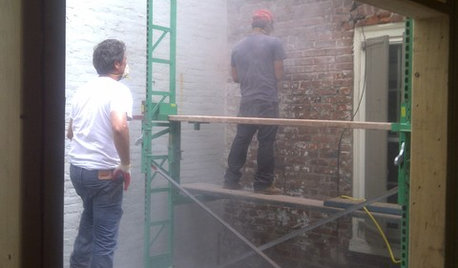
HOUSEKEEPING10 Problems Your House May Be Trying to Show You
Ignore some of these signs and you may end up with major issues. We tell you which are normal and which are cause for concern
Full Story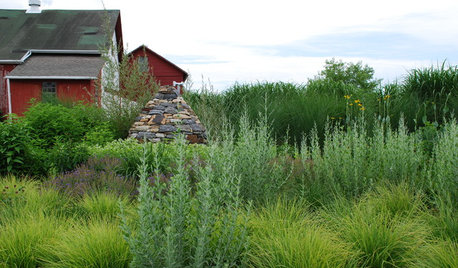
LANDSCAPE DESIGNProblem Solving With the Pros: An Abundant Garden Stretches Its Means
Swaths of resilient, eye-catching plants thrive with little care or resources in the landscape of a Pennsylvania farmhouse
Full Story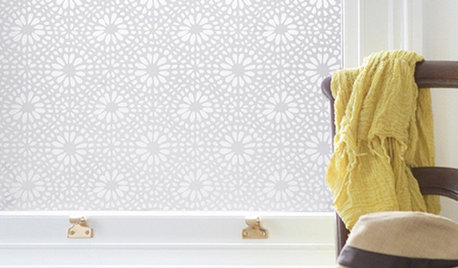
DECORATING GUIDESSolve Privacy Problems With Window Film
Let the light in and keep prying eyes out with an inexpensive and decorative window film you can apply yourself
Full Story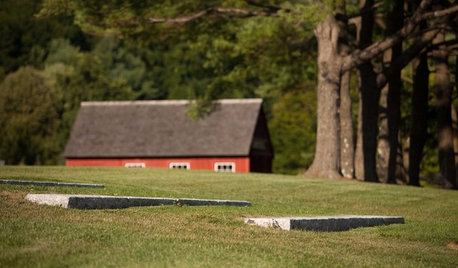
LANDSCAPE DESIGNProblem Solving With the Pros: Rustic Simplicity in a Country Garden
Editing thoughtfully and adding some magic result in a timeless weekend retreat
Full Story
ECLECTIC HOMESHouzz Tour: Problem Solving on a Sloped Lot in Austin
A tricky lot and a big oak tree make building a family’s new home a Texas-size adventure
Full Story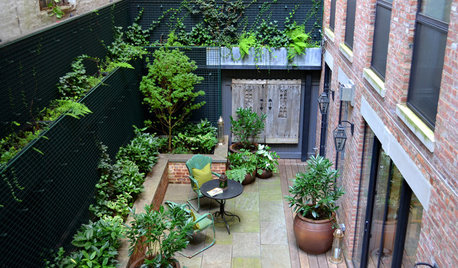
LANDSCAPE DESIGNProblem Solving With the Pros: How to Build a Garden in an Urban Canyon
Skyscrapers, noise and deep shade create an unlikely sweet spot for a timeless green retreat in New York City
Full Story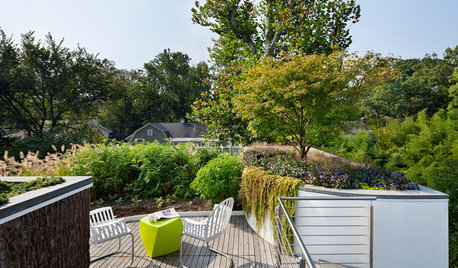
LANDSCAPE DESIGNProblem Solving With the Pros: Sustainable Landscape Captures Runoff
An underground cistern, permeable paving and a rain garden are part of this Washington, D.C. yard's thoughtful design
Full Story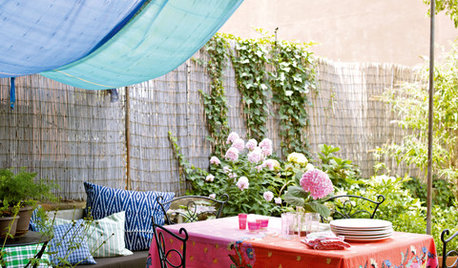
VALENTINE’S DAY5 Relationship Problems Solved by Design
Everyday issues driving you and your special someone apart? These design solutions can help mend your together time
Full Story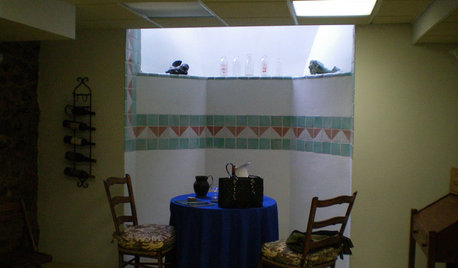
BASEMENTSBasement of the Week: High-End Problem Solving for a Show House
Dark and dated? Naturally. But this '70s-style basement had myriad other design issues too. See how the designer rose to the challenge
Full StorySponsored
Central Ohio's Trusted Home Remodeler Specializing in Kitchens & Baths
More Discussions






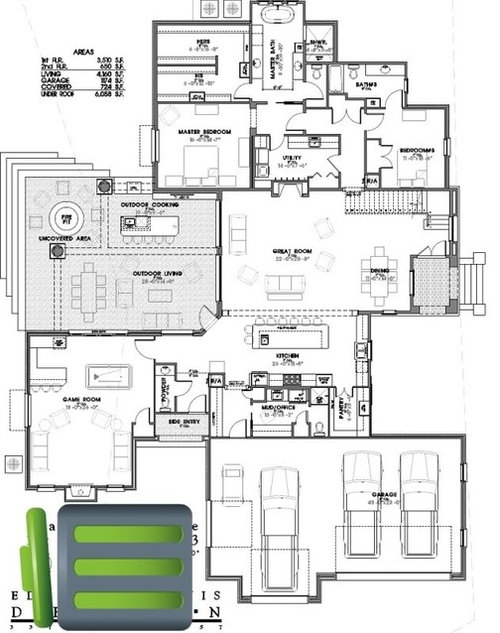



bevangel_i_h8_h0uzz
andi_k
Related Professionals
Providence Architects & Building Designers · Oak Grove Design-Build Firms · Hainesport Home Builders · Fredericksburg Home Builders · Salisbury Home Builders · Murraysville General Contractors · Bay Shore General Contractors · Berkeley General Contractors · Easley General Contractors · Ewing General Contractors · Fort Salonga General Contractors · Jefferson Valley-Yorktown General Contractors · Kailua Kona General Contractors · Rancho Cordova General Contractors · Welleby Park General ContractorsmarseeOriginal Author
marseeOriginal Author
pps7
pps7
chisue
marseeOriginal Author
chisue
marseeOriginal Author
andi_k
chisue
marseeOriginal Author
ChalmersAbrams
peytonroad
marseeOriginal Author
HazelJosephine
Missy Benton
kirkhall
Missy Benton