Lose the lockers?? Make it the powder room?
ILoveRed
9 years ago
Related Stories

KITCHEN DESIGNHow to Lose Some of Your Upper Kitchen Cabinets
Lovely views, display-worthy objects and dramatic backsplashes are just some of the reasons to consider getting out the sledgehammer
Full Story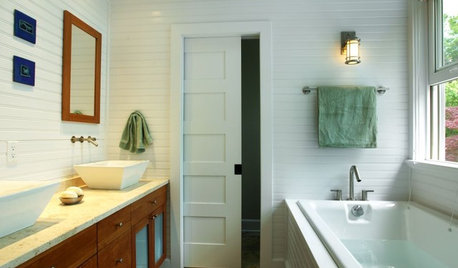
BATHROOM DESIGNMake a Powder Room Accessible With Universal Design
Right-size doorways, lever handles and clearance around the sink and commode are a great start in making a powder room accessible to all
Full Story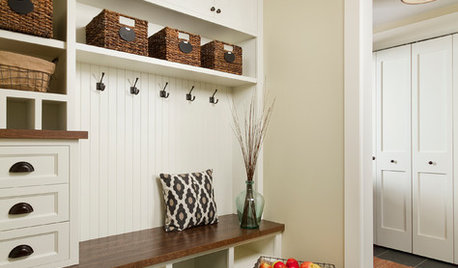
THE HARDWORKING HOMEHow to Design a Marvelous Mudroom
Architects and designers tell us how to set up one of the toughest rooms in the house
Full Story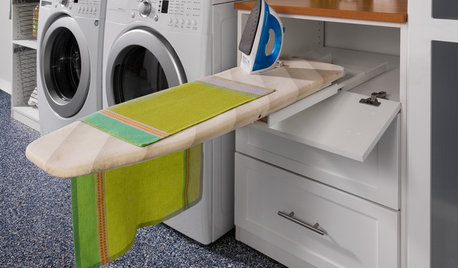
LAUNDRY ROOMS8 Ways to Make the Most of Your Laundry Room
These super-practical laundry room additions can help lighten your load
Full Story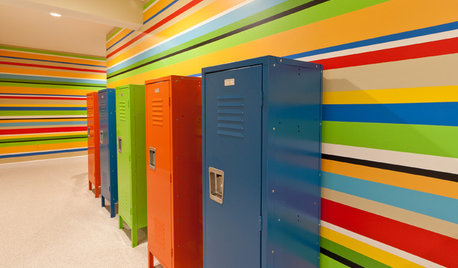
DECORATING GUIDESCool Combination: Locker Storage at Home
Get the Fun, Flexible Storage of Lockers, Old and New
Full Story
BATHROOM DESIGN12 Designer Tips to Make a Small Bathroom Better
Ensure your small bathroom is comfortable, not cramped, by using every inch wisely
Full Story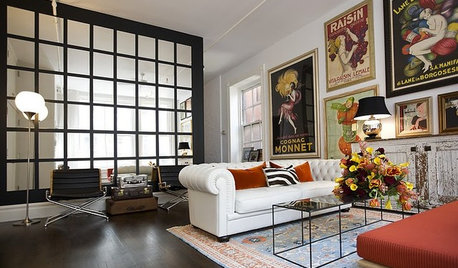
DECORATING GUIDESIt’s a Mirror-acle! 5 Ways to Make Reflecting Walls Work
From the bedroom to the outdoors, mirrored walls can help reflect light and create the illusion of space
Full Story
MOST POPULARSo You Say: 30 Design Mistakes You Should Never Make
Drop the paint can, step away from the brick and read this remodeling advice from people who’ve been there
Full Story
LIFE12 House-Hunting Tips to Help You Make the Right Choice
Stay organized and focused on your quest for a new home, to make the search easier and avoid surprises later
Full Story
MOST POPULAR5 Remodels That Make Good Resale Value Sense — and 5 That Don’t
Find out which projects offer the best return on your investment dollars
Full StoryMore Discussions











JenBL
ILoveRedOriginal Author
Related Professionals
Hockessin Architects & Building Designers · Highland Village Home Builders · Ames General Contractors · Anderson General Contractors · Dunedin General Contractors · Grand Junction General Contractors · Jackson General Contractors · Jacksonville General Contractors · Lewisburg General Contractors · Merritt Island General Contractors · Millbrae General Contractors · Prichard General Contractors · Renton General Contractors · University Park General Contractors · Avocado Heights General Contractorskirkhall
beaglesdoitbetter1
ILoveRedOriginal Author
ILoveRedOriginal Author
lavender_lass
JHester
JHester
ILoveRedOriginal Author
ILoveRedOriginal Author
jkliveng
autumn.4
Bridget19
ILoveRedOriginal Author
autumn.4
peytonroad
ILoveRedOriginal Author
peytonroad
peytonroad
ILoveRedOriginal Author