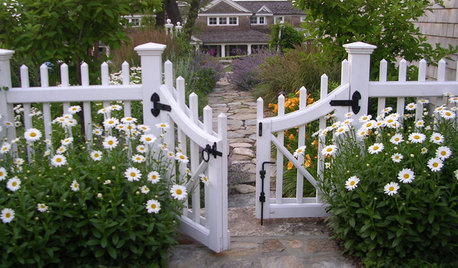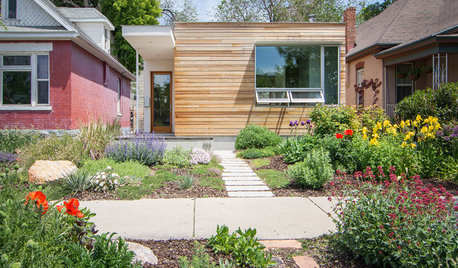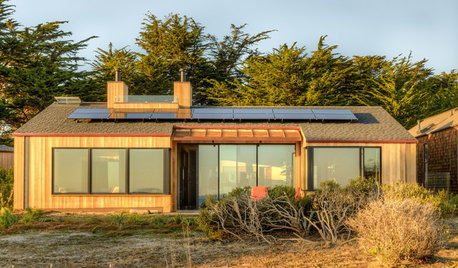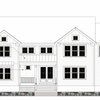Help - neighbor's addition
clarettekim
9 years ago
Featured Answer
Comments (18)
Oaktown
9 years agobpath
9 years agoRelated Professionals
Bull Run Architects & Building Designers · New River Architects & Building Designers · Riverdale Design-Build Firms · Four Corners Home Builders · Glenpool Home Builders · The Colony Home Builders · Alamo General Contractors · Fort Salonga General Contractors · Fremont General Contractors · Green Bay General Contractors · Leominster General Contractors · Meadville General Contractors · North Lauderdale General Contractors · Redding General Contractors · Walnut Park General Contractorsclarettekim
9 years agomusicgal
9 years agoLOTO
9 years agoallen456
9 years agoOaktown
9 years agopalimpsest
9 years agoAnnie Deighnaugh
9 years agoineffablespace
9 years agoclarettekim
9 years agolive_wire_oak
9 years agokirkhall
9 years agorenovator8
9 years agorwiegand
9 years agorenovator8
9 years agoamberm145_gw
9 years ago
Related Stories

REMODELING GUIDES8 Tips to Help You Live in Harmony With Your Neighbors
Privacy and space can be hard to find in urban areas, but these ideas can make a difference
Full Story
GARDENING AND LANDSCAPINGRaise Backyard Chickens Without Ruffling Neighbors' Feathers
Before you build a coop in the backyard, follow these strategies to help keep your neighbors from squawking
Full Story
LIFEHow to Get Along With the Neighbors — and Live Happier at Home
Everyone wins when neighbors treat one another with kindness, consideration and respect
Full Story
FRONT YARD IDEAS10 Ideas for a Front-Yard Edible Garden Your Neighbors Will Love
Choosing attractive, well-mannered plants and sharing the bounty will go a long way toward keeping the peace
Full Story
CURB APPEAL7 Ways to Create a Neighborly Front Yard
Foster community spirit by setting up your front porch, paths and yard for social interaction
Full Story
LIFEThe Polite House: What’s an Appropriate Gift to Welcome a New Neighbor?
Etiquette expert Lizzie Post suggests the right time and best presents to introduce a new neighbor to your area
Full Story
COMMUNITYDiscover the Joy of Welcoming New Neighbors
Don't worry about a perfect presentation — a heartfelt note and a simple treat create a wonderful welcome to the neighborhood
Full Story
HOUZZ TOURSMy Houzz: A Modern Home Meets Its Neighbors Halfway
Its exterior proportions fit the next-door Victorians, but this Salt Lake City home has its own distinctly modern personality
Full Story
GREEN BUILDINGHouzz Tour: Sea Ranch Gets a New LEED Platinum Neighbor
Oceanfront living goes sustainable in a most stunning way, in a renowned California development
Full Story
PETSHow to Help Your Dog Be a Good Neighbor
Good fences certainly help, but be sure to introduce your pup to the neighbors and check in from time to time
Full StorySponsored
Franklin County's Custom Kitchen & Bath Designs for Everyday Living
More Discussions










66and76