Home Plan
jenlef82
9 years ago
Related Stories
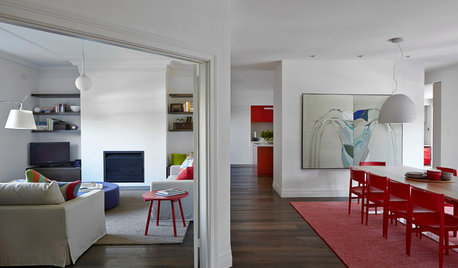
CONTEMPORARY HOMESHouzz Tour: Careful Space Planning Simplifies Life for a Family of 6
Redesigned rooms, streamlined cabinetry and strategic color choices keep this home organized and clutter-free
Full Story
ARCHITECTUREOpen Plan Not Your Thing? Try ‘Broken Plan’
This modern spin on open-plan living offers greater privacy while retaining a sense of flow
Full Story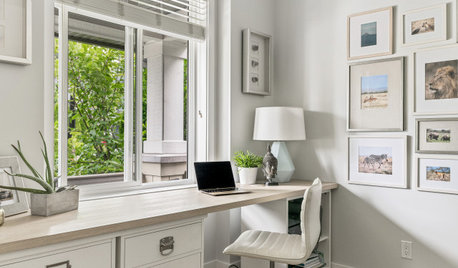
ORGANIZING7-Day Plan: Get a Spotless, Beautifully Organized Home Office
Start your workday with a smile in a home office that’s neat, clean and special to you
Full Story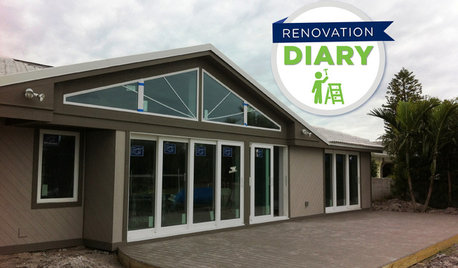
REMODELING GUIDESPlan Your Home Remodel: The Interior Renovation Phase
Renovation Diary, Part 4: Peek in as the team opens a '70s ranch home to a water view, experiments with paint and chooses tile
Full Story
CONTEMPORARY HOMESHouzz Tour: Sonoma Home Maximizes Space With a Clever and Flexible Plan
A second house on a lot integrates with its downtown neighborhood and makes the most of its location and views
Full Story
REMODELING GUIDESCreate a Master Plan for a Cohesive Home
Ensure that individual projects work together for a home that looks intentional and beautiful. Here's how
Full Story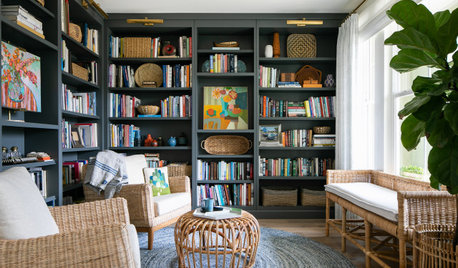
FEEL-GOOD HOMESimple Pleasures: Plan a Rejuvenating Retreat at Home
Crave a quiet day or a weekend devoted to yoga? Design a mini retreat without going anywhere
Full Story
REMODELING GUIDESHome Designs: The U-Shaped House Plan
For outdoor living spaces and privacy, consider wings around a garden room
Full Story
REMODELING GUIDESPlan Your Home Remodel: The Design and Drawing Phase
Renovation Diary, Part 2: A couple has found the right house, a ranch in Florida. Now it's time for the design and drawings
Full Story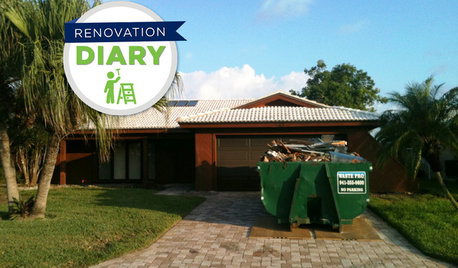
REMODELING GUIDESPlan Your Home Remodel: The Construction Phase
Renovation Diary, Part 3: The Dumpster arrives, and a little designing on the fly comes in handy
Full Story







pixie_lou
jenlef82Original Author
Related Professionals
Cloverly Architects & Building Designers · Glens Falls Architects & Building Designers · Arcata Home Builders · Clearfield Home Builders · Athens General Contractors · Belleville General Contractors · Brighton General Contractors · Fitchburg General Contractors · Ken Caryl General Contractors · Makakilo General Contractors · Markham General Contractors · Meadville General Contractors · Pinewood General Contractors · Rocky Point General Contractors · Wolf Trap General Contractors