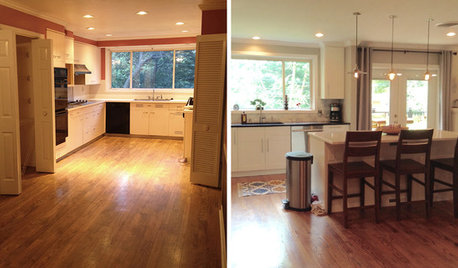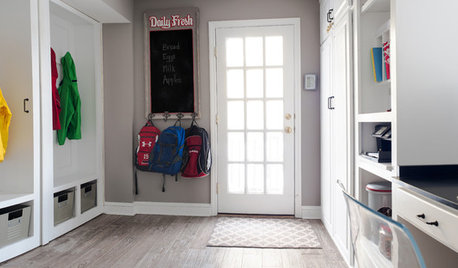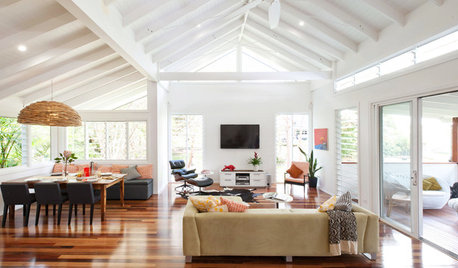Plan Feedback
Michelle
9 years ago
Related Stories

WORKING WITH PROSUnderstand Your Site Plan for a Better Landscape Design
The site plan is critical for the design of a landscape, but most homeowners find it puzzling. This overview can help
Full Story
KITCHEN DESIGN10 Tips for Planning a Galley Kitchen
Follow these guidelines to make your galley kitchen layout work better for you
Full Story
REMODELING GUIDES6 Steps to Planning a Successful Building Project
Put in time on the front end to ensure that your home will match your vision in the end
Full Story
KITCHEN DESIGN9 Questions to Ask When Planning a Kitchen Pantry
Avoid blunders and get the storage space and layout you need by asking these questions before you begin
Full Story
REMODELING GUIDESBathroom Remodel Insight: A Houzz Survey Reveals Homeowners’ Plans
Tub or shower? What finish for your fixtures? Find out what bathroom features are popular — and the differences by age group
Full Story
BEFORE AND AFTERSReader Kitchen: An Open-Plan Space in St. Louis for $44,000
A couple tear down a wall and create an airy cooking, dining and living space filled with light
Full Story
LIFEYour Back-to-School Game Plan
Set up a few systems now for an easy and organized routine when school starts
Full Story
WORKING WITH PROSWhat to Know About Concept Design to Get the Landscape You Want
Learn how landscape architects approach the first phase of design — and how to offer feedback for a better result
Full Story
LIFE8 Ways to Tailor Your Home for You, Not Resale
Planning to stay put for a few years? Forget resale value and design your home for the way you live
Full Story
INSIDE HOUZZA New Houzz Survey Reveals What You Really Want in Your Kitchen
Discover what Houzzers are planning for their new kitchens and which features are falling off the design radar
Full Story








MichelleOriginal Author
MichelleOriginal Author
Related Professionals
De Pere Architects & Building Designers · Johnson City Architects & Building Designers · Arcata Home Builders · Cliffside Park Home Builders · Somersworth Home Builders · American Canyon General Contractors · Annandale General Contractors · Burlington General Contractors · Country Club Hills General Contractors · DeSoto General Contractors · Great Falls General Contractors · Mountlake Terrace General Contractors · Renton General Contractors · Sterling General Contractors · Summit General ContractorsMichelleOriginal Author
MichelleOriginal Author
lmccarly
MichelleOriginal Author
MichelleOriginal Author
renovator8
MichelleOriginal Author
kirkhall
MichelleOriginal Author
Oaktown
done_again_2
mrspete
MichelleOriginal Author
Jules
MichelleOriginal Author