Where to save money on a build
tyler_72us
9 years ago
Featured Answer
Sort by:Oldest
Comments (18)
rrah
9 years agoRelated Professionals
Vancouver Architects & Building Designers · Athens General Contractors · Chatsworth General Contractors · Coffeyville General Contractors · Cottage Grove General Contractors · Gary General Contractors · Hercules General Contractors · Lincoln General Contractors · Little Egg Harbor Twp General Contractors · Pico Rivera General Contractors · Shorewood General Contractors · Troutdale General Contractors · University City General Contractors · Valley Stream General Contractors · Waldorf General Contractorsannkh_nd
9 years agorwiegand
9 years agobroston2
9 years agoineffablespace
9 years agomrspete
9 years agorenovator8
9 years agopitterpatter94
9 years agomrspete
9 years agocaben15
9 years agorenovator8
9 years agoAnnie Deighnaugh
9 years agoSkyangel23
9 years agoLE
9 years agojkliveng
9 years agoDreamingoftheUP
9 years agogabbythecat
9 years ago
Related Stories

REMODELING GUIDESWhere to Splurge, Where to Save in Your Remodel
Learn how to balance your budget and set priorities to get the home features you want with the least compromise
Full Story
KITCHEN CABINETS9 Ways to Save Money on Kitchen Cabinets
Hold on to more dough without sacrificing style with these cost-saving tips
Full Story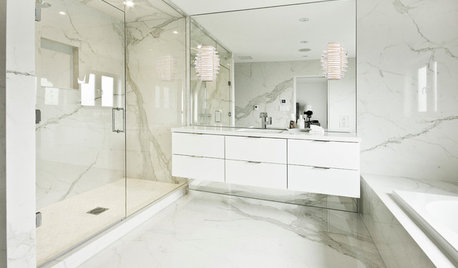
DECORATING GUIDESLook-Alikes That Save Money Without Skimping on Style
Whether in woodwork, flooring, wall treatments or tile, you can get a luxe effect while spending less
Full Story
Replace Your Windows and Save Money — a How-to Guide
Reduce drafts to lower heating bills by swapping out old panes for new, in this DIY project for handy homeowners
Full Story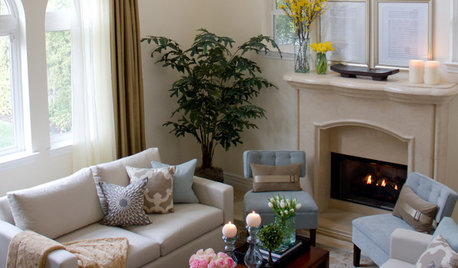
SELLING YOUR HOUSESave Money on Home Staging and Still Sell Faster
Spend only where it matters on home staging to keep money in your pocket and buyers lined up
Full Story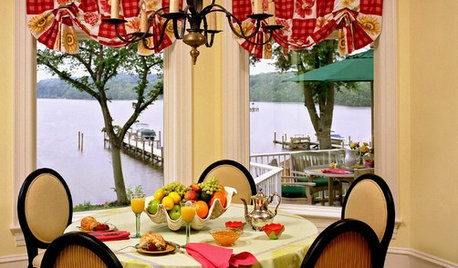
WINDOWSPretty (and Money-Saving) Window Treatments
Stationary Drapes, Shades and Swags Add Polish for Less
Full Story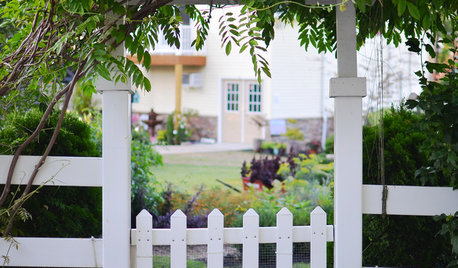
BUDGET DECORATING14 Ways to Make More Money at a Yard Sale — and Have Fun Too
Maximize profits and have a ball selling your old stuff, with these tips to help you plan, advertise and style your yard sale effectively
Full Story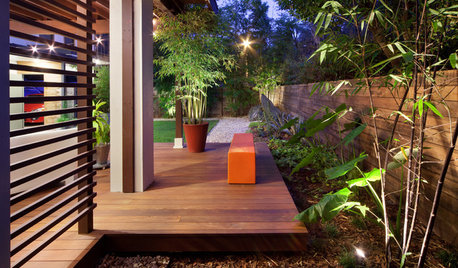
LIFEThe Top 5 Ways to Save Water at Home
Get on the fast track to preserving a valuable resource and saving money too with these smart, effective strategies
Full Story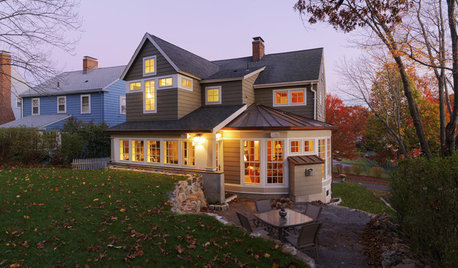
REMODELING GUIDESThe Benefits of Building Out — and What to Consider Before You Add On
See how heading out instead of up or down with your addition can save money, time and hassle
Full Story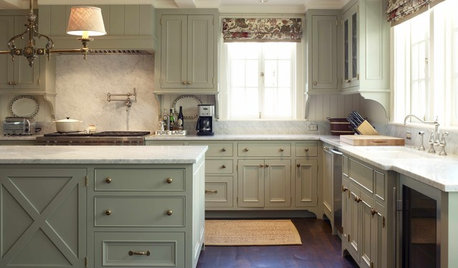
KITCHEN DESIGN9 Ways to Save on Your Kitchen Remodel
A designer shares key areas where you can economize — and still get the kitchen of your dreams
Full StoryMore Discussions











renovator8