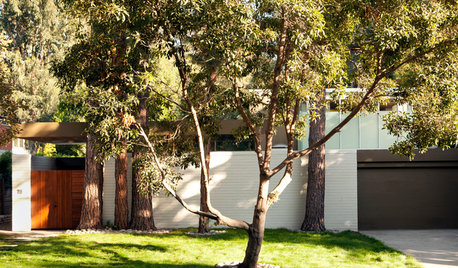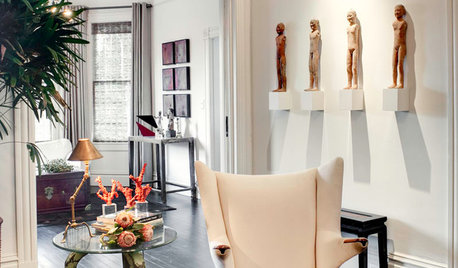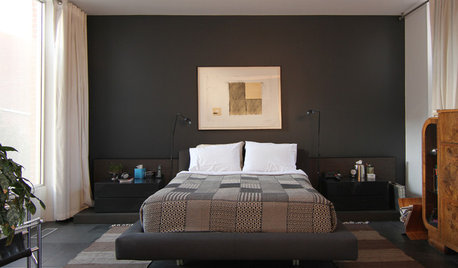Second story master
Michelle
9 years ago
Related Stories

REMODELING GUIDESMovin’ On Up: What to Consider With a Second-Story Addition
Learn how an extra story will change your house and its systems to avoid headaches and extra costs down the road
Full Story
HOUZZ TOURSHouzz Tour: Modern Updates for a Midcentury Home in Los Angeles
Additions include a family room and a second-story master suite, but many other spots got some redesign love too
Full Story
ECLECTIC HOMESHouzz Tour: Ancient and New Tell a Story in San Francisco
Chinese artifacts join 1970s art and much more in a highly personal, lovingly reincarnated 1896 home
Full Story
INSIDE HOUZZTell Us Your Houzz Success Story
Have you used the site to connect with professionals, browse photos and more to make your project run smoother? We want to hear your story
Full Story
HOUZZ TOURSHouzz Tour: A Three-Story Barn Becomes a Modern-Home Beauty
With more than 9,000 square feet, an expansive courtyard and a few previous uses, this modern Chicago home isn't short on space — or history
Full Story
PETSDealing With Pet Messes: An Animal Lover's Story
Cat and dog hair, tracked-in mud, scratched floors ... see how one pet guardian learned to cope and to focus on the love
Full Story
ARCHITECTURETell a Story With Design for a More Meaningful Home
Go beyond a home's bones to find the narrative at its heart, for a more rewarding experience
Full Story
LANDSCAPE DESIGNCreate a Garden That Tells a Story
Take design cues from punctuation marks for a garden with order and intrigue
Full Story
HOUZZ TOURSMy Houzz: Curiosities Tell a Story
An interiors stylist uses her house as a 3D timeline of her tales and travels
Full Story
HOUZZ TOURSMy Houzz: Three Stories of Serenity in a Toronto Townhouse
Former school playing fields become a homesite for a Canadian couple with a flair for modern design
Full StoryMore Discussions








annkh_nd
ILoveRed
Related Professionals
Panama City Beach Architects & Building Designers · Saint Louis Park Architects & Building Designers · West Jordan Architects & Building Designers · Newark Home Builders · Prichard Home Builders · Superior Home Builders · Wilmington Home Builders · Lomita Home Builders · Three Lakes General Contractors · Athens General Contractors · Corsicana General Contractors · Parkersburg General Contractors · West Melbourne General Contractors · Woodland General Contractors · Wright General Contractorsmlweaving_Marji
worthy
mrspete
MichelleOriginal Author
MichelleOriginal Author
MichelleOriginal Author
MichelleOriginal Author
ILoveRed
Jules
threepinktrees
nini804
wynnejt
MichelleOriginal Author
jkliveng
HappyValleyHome
HappyValleyHome
MichelleOriginal Author
Jules
autumn.4
housebuilder14
Katie S.
MichelleOriginal Author
rqhome
autumn.4
User
kas4
faulstr
zone4newby
robin0919
houses14
worthy
wynnejt
runnergirl79
speaktodeek