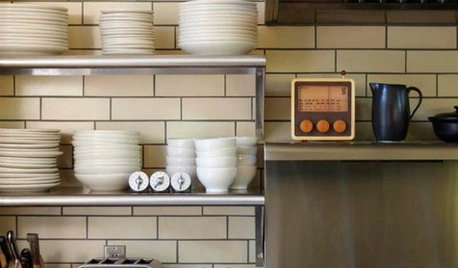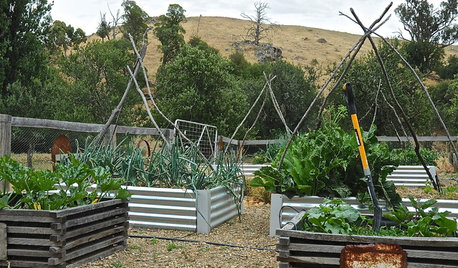changes to this stock plan?
squarefour
13 years ago
Related Stories

KITCHEN DESIGNCreate Your Own Checklist for a Well-Stocked Kitchen
Personalize the kitchen with your own must-haves from our list of top cooking tools, small appliances, pots, pans and more
Full Story
FEEL-GOOD HOMEThe Well-Stocked Minimalist
The trick is to have just enough of the right stuff at home — no more, no less. Here’s how to do it
Full Story
FALL AND THANKSGIVINGSimple Pleasures: A Cozy Home in Cold Weather
Stock up on these treats and essentials to make even blustery days and snowed-in time feel special
Full Story
BASEMENTSHouzz Tour: Swank Style for a Fully Stocked Basement
Tucking into plush seating or the steam shower, curling up with wine or a movie, these homeowners can do it in utmost comfort
Full Story
FARM YOUR YARD9 Ways to Change Up Your Vegetable Garden for the Coming Season
Try something new for edible plantings that are more productive than ever
Full Story
TRANSITIONAL HOMESHouzz Tour: Change of Heart Prompts Change of House
They were set for a New England look, but a weekend in the California wine country changed everything
Full Story
SHOP HOUZZShop Houzz: Stock Your Linen Closet
Choose from top-selling bathroom and bedding essentials
Full Story0

SHOP HOUZZHouzz Products: Stock Your Kitchen for Autumn
Serve hearty meals with a side of style by gathering up these fall-perfect pots, linens, serving pieces and kitchen tools
Full Story
SHOP HOUZZShop Houzz: Stock Your First Laundry Room
Equip your laundry room with the right tools and handle the mountains of washing, fluffing and folding with ease
Full Story0

DECORATING GUIDES10 Unusual Places for Christmas Stockings
No fireplace shouldn't mean no stocking stuffers — these alternative spots for socks work in any kind of home
Full Story








athensmomof3
squarefourOriginal Author
Related Professionals
West Jordan Architects & Building Designers · Los Banos Home Builders · Saint Petersburg Home Builders · The Colony Home Builders · Royal Palm Beach Home Builders · Citrus Heights General Contractors · Duncanville General Contractors · Eatontown General Contractors · Everett General Contractors · Fargo General Contractors · Klamath Falls General Contractors · Markham General Contractors · Middletown General Contractors · Orangevale General Contractors · Williston General Contractorsarch123
bevangel_i_h8_h0uzz
squarefourOriginal Author
creek_side
homeagain
3horsefarms
jenny.d
renovator8