Farmhouse Plan
talldude
9 years ago
Related Stories

FARMHOUSESKitchen of the Week: Renovation Honors New England Farmhouse’s History
Homeowners and their designer embrace a historic kitchen’s quirks while creating a beautiful and functional cooking space
Full Story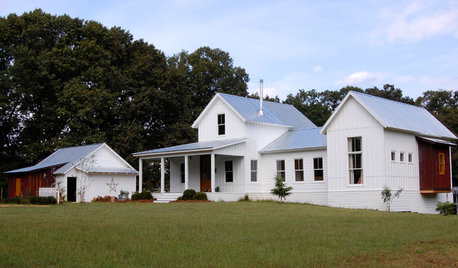
COLORFUL HOMESMy Houzz: Colorful and Clever DIY Touches Fill an Alabama Farmhouse
Antiques, repurposed items and a whole lotta hard work give a family home cheery, personable style
Full Story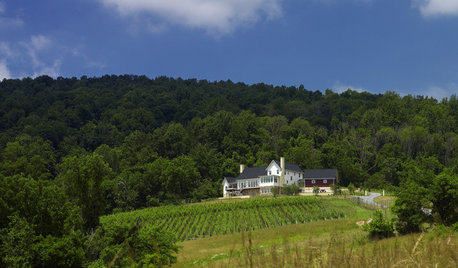
HOUZZ TOURSHouzz Tour: Retirees Follow Vineyard Dreams With a Hillside Farmhouse
Being closer to family and growing grapes for wine drove this 5-bedroom new build in the Virginia countryside
Full Story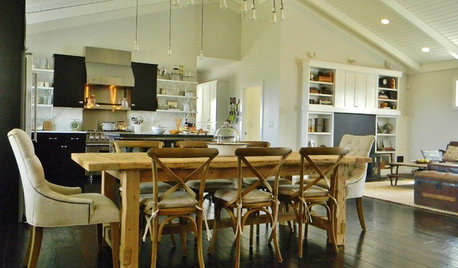
HOUZZ TOURSMy Houzz: History Resonates in a New Washington Farmhouse
Sentimental memorabilia join reclaimed pieces to create a warmly personal home for a family
Full Story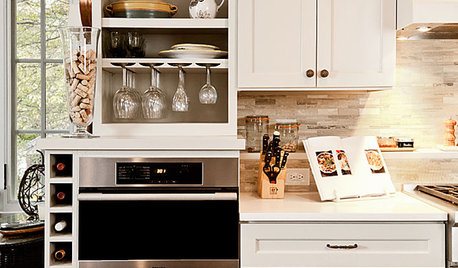
KITCHEN DESIGNHow to Plan Your Kitchen Storage for Maximum Efficiency
Three architects lay out guidelines for useful and efficient storage that can still leave your kitchen feeling open
Full Story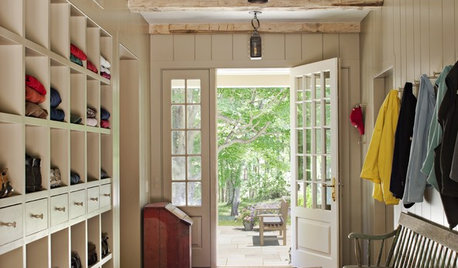
FARMHOUSESNew This Week: 5 Farmhouse-Style Entryways We Want to Come Home To
Raw materials and a sense of calm make these farmhouse- and cottage-style foyers both practical and inviting
Full Story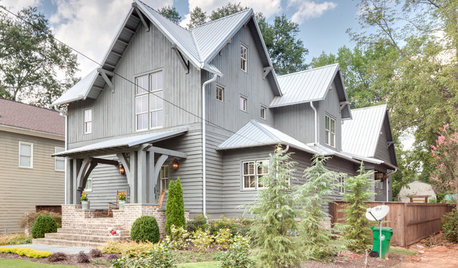
FARMHOUSESHouzz Tour: Some Old Tricks for a New Atlanta Farmhouse
A ‘pretend story’ helped this builder create a new farmhouse that feels like it was added onto over several generations
Full Story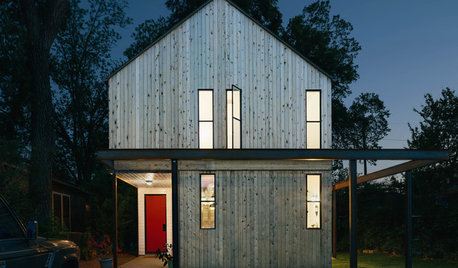
MOST POPULARHouzz Tour: Elbow Grease and Steel Create a Modern Texas Farmhouse
Talk about DIY. This couple acted as architect, interior designer and general contractor to build a one-of-a-kind home on a budget
Full Story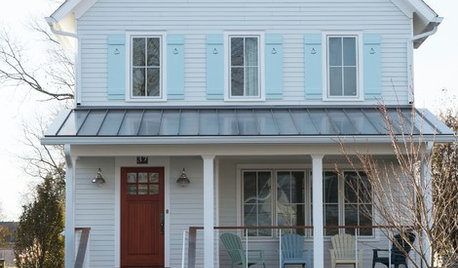
DISASTER PREP & RECOVERYHouzz Tour: Modern Farmhouse Emerges From Hurricane Sandy Devastation
A homeowner loses her cottage but gains a new energy-efficient, low-maintenance home
Full StoryMore Discussions






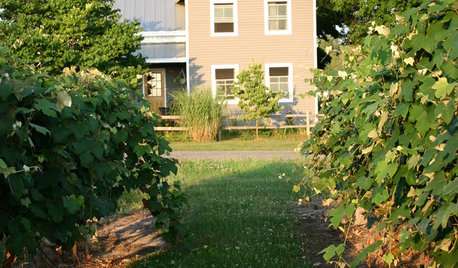


ILoveRed
lmccarly
Related Professionals
Washington Architects & Building Designers · Bloomingdale Design-Build Firms · West Jordan Home Builders · Buenaventura Lakes Home Builders · Annandale General Contractors · Catonsville General Contractors · Claremont General Contractors · Elmont General Contractors · Gainesville General Contractors · Medford General Contractors · Rossmoor General Contractors · Rowland Heights General Contractors · Solon General Contractors · The Hammocks General Contractors · Watertown General Contractorsjdez
runnergirl79
lavender_lass
talldudeOriginal Author
WaterlooStructures12
Michelle
ILoveRed
lavender_lass
renovator8