Feedback Please
Michelle
9 years ago
Related Stories

HOME OFFICESQuiet, Please! How to Cut Noise Pollution at Home
Leaf blowers, trucks or noisy neighbors driving you berserk? These sound-reduction strategies can help you hush things up
Full Story
WORKING WITH PROSWhat to Know About Concept Design to Get the Landscape You Want
Learn how landscape architects approach the first phase of design — and how to offer feedback for a better result
Full Story
REMODELING GUIDESHave a Design Dilemma? Talk Amongst Yourselves
Solve challenges by getting feedback from Houzz’s community of design lovers and professionals. Here’s how
Full Story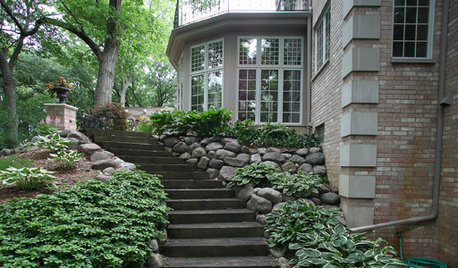
GARDENING AND LANDSCAPINGHow to Work With a Landscape Pro
Lush lawns and gardens don't create themselves. Here's how to work with a landscaping professional for a smooth process and pleasing results
Full Story
DECORATING GUIDESAsk an Expert: How to Decorate a Long, Narrow Room
Distract attention away from an awkward room shape and create a pleasing design using these pro tips
Full Story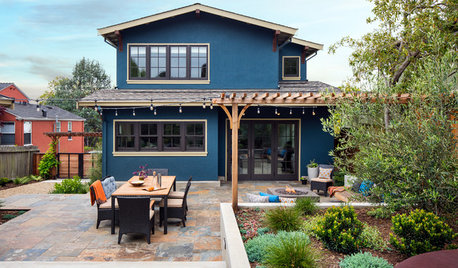
LANDSCAPE DESIGNHow to Make Your Painted or Stained House Feel at Home in the Landscape
Use color and texture to create a pleasing connection between your house and garden
Full Story
DECORATING GUIDESDitch the Rules but Keep Some Tools
Be fearless, but follow some basic decorating strategies to achieve the best results
Full Story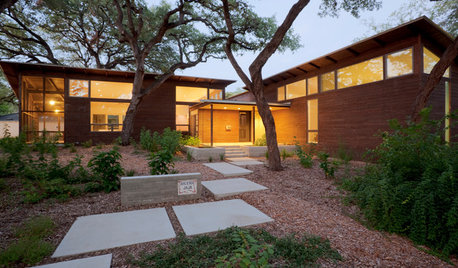
GREEN BUILDINGMeet a High-Tech Home That Monitors Itself
Energy vampires have nowhere to hide in this LEED Platinum home, as energy efficient as it is architecturally beautiful
Full Story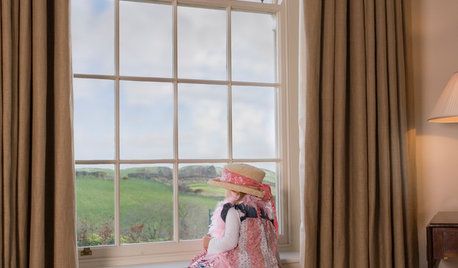
REMODELING GUIDESDouble-Hung Windows Offer Singular Traditional Style
They're efficient. They're visually appealing. They come in many materials and finishes. Is it any wonder double-hung windows are classics?
Full Story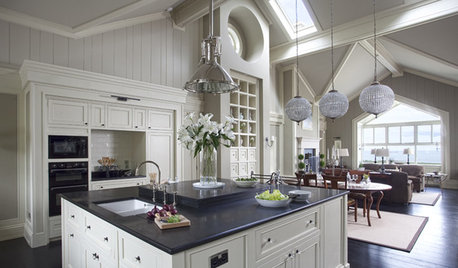
HOMES AROUND THE WORLDHouzz Tour: An Irish Home With Hamptons Style
This new house exudes character with smart cabinetry, beautiful features and some movie magic
Full Story





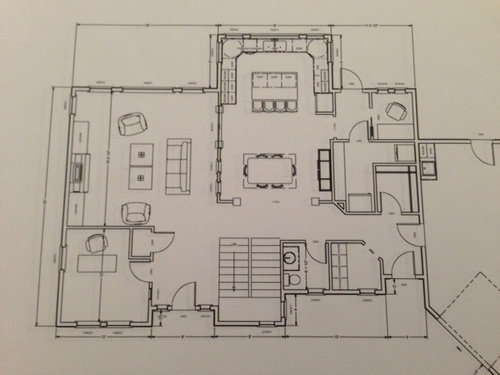


autumn.4
back2nd
Related Professionals
Saint James Architects & Building Designers · Four Corners Home Builders · Manassas Home Builders · McKeesport Home Builders · South Hill Home Builders · Cibolo General Contractors · Burlington General Contractors · Bremerton General Contractors · Casas Adobes General Contractors · Dunedin General Contractors · Hagerstown General Contractors · Henderson General Contractors · Mount Prospect General Contractors · West Mifflin General Contractors · Westmont General Contractorsback2nd
MichelleOriginal Author
pixie_lou
MichelleOriginal Author
pixie_lou
MichelleOriginal Author
autumn.4
pixie_lou
MichelleOriginal Author
amberm145_gw
nightowlrn
pixie_lou
renovator8
MichelleOriginal Author
MichelleOriginal Author
MichelleOriginal Author
renovator8
MichelleOriginal Author
renovator8
MichelleOriginal Author
renovator8
renovator8