Finished space under garage
thisishishouse
14 years ago
Featured Answer
Comments (9)
creek_side
14 years agosue36
14 years agoRelated Professionals
Panama City Beach Architects & Building Designers · Holiday Home Builders · New River Home Builders · Takoma Park Home Builders · West Jordan Home Builders · Channelview General Contractors · Clarksville General Contractors · Duncanville General Contractors · Lakeside General Contractors · Linton Hall General Contractors · Marysville General Contractors · Monroe General Contractors · Ravenna General Contractors · Shorewood General Contractors · Tuckahoe General Contractorsmaj1k
14 years agothisishishouse
14 years agoUser
14 years agogopintos
14 years agoneesie
14 years agoallison0704
14 years ago
Related Stories
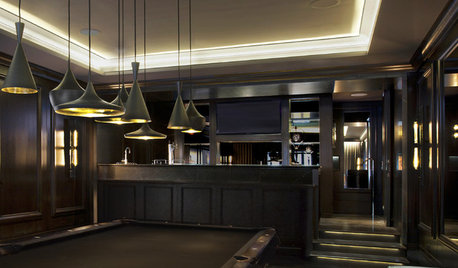
REMODELING GUIDESContractor Tips: Finish Your Basement the Right Way
Go underground for the great room your home has been missing. Just make sure you consider these elements of finished basement design
Full Story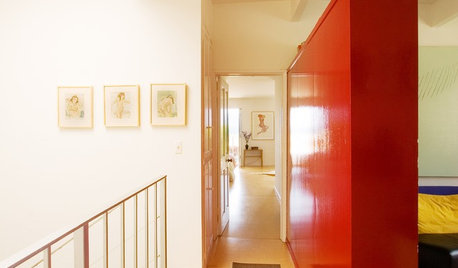
WALL TREATMENTSPick the Right Paint Finish to Fit Your Style
The question of finish may be as crucial as color. See which of these 9 varieties suits your space — and budget
Full Story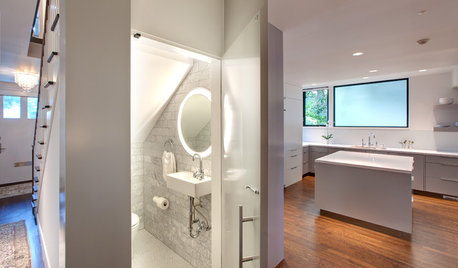
STAIRWAYSNeed More Space? Look Under the Stairs
Use that extra room under a stairway for extra storage, office space or a secret hideaway
Full Story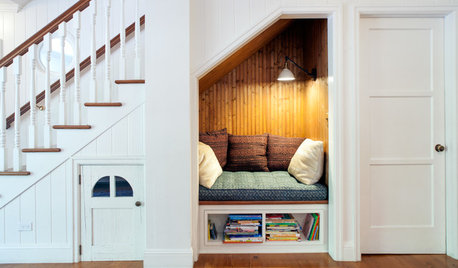
DECORATING GUIDES8 Clever Ideas for the Space Under the Stairs
This small area can be an ideal spot for a reading nook, playspace, mini office and more
Full Story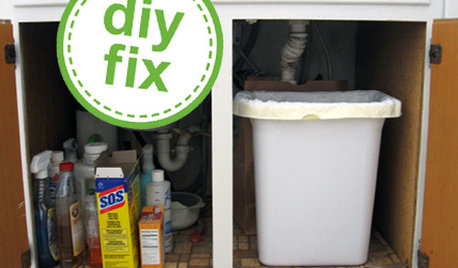
KITCHEN DESIGNQuick Project: Brighten the Space Under Your Kitchen Sink
Give yourself a lift with a refreshed place for your kitchen cleaning supplies
Full Story
ACCESSORIESStyling Basics: 8 Favorite Accessories to Finish Your Space
Here's how to use these simple items to take your room to the next level
Full Story
HOUSEPLANTSGardens Under Glass: How to Make Your Own Terrarium
Be the master of a mini ecosystem indoors — the low-maintenance, highly rewarding kind that fits any room
Full Story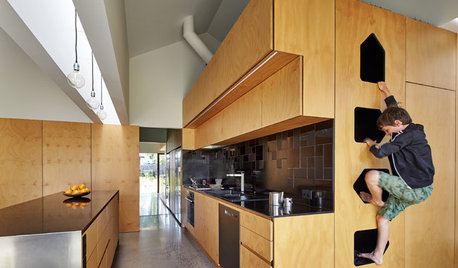
MOST POPULARKitchens Down Under: 20 Design Ideas to Inspire You
These popular Australian kitchens have exciting ideas to borrow no matter where you live
Full Story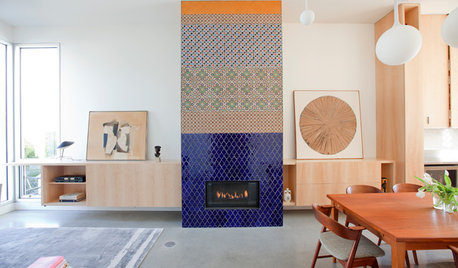
HOUZZ TOURSHouzz Tour: Innovative Home Reunites Generations Under One Roof
Parents build a bright and sunny modern house where they can age in place alongside their 3 grown children and significant others
Full Story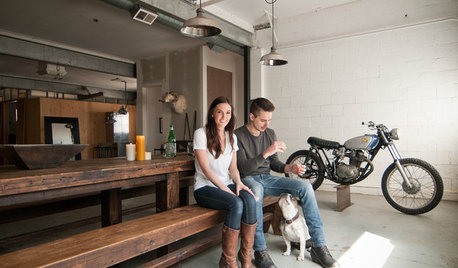
INDUSTRIAL STYLEMy Houzz: From Raw Space to Hip Home in a Converted Utah Garage
Creative repurposing with an industrial edge defines the first home of an engaged couple in Salt Lake City
Full Story









wildcat22