Almost final plans - main level
Kathy Harrington
10 years ago
Related Stories

MODERN HOMESHouzz TV: Seattle Family Almost Doubles Its Space Without Adding On
See how 2 work-from-home architects design and build an adaptable space for their family and business
Full Story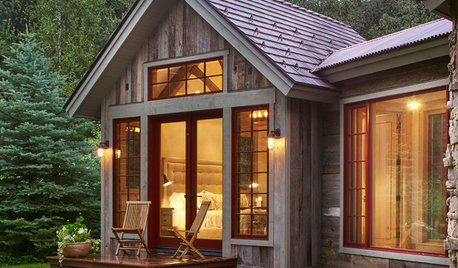
GUESTHOUSESHouzz Tour: A River (Almost) Runs Through It in Aspen
This guesthouse on a family compound has rustic charm, modern touches and dramatic river views
Full Story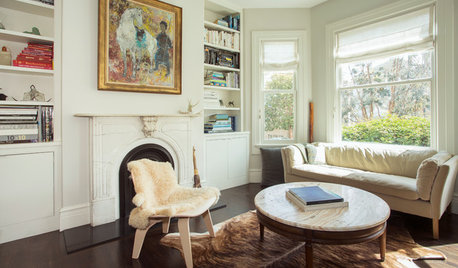
HOUZZ TOURSMy Houzz: Family of 5 Lives (Almost) Clutter Free
Smart decor decisions and multipurpose items help this San Francisco family keep things tidy
Full Story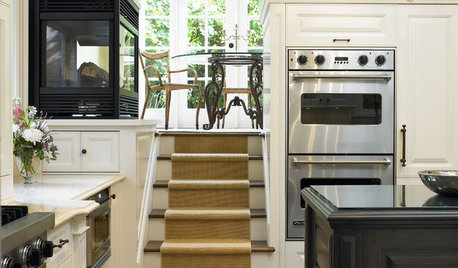
REMODELING GUIDESThese Split-Level Homes Get the Style Right
A suburban architecture style gets a welcome update with open floor plans and chic design touches
Full Story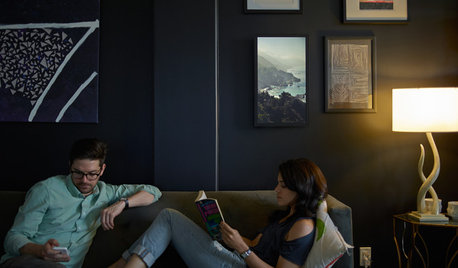
HOME TECHIs the Timing Finally Right for Framed Digital Art?
Several companies are preparing to release digital screens and apps that let you stream artworks and video on your wall
Full Story
ARCHITECTUREOpen Plan Not Your Thing? Try ‘Broken Plan’
This modern spin on open-plan living offers greater privacy while retaining a sense of flow
Full Story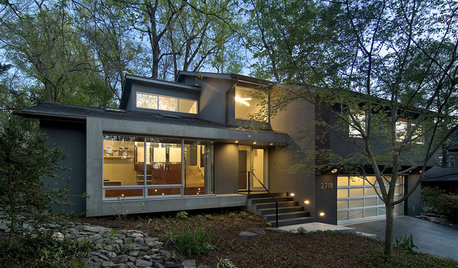
REMODELING GUIDESStep Up Your Split-Level Spec House
Three off-the-rack split-level homes, three dramatically different renovations. Let your favorite be your guide
Full Story
REMODELING GUIDESLive the High Life With Upside-Down Floor Plans
A couple of Minnesota homes highlight the benefits of reverse floor plans
Full Story
HOUSEKEEPING7-Day Plan: Get a Spotless, Beautifully Organized Garage
Stop fearing that dirty dumping ground and start using it as the streamlined garage you’ve been wanting
Full Story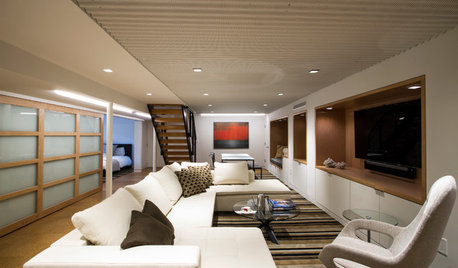
BASEMENTSBasement Becomes a Family-Friendly Lower Level
A renovation creates room for movie nights, overnight guests, crafts, Ping-Pong and more
Full Story








zone4newby
Kathy HarringtonOriginal Author
Related Professionals
Martinsville Architects & Building Designers · Saint James Architects & Building Designers · Ammon Home Builders · Kingsburg Home Builders · Bel Air General Contractors · Coffeyville General Contractors · Dallas General Contractors · Enfield General Contractors · Foothill Ranch General Contractors · Groveton General Contractors · Highland City General Contractors · Jeffersonville General Contractors · Leominster General Contractors · Mount Laurel General Contractors · North Lauderdale General Contractorszone4newby
Kathy HarringtonOriginal Author
kirkhall
kirkhall
dadereni
mrspete
Kathy HarringtonOriginal Author