Anyone building a walkout basement with living areas downstairs?
We have a 3+ acre, wooded, sloped lot (creek at the bottom) where we plan to build a walkout basement home. We currently live in a 2-story home built by a volume builder, and we like the 2-story arrangement (we have 3 young children). So all along, our plan has been to build a 2-story on top of an unfinished walkout basement and finish the basement later. The neighborhood requires a 3000 sqft+ house, which would not include that basement area I assume, since it would be unfinished for years.
Last weekend we visited our local Southern Living showcase home (link), which is a 1-story on top of a finished basement (with a bonus room above the garage). We were blown away. Well I should say, I was blown away.
I loved it. I don't know why I've never considered such a design before (with all bedrooms in the basement except for the master on the main level) but it had never even crossed my mind. Perhaps because we've mainly been focusing on stock plan sites for ideas and they don't have many such plans, but whatever the reason this is a new concept to me.
My wife is more hesitant - mainly because she wants to ensure that while she is in the kitchen, the rest of the family isn't downstairs out of sight. An understandable concern, and one we need to address in our plan.
The showcase home linked above does have a 'sunday morning room' and a small formal living room off the kitchen, but their layout didn't seem to provide for enough family space upstairs to accommodate the rest of the family sitting near the kitchen for a movie/TV/etc like we currently live. We would need to essentially merge those two rooms into a keeping room off the kitchen to keep the family on the main level.
So with that situation being our main 'con' against such a floorplan, I could also add potential dark bedrooms as another. We don't want the downstairs to seem like a cave with the kids' bedrooms all down there. The showcase home didn't seem dark at all. They had large windows directly above the staircase to the basement that dropped in lots of light down there, plus they used a 9' ceiling in the basement and tall windows. We would even be interested in potential 10' ceilings down there if cost weren't a factor.
So my question is, how many of you have built or lived in such an arrangement? We are seriously considering it, but would love to hear from those of you with experience.
And if any of you know of some great floorplans like this, some links to them would be great!
Comments (21)
whallyden
11 years ago1-story walk-out ranches are de rigeur in my area for reasons I cannot explain (after having owned one for 8 years). They seem best suited for empty nesters or childless couples. IMHO, basements excel at storage, home theatre and cellaring. My issues with basement bedrooms are the likihood of windows on only one wall, kids sneaking out the basement door, and noise from the spaces above.
A Pattern Language, 159:
"When they have a choice, people will always gravitate to those rooms which have light on two sides, and leave the rooms which are lit only from one side unused and empty. Therefore: Locate each room so that it has outdoor space outside it on at least two sides, and then place windows in these outdoor walls so that natural light falls into every room from more than one direction."
beaglesdoitbetter1
11 years agoIf you are planning on financing the construction of this home, I would check w/ someone locally regarding how this will appraise. At least here, space below grade (basements) does not appraise as high/ add value as space above grade. You thus might have difficulty getting financing. Maybe not (?) but I would check into it before you get too deeply invested in the idea.
Related Professionals
Franklin Architects & Building Designers · South Pasadena Architects & Building Designers · Vancouver Architects & Building Designers · Aspen Hill Design-Build Firms · Big Bear City Home Builders · Cypress Home Builders · Syracuse Home Builders · New Bern General Contractors · Banning General Contractors · Green Bay General Contractors · Pocatello General Contractors · Saint George General Contractors · Salem General Contractors · Westerly General Contractors · Winfield General ContractorsSidney4
11 years agoWe built two years ago on a sloped wooded lot ( also with a stream at the bottom of the hill). We have a walk out basement with two bedroom suites and a living area on the lower level and the master suite and a flex room on the main floor. Our kitchen and great room are a large open space on the main floor. I had seen photos of Don Gardner's "Adelaide" years before and I decided then that was the kind of house I wanted to build ....right down to the wooded setting.
I really love it and it has worked well for us. I probably would have shared many of your concerns at the on set but it is a fairly common layout in my area and I had seen enough model homes to know I would be happy with it. That being said, I did want to make sure we maximized the amount of daylight in the lower level rooms. We opted for 9 foot ceilings below but 10 foot would be even better. We also cancelled plans to extend a deck across the back of the house for two reasons.....I didn't want the deck to limit the amount of natural daylight coming into the rooms below and I didn't want anything to obstruct our awesome view off the back of our home. We did end up extending a screened in porch off the back on one corner and one of the bedrooms is below that porch. It's not bad but it is darker than the second bedroom with no overhang. If I had it to do over again I would have moved that bedroom to the other end which is now a large store room with big windows.....kind of a waste of very livable space. I'm still not sure how we let that happen but we may eventually turn that space into a bedroom and make the other bedroom an exercise room or something.
Our kids are grown so we don't have concerns about teenagers sneaking out but we have grand kids who come to stay with us all the time. They prefer the lower level mainly because it was designed with kids in mind. When we entertain the kids gravitate to the family room downstairs and the adults stay upstairs. We are in the process of building a kitchenette/ wet bar on the lower level so we may find adults using the space more in the future. Regardless, both levels get used a lot.
Here is a link that might be useful: Don Gardner's Adelaide
nini804
11 years agoI agree with whoever said it seemed like a great plan for empty nesters who return to visit with family. As a mom with 2 school aged kids, I would not like that plan at all. It is probably irrational (but aren't all moms good at irrational fears? :) ) but I just wouldn't like my children sleeping on ground level if I weren't on the same level. And...then they will be teenagers, sooner than I will like, and that brings a whole new set of problems. In my house, I can monitor comings and goings from my "command central"...couldn't do that if they were able to go out without me seeing and hearing! Pretty plan, ask me again in 15 years!
david_cary
11 years agoPRO - lower utility cost, lower cost to build, less road noise
CON - noise from above, light from one side, possibly irrational safety concerns, sneaking out concerns, radon, house looks small from front, appraisal.
I doubt your wife will go for it.
Brent B
11 years agoWe live in such a house, approx. 2100 each, main and lower level (it's not a typical floorplan , so approx) total 4400 sq. ft..
We have extra space between floors for insulation and dead air space to lessen the noise between floors, and access to some of the plumbing where we have a dropped ceiling installed.
Light can be gained from those reflective sunshine ceiling lights, the name escapes me right now.
The theatre room works out pretty well on that lower level. Everyone who comes and sleeps over says that lower level is great, very quiet.
When we moved in here, our children were grown, so having youngsters down there, i cannot say how that would work out for you. A security system may help you in that regard, and it doesn't have to be professionally monitored either to gain the benfit of knowing who comes or goes.Walkout lower level homes are common 'round these parts. hth
abdrury
11 years agoI would think that having the other bedrooms in the basement would be the same drawback as having the master on the 2nd level of a 2-story. Master and other bedrooms on the same level seems to be desirable. Beautiful house though, I really like the painted brick look.
PS- kids will get out regardless of where they sleep if they want to bad enough.
motherof3sons
11 years agoWe have an "upside down" house and yes, we are empty nesters. I actually had kids on the 2nd floor and basement at the same time. As one poster said - regardless of where they sleep, they will get out if they want. Since they are now adults (late 20s, early 30s), they feel the "need" to share their antics with Mom and Dad. We gently remind them that the statute of limitations has not expired as we continue to be their parents. :-)
As far as the appraisal, in our area (midwest) we were advised to have a "flex" room like Sidney on the main floor along with the master suite. This room is attached to a 3/4 bath that also doubles as the guest bath. We did not add a powder room as it would be wasted real estate for just us. By having the flex room, the banks will loan money for construction/mortgage.
In the lower level we have two bedroom suites, a large family room, kitchen/bar, and mechanical and storage room. Each bedroom has one large window (6x4) for substantial daylight. The family room has 12' of windows that are southern exposure. The ceilings are finished at 9'.
DH and I agreed we would not have this style of home when the kids were little. Junior high/high school - maybe. My "perfect" kid I have since found out was the worst offender of the sneak out brigade.
According to the appraiser that is assigned to our construction, he will appraise the house as a 4 bedroom on completion.
Sidney - I have always LOVED your house!!!
dbrad_gw
Original Author11 years agoThank you all for your input. Great info for us to ponder.
I guess my main goal here is to avoid dropping $50k on an unfinished basement that we will likely not use for years. Sure, we could forgo the basement altogether, but we both really want that walkout.
I'm not so concerned about an appraisal because of how much existing homes in the neighborhood should help. The neighborhood was developed right before the real estate market bust, and some of the homes are monster 5000-6000 sq ft homes in the millions (rare around here) with infinity pools, etc. A new developer took over a couple of years ago and lowered the sq ft standards down to 3000. I really feel for those homeowners that built here first, but their values will definitely help out the rest of us. I still can't believe the price they were asking for our lot back several years ago.
The kid placement isn't something I had considered, but I'm not that concerned really - I could enable the 'stay' feature and chime on the alarm if necessary.
Thanks again. We are going to at least explore this. I'm sure I'll be back with more questions. :)
david_cary
11 years agoI've thought about the alarm thing too (my son is just 2), but by the time he would be sneaking out he would understand the alarm and be able to disable anything better than I could.
Sidney4
11 years agoGood luck trying to out smart teenagers. Once it becomes a game you can never win, LOL. Our kids bedrooms were on the second floor and our MB was strategically situated at the top of the steps leading to the front foyer. It didn't slow them up a bit. Thankfully those days are behind us and our kids miraculously survived. Now I get to sit back and watch as they stress about their own kids pulling the same stunts.
Motherof3sons, thanks for the kind words.I think you and I are in very similar situations......empty nesters with 3 kids and grand kids. We too live in Western IL on a wooded lot on a golf course and it sounds like our houses are very similar in lay out and style. How is your build coming?......What part of western IL do you live in?
Apologies to the OP for being OT.
allison0704
11 years agoWe have an upside down house too, as some like to call them. We are also on acreage and have lake and mountain ridge views. The lower level (it is not a basement) is open on three sides. It is not dark, dank or dreary. Three bedrooms, but we use one as an exercise room (not shown in link below). We used the same finishes as the main level, same faucets, trim, windows, etc.
We poured our walls 12' so that we would have at least a 10' ceiling height. It's actually higher than that - almost 10'6". DH wouldn't go for wood floors on concrete foundation, so I went with large size ceramic limestone tiles. Lots of real limestone on the main level.
Main level has master and guest bedrooms. A third bedroom was made into a sunroom in the planning stages. It's closet became my walk-in pantry by simply moving door to another wall.
We did not build the upstairs at all - but the floor joists are large enough if someone wants to add, they can. One reason, didn't need the room. Other reasons, cleaned up the roof line in back (awful valley DH said would leak eventually) and we did not need to gigantic over the (3 car) garage room/space. I also did not want the stairs in my kitchen - which is where the pine hutch is located. It's removable too (unfitted) and can go with me if/when I move. ;)
Here is a link that might be useful: House Tour - two/three parts, plus kitchen
bjewell1
11 years agoWe're planning a house like this. My son is 1 and we'll probably have 1 or 2 more children in the future. As a mom, I actually don't have a problem with the bedrooms downstairs, but we also have one upstairs for now. Our houseplan has the master and one other bedroom on the main level and then 3 bedrooms in the walk-out basement. The bedroom upstairs is just for when the kids are young and then when they're older, we'll probably turn it into the guest bedroom. Though we haven't lived in this house yet, I don't see there being any issues.
jamiecrok
11 years agoYour lot and idea sounds like it is very similar to the home we just built. We just finished a ranch with walk out basement home on 3 acres fully wooded with creek at the bottom...I have lived in both a single story and two story. I always thought the 2 story was the way to go until I owned one. With two young boys I hated having to live on 2 levels. Carrying laundry up those stairs, keeping an eye on the kids when I was doing dishes, the utilities (oh man what a difference our ranch has made!) etc.
We built our ranch with 3 bedrooms on the main level approx. 2000sf on each level. We left the basement unfinished but plan to finish in the next few years. It has 9'6 high ceilings, tall double windows with transoms in every room except for the storage room and bath. It is very bright and doesn't come close to feeling like a cave. In fact there seems to be more light than the average above grade home. There are 2 bedrooms framed in the basement with a large bath, huge storage room, storm shelter(we are in OK) huge living room, pool table area and bar area. The main level spare bedrooms are on the small side, 12x12 but since we will have the huge basement bedrooms I was ok with that. It is SOOOOO nice to live on one level again. I feel like we really use the space, in the two story I felt like I never went upstairs other than to put the kiddos to bed and dust the bathroom that was never used. I feel like the space allocated on the main level is very comfortable and we were careful to use every inch possible to make the main level very functional.
Overall, even with young children I wouldn't have a two story (other than the awesome views from up there, we found out after we built would have been great for a playroom or something) Another thing I hated about our 2 story was the kids being on the upper level with our master on the main level. I always thought about fires and how I would get to them. At least with them down you can access them better if the stairs are blocked. I wouldn't want my boys downstairs by themselves yet but it works out well that they can be on the main level until they are a little older.
Regarding the appraisal, we did not get even close to the going rate for the basement that above grade gets. They did a net adjustment for the basement and comped us something like $20,000...not even what our 4 car garage added! Another con if you want to call it that, is the home looks smaller from the front than a 2 story would. Honestly that doesn't bother me much since you can't really see our house from the street anyway, it is about the same as any other ranch out there.
michoumonster
11 years agoa lot of houses in my area have a setup like you describe because many neighborhoods do not allow you to build two-story houses, so people have to go down instead of up. it also gives you more land for backyard, etc.. i am doing a walkout basement but only having a small in-law apartment down there. i think it will give guests more privacy and let them feel like they have their own place. the con is that you are more limited in your layout and the use of each room (in my area, it is code that bedrooms must all have windows, which is not always possible in a basement). another issue is the plumbing can be trickier, we had to install a sump pump and grinder.
palimpsest
11 years agoI grew up in a house with a walkout basement that had full-sized windows on two sides and you walked straight out onto a porch. It depends on how hilly the lot is. Walk out means walk out flat doesn't it? Not up and out even a few steps.
mfowler423
11 years agoIf you don't mind me asking @jamiecrok what was your total basement costs? I know all basements can cost different amounts but really trying to weigh the amounts of a build with no basement and appraisal issues with a basement. Your $20,000 appraisal amount for basement is eye opening as I would assume the cost was double if not triple that amount.
Annie Deighnaugh
11 years agoWe designed our house this way, building it into a southern facing slope so the front, north side is one story and the back, southern side is two story. This was part of our passive solar design. We wanted to build green, and part of building green means building small. (We also have 5kw of solar panels, geothermal heating and cooling, closed cell insulation...) Finishing the lower level is one of the most cost effective ways to add square footage. It also is very cost effective to maintain. (Our lower level, being completely bermed from the north side and well insulated, maintains a temp of 63 degrees all winter, and gains 4 degrees on sunny days without any heat on at all.) Further, the lower level, though finished, is taxed as a basement.
So the house is essentially a 2 bedroom ranch (2100 sq ft) on the mainfloor with a craft room, exercise room and guest room with bath on the lower level. We also have a 3rd garage/workshop down there.
Front of house is one story (dormers are in attic).

Rear of house. Note deck is behind garage so no windows on the lower level are blocked by deck, which would make them dark and basement like.
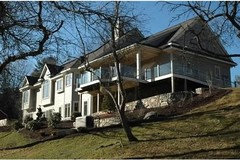
Side of house where split design is apparent...note french doors on the side are really lift garage door to garage/workshop. Rear includes sliders to patio.

Downstairs rooms have 9' finished ceiling, guest room and exercise room have even higher trays....designed to hide the ductwork. (All ductwork is in conditioned space for energy efficiency.) These rooms do not feel like a basement.
Downstairs guest room:
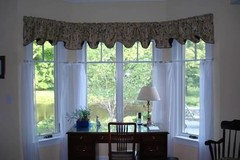
Downstairs craft room
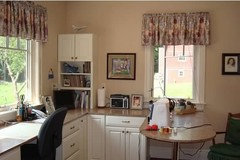
Also an important part of the design was the openness between the upper and lower levels. We have a full size staircase in the foyer that goes down. When heading downstairs you can see daylight from the sliders to the outside.....from downstairs, you can look up and see daylight from the glass front doors.
jamiecrok
11 years ago@mfowler423, just saw your question. I can't really break out basement only costs without really putting some time into it, but here is a general accounting. The site work, footings, slab, ICF basement walls, retaining wall(we used stone from our property so the wall was labor only), was about $37000. That doesn't include the extra for the plumbing, wiring, windows etc. Since it is unfinished we just did the bare necessities from the MEP contractors so it didn't add much for that part.
In our area, basement are NOT common. In fact most people don't know what a walkout basement is until they see it and they think you can't build a basement because the water table is to high (they also have no idea what they are talking about and told me that crawl spaces don't work in Oklahoma because the plumbing will freeze...yeah right...I lived in Colorado and Missouri where crawl spaces are VERY common!) I am sure that played into the appraiser and his $20k adjustment for the basement. Personally I feel that the appraiser was incorrect and from what I have seen on the market with a basement, although finished, the amount should have been significantly higher. We were a little 'unique' for our area. Did it do the job and get us the loan, yes. Does it really matter, no. But it is still a little irritating!





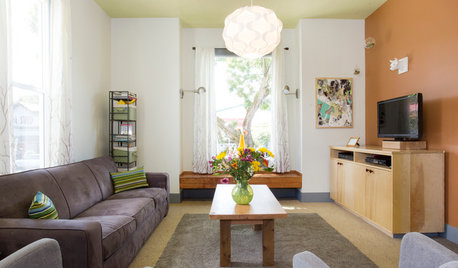
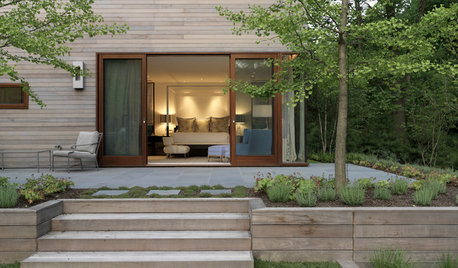
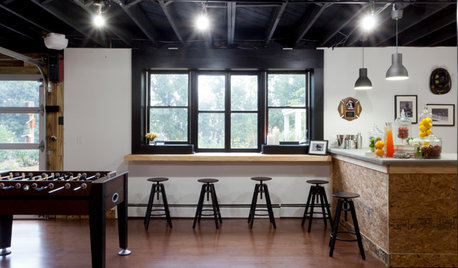
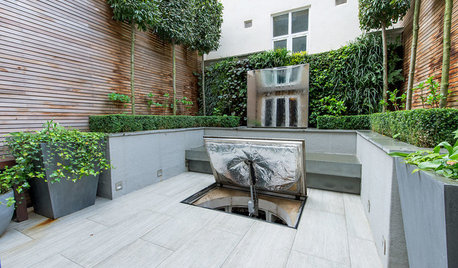











gaonmymind