New Plan and Elevation
mikedelta1
11 years ago
Related Stories
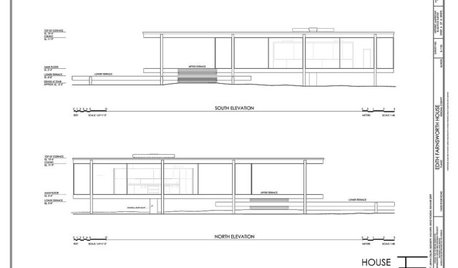
DESIGN DICTIONARYElevation
Capturing a 3-D structure in two dimensions, an elevation is an architectural drawing that puts the line of sight on a vertical plane
Full Story0

REMODELING GUIDESHome Elevators: A Rising Trend
The increasing popularity of aging in place and universal design are giving home elevators a boost, spurring innovation and lower cost
Full Story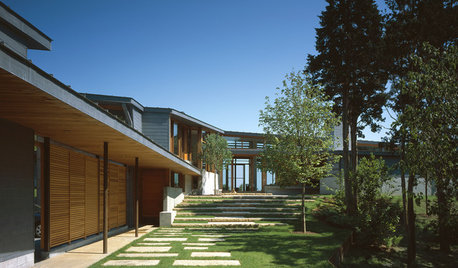
ENTRYWAYSSteps and Stairs Elevate Modern Exterior Entryways
Gently sloped or at a sharper angle, modern ascents on a home's entrance serve both architectural and aesthetic purposes
Full Story
GARDENING AND LANDSCAPINGBuild a Raised Bed to Elevate Your Garden
A bounty of homegrown vegetables is easier than you think with a DIY raised garden bed to house just the right mix of soils
Full Story
HOUZZ TOURSMy Houzz: Hold the (Freight) Elevator, Please!
Industrial style for this artist's live-work loft in Pittsburgh starts before you even walk through the door
Full Story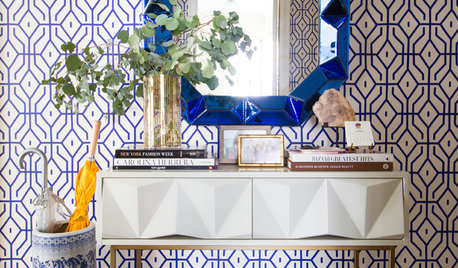
WALL TREATMENTSNew This Week: 3 Wall Treatments to Elevate Your Entryway
Use graphic pattern to raise your spirits every time you come home — no matter what your style
Full Story
REMODELING GUIDES6 Steps to Planning a Successful Building Project
Put in time on the front end to ensure that your home will match your vision in the end
Full Story
REMODELING GUIDESHow to Read a Floor Plan
If a floor plan's myriad lines and arcs have you seeing spots, this easy-to-understand guide is right up your alley
Full Story
REMODELING GUIDESSee What You Can Learn From a Floor Plan
Floor plans are invaluable in designing a home, but they can leave regular homeowners flummoxed. Here's help
Full Story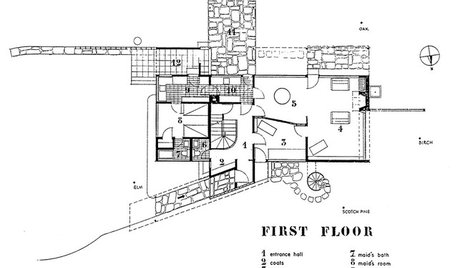
DESIGN DICTIONARYPlan
Floor plans are the most common type of this architectural drawing, showing the home's intended features and the path of movement
Full Story0
More Discussions







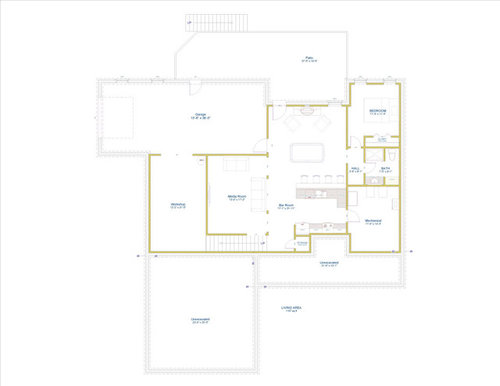




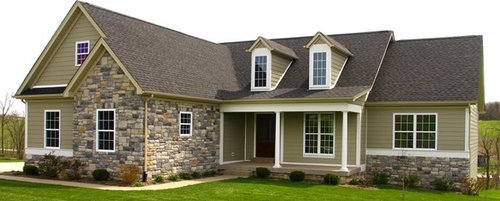



dseng
kirkhall
Related Professionals
Hockessin Architects & Building Designers · Yeadon Architects & Building Designers · Aspen Hill Design-Build Firms · Ives Estates Home Builders · Montgomery County Home Builders · Somersworth Home Builders · West Carson Home Builders · Galena Park General Contractors · Erlanger General Contractors · Green Bay General Contractors · Langley Park General Contractors · Little Egg Harbor Twp General Contractors · Los Alamitos General Contractors · Rolling Hills Estates General Contractors · The Hammocks General Contractorsathensmomof3
lavender_lass
lavender_lass
mydreamhome
motherof3sons
joyce_6333
mikedelta1Original Author
ppbenn
mikedelta1Original Author
lavender_lass
frozenelves