code re Interior stairs from room to room?
babykaats
9 years ago
Related Stories
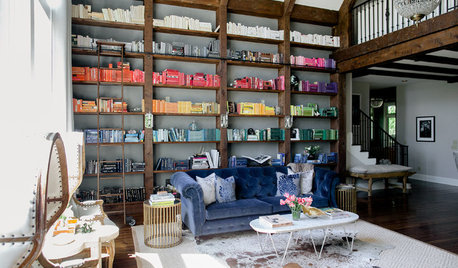
ROOM OF THE DAYRoom of the Day: Color-Coded Bookcase Spiffs Up a Nashville Library
Starting from nothing, designer Hannah Crowell crafted an eclectic decor scheme that turns traditional style on its head
Full Story
STAIRWAYSClear Staircases — They're a Real Glass Act
If you're flush with funds, you can have a ball with crystal on your stairs. The rest of us can just marvel from afar
Full Story
CONTRACTOR TIPSBuilding Permits: 10 Critical Code Requirements for Every Project
In Part 3 of our series examining the building permit process, we highlight 10 code requirements you should never ignore
Full Story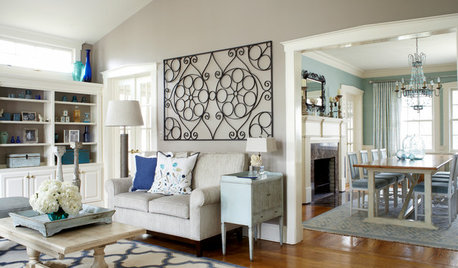
LIVING ROOMSRoom of the Day: Reclaiming a Family Area From Kid Chaos
Stain-resistant fabrics and an extra-sturdy rug are just the beginning of the smart, stylish features in this newly refined space
Full Story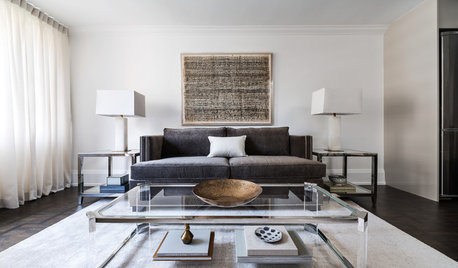
DECORATING GUIDESCheat Codes: 9 Designer Shortcuts That Work
Embrace these favorite pro tricks for quick style
Full Story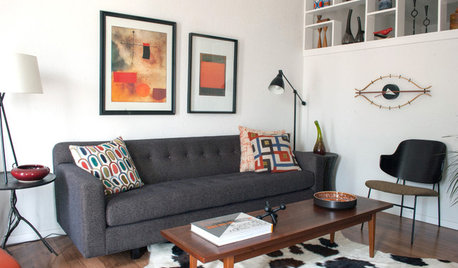
LIFEMake Money From Your Home While You're Away
New services are making occasionally renting your home easier than ever. Here's what you need to know
Full Story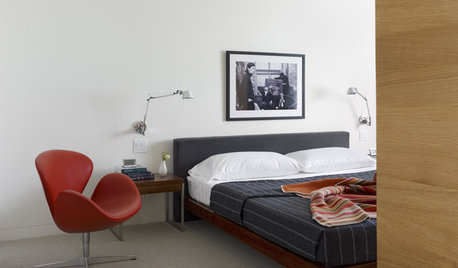
DECORATING GUIDESFrom the Pros: How to Paint Interior Walls
A slapdash approach can lower a room's entire look, so open your eyes to this wise advice before you open a single paint can
Full Story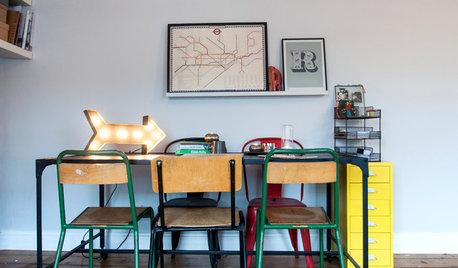
LIFEFun Houzz: 14 Signs You’re an Interiors Geek
Are you obsessed with interiors? It’s OK, you can admit it — you’re among friends
Full Story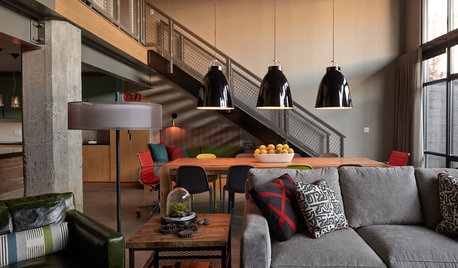
LOFTSRoom of the Day: Loft Becomes a Home Away From Home
The living area of this Kansas City loft doubles as an overflow space for guests and is part of a weekend retreat for the homeowners
Full Story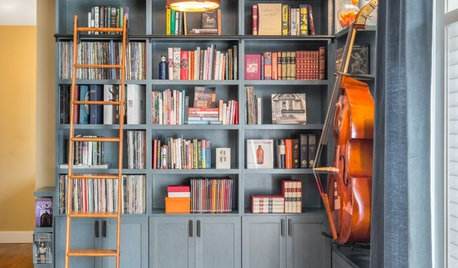
THE HARDWORKING HOMEFrom Awkward Corner to Multipurpose Lounge
The Hardworking Home: See how an empty corner becomes home to a library, an LP collection, a seating area and a beloved string bass
Full Story







babykaatsOriginal Author
MFatt16
Related Professionals
Ken Caryl Architects & Building Designers · Royal Palm Beach Architects & Building Designers · Taylors Architects & Building Designers · Syracuse Architects & Building Designers · Bellview Home Builders · Takoma Park Home Builders · West Hempstead Home Builders · West Whittier-Los Nietos Home Builders · Eagan General Contractors · Groveton General Contractors · Hamilton Square General Contractors · Lake Forest Park General Contractors · Red Wing General Contractors · Union Hill-Novelty Hill General Contractors · Wright General Contractorsmdln
live_wire_oak
renovator8
renovator8
babykaatsOriginal Author
dekeoboe
renovator8