9' ceilings ? for resale
jennymama
16 years ago
Featured Answer
Sort by:Oldest
Comments (26)
formula1
16 years agogreen-zeus
16 years agoRelated Professionals
Dania Beach Architects & Building Designers · Bell Gardens Architects & Building Designers · Fresno Home Builders · Griffith Home Builders · Kaysville Home Builders · Lake Worth Home Builders · Hainesport General Contractors · Abington General Contractors · Aberdeen General Contractors · Bay City General Contractors · Endicott General Contractors · Fridley General Contractors · Haysville General Contractors · Hercules General Contractors · Los Alamitos General Contractorsdeanie1
16 years agoarebella
16 years agogreen-zeus
16 years agogreen-zeus
16 years agoUser
16 years agojennymama
16 years agodixiedoodle
16 years agozone_8grandma
16 years agochisue
16 years agosoonermagic
16 years agokrislrob
16 years agopaint_chips
16 years agogrimss
16 years agomarys1000
16 years agoworthy
16 years agocarolyn53562
16 years agocharliedawg
16 years agobrianrowe
16 years agodragonfly_
16 years agokachinee
16 years agolowellches
16 years agohmp2z
16 years agopattiem93
16 years ago
Related Stories

MOST POPULAR5 Remodels That Make Good Resale Value Sense — and 5 That Don’t
Find out which projects offer the best return on your investment dollars
Full Story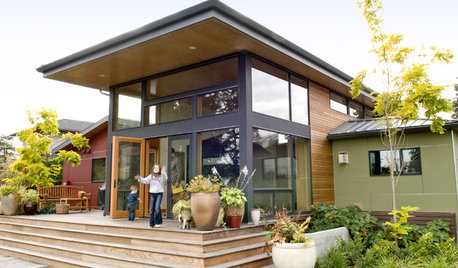
SELLING YOUR HOUSE10 Ways to Boost Your Home's Resale Value
Figure out which renovations will pay off, and you'll have more money in your pocket when that 'Sold' sign is hung
Full Story
SELLING YOUR HOUSEKitchen Ideas: 8 Ways to Prep for Resale
Some key updates to your kitchen will help you sell your house. Here’s what you need to know
Full Story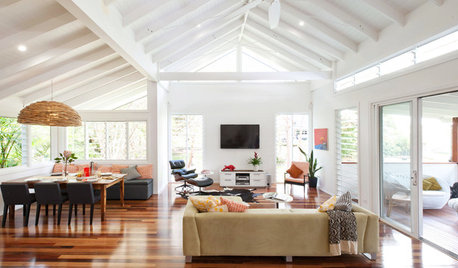
LIFE8 Ways to Tailor Your Home for You, Not Resale
Planning to stay put for a few years? Forget resale value and design your home for the way you live
Full Story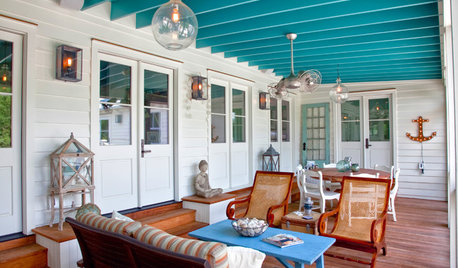
COLOR9 Fun Ceiling Colors to Try Right Now
Go bold overhead for a touch of intimacy or a punch of energy
Full Story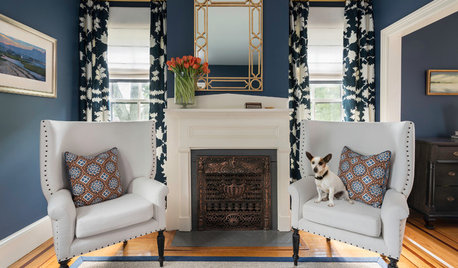
COLOR9 Dark Wall Colors to Suit Your Mood
Tired of light and airy? Try dark and moody for a change; you may be surprised by the moods these colors inspire
Full Story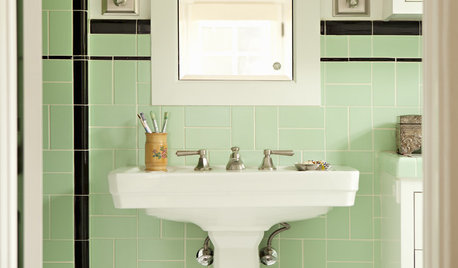
BATHROOM DESIGN9 Surprising Considerations for a Bathroom Remodel
Don't even pick up a paint chip before you take these bathroom remodel aspects into account
Full Story
KITCHEN CABINETS9 Ways to Configure Your Cabinets for Comfort
Make your kitchen cabinets a joy to use with these ideas for depth, height and door style — or no door at all
Full Story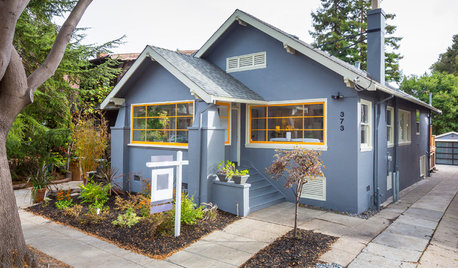
MOVING9 Ways to Calm New-Home Jitters
Buyer's remorse begone! Here are some tricks to help you warm to your new place, warts and all
Full Story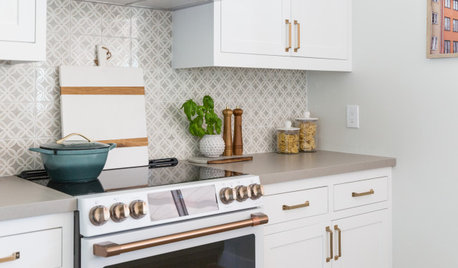
KITCHEN CABINETS9 Ways to Get Low-Maintenance Kitchen Cabinets
Save valuable elbow grease and time with these ideas for easy-to-maintain cabinets
Full Story








oruboris