Good sizes for kids rooms?
My husband and I are looking to build a home sometime within the next 3 years. Right now we are trying to figure out the perfect floor plan for our family. My biggest question is about our kid's bedroom. We have a 3 year old daughter and I am currently 8 months pregnant with our son. My daughter's bedroom in the house we are currently living in is HUGE! It is above our 2 car garage and the last time I measured it I believe it was 15x23. Our son's room is only going to be 10x10. It is a perfect size for a nursery but as he gets older I am afraid it is going to be tight and I didn't think it was fair to have 1 kid have such a big bedroom and the other kid to have a really small bedroom. In the floor plan for the new house, we have made each kid's bedroom 15x15. Does anyone have a bedroom that is 15x15 or close to it? Do you feel there isn't enough space or too much space? I know it'll probably be considered big since they are young right now but I am thinking more long term when they are older. Any suggestions or opinions would be greatly appreciated. Thanks!
Comments (31)
thisishishouse
9 years agoBefore planning our build, we were trying to buy resale so ended up having the benefit of looking at a LOT of houses. That helped us really dial into exactly what we felt was the ideal space for us.
For kids rooms, it depends on what you believe your kids should have/need. For us, bedrooms are for sleeping and studying. Toys, TVs, playing, socializing is done somewhere else. Bed, desk, dresser, decent closet. That's all a kid's bedroom needs. (Make them too comfortable and they'll never leave! ;)
We finally settled on about 170sq ft: 13x13, 12x14, somewhere in there. Not too small, not too big. And we designed our house so each kid's room is exactly the same size.
Michelle
9 years agoI think 15x15 is pretty big. Ours in our new house are going to be around 12 x 13.
Related Professionals
Beachwood Architects & Building Designers · Henderson Architects & Building Designers · Holtsville Architects & Building Designers · Accokeek Home Builders · Katy Home Builders · Montgomery County Home Builders · American Canyon General Contractors · Athens General Contractors · Bryn Mawr-Skyway General Contractors · Corsicana General Contractors · Franklin General Contractors · Hampton General Contractors · North Smithfield General Contractors · North Tustin General Contractors · San Marcos General ContractorsSpottythecat
9 years agoMy boys's rooms are 15X13. Large enough for a queen size bed, nightstand, desk and shelving. Floor space is large enough for an inflatable bed for sleepovers.
mrspete
9 years agoMy girls' bedrooms are 12x12, and that's been good. When they were smaller, they had twin beds, which allowed play space in the middle of the room (or space for a friend's sleeping bag). When they became teens, we "moved them up" to double beds, which they can take to their first apartments with them. The double bed is a comfortable size in the room.
I have a couple suggestions for your situation:
- I definitely like the idea of making the kids' rooms the same size. My own kids seem to have missed the competative gene, but so many kids seem to see everything their parents give them as a reflection of how much they're loved. Giving them equal space just makes sense to me.
- If space allows, I'd choose to go a little bit rectangular rather than square. More wall space increases your ability to place furniture nicely, whereas so often space in the middle is just kind of wasted. But do make sure that the room can hold a twin bed . . . or a larger bed later.
- Don't neglect storage space in your planning. A good-sized closet can hide all the kids' junk, and that allows the actual room to remain looking good.
jkliveng
9 years agoI am planning a 17x14, and an 11x14. The 17x14 will likely house two, or the oldest.
You could try building the room on floorplanner.com or another website, put in furniture that's sized to what you have or think you will have. Play around with the layout and see what fits.
annkh_nd
9 years agoMy twin sons are 19; soon their bedrooms will become guest rooms. They have never had a problem with the fact that one of them has a bigger bedroom - that's just the way our house is. They shared a room until they were 5.
One is 12 x 14, which is big enough for his loft bed, a good-sized desk, a chest of drawers, a foosball table, and his cello, with room to spare.
The other is 9.5 x 12, with a loft bed and chair underneath, a small desk, an armoire, and a bookcase. This bedroom is "cozy", in real estate terms, but my son likes it. Before the boys were born, we had a double bed in there, and that was pretty cozy too.
kirkhall
9 years agoIt REALLY depends on the size of the closet in those bedrooms, and how many doors and windows and their locations, to determine adequate size, imo.
15x15 is huge. My master is 13x14ish, and will accommodate a king bed. It will not accommodate a king bed with a dresser and a seating location and , and, and...
My 2 girls's rooms are 10x12 and 10x14ish. The 'ish' because part of their floor area is not full height ceiling (upstairs under eaves rooms). But, their doors to everything, (entrance and closets) are at one end. They both accomodate a queen bed, a dresser, and a window seat, easily.
My advice is to go to a lot of open houses and take a tape measure (a laser one is really nice and quick) and find rooms that you find to be a good size, when furnished. Observe how they are laid out. Take their measurements. You'll be surprised how some 15x15 rooms can barely accommodate anything, but a well-laid out 10x10 room does just fine.
Also, consider will toys be in the room, or in a family room/playroom?
What are your expectations for their bedrooms.
nini804
9 years agoMy children's bedrooms are 12 x 13. Ds has a full size bed, bookcase, dresser and nightstand. Dd has an antique twin bed (with a trundle under for sleepovers,) bookcase, nightstand. Her room seems REALLY big because she has a large dressing/vanity area and enormous walk-in closet...all of her clothes storage fits in these areas, no need for dressers and armoires in her bedroom proper. We have a very large playroom with a walk-in storage closet that connects to ds's room via his bath...this is where the x-box and ping-pong table live...it is a huge space. Dd has appropriated the guest room that shares her Jack and Jill bath as HER private playroom *eye roll*. So basically, I am super pleased about the size of their rooms. I am glad I didnt have to allocate any more square footage to rooms in which they basically just sleep. I am also glad we have spaces for all of the messy storage needs kids have.
autumn.4
9 years agoOur are 12x12'4 with the closet door on the same wall as the entry door. They both have twin size beds for now and will have plenty of room. I think 10x10 would be on the smaller side as they grow.
I second Mrs. Pete on the rectangular rooms. I wish I had actually been in one before we had our home designed. They really allow for cozy sleeping as well as a sort of separate area at the other end.
mommyto4boys
9 years agoI just want to echo to think about how they will live in the rooms and what will be in the rooms. We have 6 kids now, 2 boys in each bedroom (upstairs). The rooms vary some in size and shape. They also have a 500+square foot bonus space upstairs. We do very little toys and homework in their bedrooms. Well, homework is increasing upstairs, now that we have a freshman....ahhhhh. Anyways, we tend to use little furniture in the kids' rooms in exchange for a larger walk-in closets. So, with no toys and plenty of closet storage. We found the rooms can be smaller. We have enough for 2 twin beds, 2 night stands and at least 1 larger piece of furniture if desired.
So, think of where toys will be as well as furniture. I imagine a girl might have a little more furniture....mirror, make up area, etc. So, I could see that her future space might be a little bigger, etc. Use a room planner & set the rooms up on how you might envision them as they get older too. Plan what would go in the closets, etc. Will you have a mudroom or garage space for sports equipment or would that go in bedrooms?? Good luck:)
charismagenta64
9 years agoThere is a standard room for every age of kids. However the biggest question is if you have enough space to expand or replace the room. So the perfect solution for this is to make a space saver room plan.
Here is a link that might be useful: Cheap Home Builders
avossohouse
9 years agoWe have done what some others have suggested and made rooms for all three kids identically sized. We did choose 15x15 with consideration that they will all have desks, book cases and eventually double beds. While we have a dedicated playroom, I do appreciate kids having down time (alone play time) in their rooms. I do wish we had a slightly rectangular layout as we did for the master but we worked with what space was available.
I think it's also important to consider the rest of the house. At least for resale, I wouldn't want spacious secondary bedrooms in lieu of a nice sized kitchen or great room.housebuilder14
9 years agobink5 - what is total square footage of house? three 15x15 bedrooms with closets is a lot of space. do the three bedrooms all share a bathroom or are they ensuite/jacknjill?
avossohouse
9 years agoHousebuilder14- I believe we have 6692 under hvac. 6 brs. All bedrooms have walk in closets and bathrooms. Two were originally connected by a jack n Jill but we were able to get two bathrooms in the same footprint.
back2nd
9 years agoBINK5 - your house is HUGE! 6 bedrooms sounds wonderful!
I'm planning 12x14 or 13x14 for the bedrooms, and I agree that it depends on where the doors, and windows are. Currently my 2 kids rooms are the exact same size, but because my sons closet is placed differently than my daughters, his room seems a lot smaller. I'm not able to place the furniture where I'd like to.
illinigirl
9 years agoMost of our bedrooms are 14 x something.
14x11
14x12
14x13Then we have something like 13x17 and 15x17(master)
kellithee
9 years agoWe did 11x12 rooms for the kids and actually our master is only 10'8x12. ha! But our house is only 1455 square feet.
lavagamer 23
7 years agoI am young myself I'm only 13 but my bedroom is then 13 x 15. it's the perfect size in fact it's a little big I have a queen size bed with 36 inch wide nightstands on both sides and a 50 inch TV with also a 60 inch desk and still have space to add an extra bed for gueast (even though we have a guest room) I have big 11 x 5.5 closet and 11 x 6 bathroom it's a lot of space for me 15 x 15 is huge you may not notice adding even 1 foot can make a huge difference but my house is 3582 sq ft with a basement also 3 bedrooms upstairs with like a 400 sq ft huge gameroom, a poft, and 3 baths, downstairs it's dining and breakfast area, kitchen huge 2 floor living area master bedroom that's 17 x 19 a 170 sq ft master suite and 200 sq ft closet we have laundry a powder room, mud and 2 story foyer, and in basement it's a full bath, office, quest suite, cellar, man cave, and boiler room 15 x 15 for a bedroom you can fit so much my twin sisters have a 15 x 16 bedroom and they can fit two full size beds with a 36 inch nightstand in between and 24 inch walk space on both sides near the wall a 50 inch TV with a 70 inch desk big walk in closet outside that's 8 by 8 and closet that's 7 x 8 my little brother room is 13 x 14 that has full size bed 60 inch nightstand, 50 inch TV, a lot of play space for him and space for amother bed the potter floor plan by mckee homes has a bedroom that's 14 x 13 that you can look at and see if it's really that bug or small to you it really depends
Anglophilia
7 years agoI've had small rooms for children and most toys stayed in the playroom, and I've had nice large rooms (about 15x18). Big is better as they did enjoy sleepovers and there were some toys they wanted in their bedroom - in particular my daughter's dolls (do little girls even have dolls anymore?). I always preferred twin beds but eventually my daughter had an antique brass double bed. Her last bedroom was enormous - 22x22 with an ensuite bath. It had a seating area by a fireplace and I did allow her to entertain friends upstairs - even boys if there were other girls present (I know - I'm a dinosaur!). She LOVED that room and her boys use it now when they sleepover.
Will you have more children? Will your children share a room for a time? My son and daughter shared a room until my son was 9 - his sister kicked him out into the smaller 3rd bedroom. I found that boys don't need a room as big as a girl does - girls travel in coveys; boys tend to have 1-2 friends and are happy with that. We had a jack 'n jill bathroom in one house - it was a constant source of trouble as my son was then 13 and loved to take 30 minute showers in the morning. Lots of yelling - them and us! My daughter ended up using the powder room for her toilet and our bathroom for her shower. Not good. If it's possible to do small ensuite baths then do it.
If I were custom building a house and had plenty of money, I'd build a huge bedroom and use it like an English nursery - both children sleeping in it and part of it as a huge playroom. When they got older (9-10), if two sexes, I'd move them each to a small bedroom - twin beds, a chest or drawers. I'd then use the big nursery as a study and playroom, with desks etc. I don't believe in children having a TV or a computer in their bedroom - can cause WAY too many problems plus they begin to think of it as their "apartment" and withdraw from the family in their teens. Not good. TV needs to be where family watches and perhaps one in a basement playroom for teens entertaining, and computers need to be where parents can see what is being looked at.
Right now, my daughter has a huge bedroom (about 21x21 with two enormous walk-in closets that her two boys, 14 and 16 share. There is a dormer in the front - elder son moved his bed there about 4 years ago and claimed that space as his own. There is an alcove on the other wall where Son#2 has his twin bed/own space. In the rest of the room, there is an old 60" loveseat/sleep sofa (bought for our first apt when we got married 50 yrs ago!), a wood/cane rocker, a coffee table (had been child size table for drawing and snacks), and a desk. One GS does his homework at that desk, the other in his "office" in part of the garage that was turned into a project room when my daughter wanted her kitchen island back. He is allowed a computer in his office as he is spending hours doing practice PSAT tests now for the real thing in Oct. He also needs it for his Science Fair project. He's a very good looking, slightly nerdy boy so he is trusted with this - bought it with his own money. My daughter's house is about 3200 sq feet, 4 BRs, 3 baths, finished basement.
amylachney
7 years agomy kids' rooms are 13x15, with good size walk-in closets, so minimal furniture IN the room. 2 kids in each room for the next 3 or so years. I am really happy with that size! They also have a 12 or 13x16 playroom/tv room.
Maryleo9
7 years agolast modified: 7 years agoWe've lived in 5 different homes since we began having kids and we've decided smaller is better. When they've had larger rooms, it's harder to keep them neat and tidy. Now we're in a place where my husband and I are never moving from and our son and daughter share a large bedroom. As we're planning the addition for them to each have a separate room and to have a mudroom, I'm planning their bedrooms smaller and smaller.
Their bedrooms will be entered from what's currently their shared room. Their shared room will be changed into: one wall will be food storage/butler's pantry type area; one wall for book and toy storage; one wall for their desks and all our homeschool stuff; and the last wall will have the doors to the new rooms and a small couch for a reading area. The current dining table will move into the center of the room for games, group schoolwork, etc.
The current size I'm thinking is 8x8 or 8x7.. Basically, wide enough for a built-in twin sized bed along the back wall and about 7-8 feet long. Neither child likes to hang their clothes so a dresser and nightstand are the only other pieces of furniture needed until my daughter is old enough for make-up and such. Then we'll add a small vanity. If they decide they want hanging storage later on, there's always modular closets form places such as Ikea. No closets in the rooms mean we don't have to enlarge our septic system to keep it up to code. Their built-in beds would include shelves for displaying their creations and personal items.
If our kids want larger beds, then they'll just have to start building their cabins sooner. We're fortunate to have a large chunk of land so they've each picked out where they want to build their little houses. These, they'll be able customize to their heart's content as long as they stay smaller than a 10x12 living space.
cpartist
7 years agoI'm not following you. Are you saying that right now the kids will have 8' x 8' bedrooms, which means they'll have a space to sit, etc that is 5' x 8' considering a twin bed is 39" wide? What if they have overnight guests? Where will their friends sleep? And technically if you don't have a closet in the bedroom, you can't legally call it a bedroom.
How do you propose to put a dresser and nightstand in such a small space? And then add a vanity too?
I'm also wondering why in their bedroom area they'd have food and a dining table?
Maryleo9
7 years agocpartist: Their current bedroom is about 14x16 and they share it just fine. This is where that small dining table that barely seats 4 would go to be used as a game table. The food storage wouldn't be in their bedroom. I did state that what is CURRENTLY their bedroom would be changed into a multi-purpose room for pantry, play and school. It wouldn't exactly be a bedroom then, right?
Overnight guests? They haven't had a sleepover yet and if they do want one in the future (post-remodel) the kids can all sleep in the school/playroom in the wide open floor space, or in the living room which is about 1/4 the square footage of our 1400 square foot house. There's also plenty of space outside for campouts if they wanted to sleep outside with their friends.
Yes, a 5x8 space will easily fit a dresser and even a vanity. A bedroom door is only 2 feet wide which still leaves up to 3 feet on either side of the door. Not too many dressers come wider than 5 feet long or 20 inches deep and a vanity table can easily be something that folds up on the wall kind of like the top part of an old fashioned secretary desk. Their rooms are mainly for sleeping, changing and the rare bit of alone time they need. Our kids prefer to be with other family members most of the time. If you walk through any Ikea store or look at tiny house plans you'll see how easily space can be maximized, especially when you have high ceilings.
For us, more space means less family time and that's what we enjoy the most. Our favorite people to be with are each other. Growing up, I NEVER had my own room. Neither did any of my siblings. Try 8 kids in a 3 bedroom house and neither of those kid rooms larger than 10x12. It is actually doable. We don't want our kids to feel they can hibernate in their rooms all the time as they get older. I watched my nieces and nephews do that during their teen years. Not okay with us as it disrupts the family unity. Occasional alone or study time in their rooms is fine but not spending their entire day in there every day. No, we're not controlling. We just show our kids that THEY are the priority, not other things in our lives. They give their input with any planned projects, especially one that is for them.
I know a room without a closet can't legally be called a bedroom and that's another reason for no closets. Not legally a bedroom and it's not as expensive to build and it can be customized with modular storage systems tailored to each child's interests and changed as they grow. Once they move out, the rooms can more easily be repurposed if we want since there won't be built-in closets to work around.
cpartist
7 years agoNo a bedroom door is NOT 2' wide. A standard bedroom door is 32" wide. A standard dresser is 21" deep.
Our kids prefer to be with other family members most of the time.
Your kids are obviously young right now. What happens when they become teenagers? I can assure you they will not want to spend all their time with Mommy and Daddy, nor should they.
Where will they go then? And where if they want to have a sleepover when they are teens will they sleep? In the living room? Show me a teen girl who would be willing to sleep out in public like that. Not likely.
As they get older, they are going to want and may need more privacy. Especially if for example they tend towards being more introverted. Or if they're just not feeling well.
Sorry, while I'm a firm believer in spending lots of time with your kids, including dinner every night, helping with homework, playing board games, etc and I did when mine were growing up, I also realize they need time to be themselves and sometimes that means getting away from the family dynamics. I have two well adjusted 20 somethings who spent most time with us in the family room, but also spent time alone with friends in their bedroom, outdoors and the sun room. (The sun room was the kids getaway room for when they had mixed company or just when I wanted to keep a firm eye on them.)
I am also glad when I grew up that I as someone who tends to be more introverted had the opportunity to get away from my sisters and to dance, read, listen to music, and do homework alone in my room.
Additionally, while my kids were my priority, and my parent's priority when we were growing up, they also let us know and we let our kids know, we also had our own lives and they had to make use of their own lives too.
Just a comment. Being too lenient is just as bad as being too controlling and watching over their every move and trying to lead their lives.
artemis_ma
7 years agolast modified: 7 years agoI don't have kids, but me and my brother grew up well enough in rooms about 10' x 12', more or less. One of ours may have been larger than the other, but the only jealousy was because I figured out the "ghost key" access thing before my younger brother, and he hated that I could break into his locked room at will. (Actually, it was only a paper clip...) They're probably not going to count out actual footage if things are not too unbalanced. I seriously don't remember if his room or my room was the larger, but they were close enough in size. For space, as children grow: enough for clothing in a real closet, room for a desk, and if they were like I was, room for a personal bookcase. Perhaps enough room for one or two sleepover friends with minimal accessories. Where I had a bookcase, my brother raised gerbils.
lookintomyeyes83
7 years agoMy bedroom was 9x11 as a child, which allowed for a dresser, desk, and twin bed. It didn't include the 4' closet though.
cpartist
7 years ago10' x 12' = 120 square feet. Definitely a good sized bedroom
9' x 11' = 99 square feet. Still a good size for a child's bedroom if arranged well
8' x 8' = 64 square feet
8' x 7' = 56 square feet. The last two are fine for a laundry area, or a small office. Then add in a 39" x 75" bed? I hope at least there are lots of windows in the room!
Maryleo9
7 years agoOops, I was incorrect on the size of a bedroom door and I estimated on the depth of a dresser. Yes, my kids are fairly young right now but they're closer to being teens than not. You've taken what was simply me describing what MY family thinks is adequate size for OUR children's bedrooms and blown it way out of proportion and implied that we're controlling with our children. I'm very much NOT a helicopter parent and neither is my husband. I was just putting our ideas out there in case someone with maybe a smaller house budget was looking at smaller rooms for their entire family to live comfortably. If our children were both the same gender, there'd be no need for a remodel and they'd share their current room until they moved out.
Trust me, I know all about trying to find privacy in a small and crowded house. I'm an introvert as well. Big gatherings and family dinners and such exhaust me mentally. Without my "quiet time" every morning I easily get snippy. My kids know they are allowed to go off and be by themselves for their quiet time as long as they don't hibernate the day away. It helps that one kid prefers to be outside and then the other goes to their room.
Yes, they'll have friends over and maybe even sleepovers but with our location, it'll be fairly rare. That's part of rural life. We lived in the neighborhoods and cities and NONE of us liked it. We chose peace and isolation for a reason. My kids now LOVE the freedom of being able to do whatever they want, whenever they want and have tons of room to roam. There's also bunk beds or trundle beds for additional guests - either of which could easily be part of that built-in bed, or beds such as fold-down ones on ships. They have them in RVs, why not an older child's room? They have all the room they need and if they "need some space" all they have to do is say so. Honestly, sleepovers seem to be a huge part of some people's lives in this thread. My kid's friends aren't my priority beyond not being a bad influence.
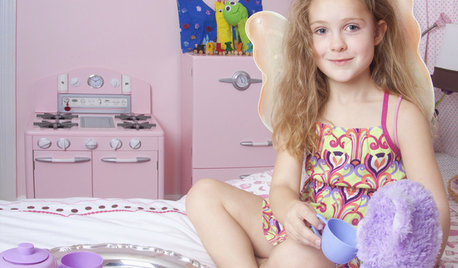
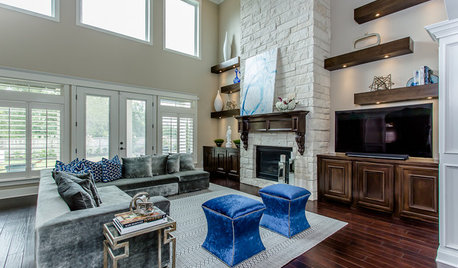
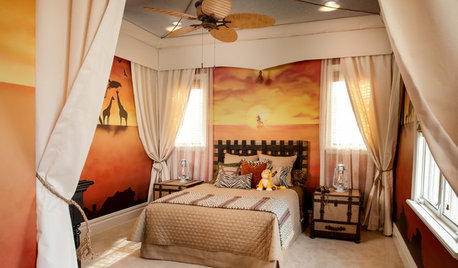
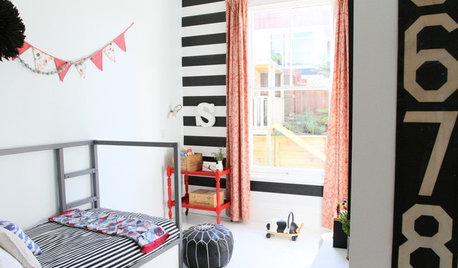

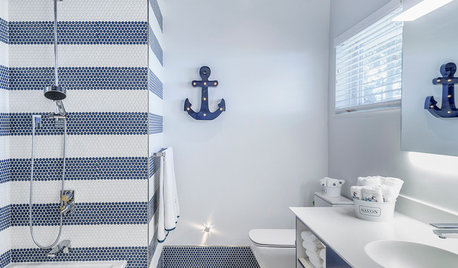
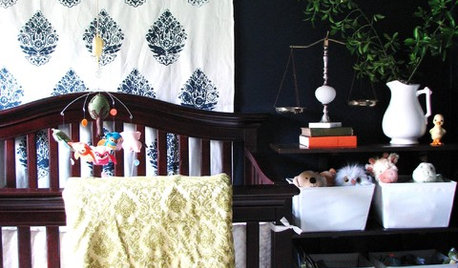
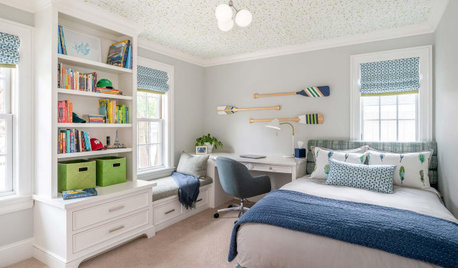
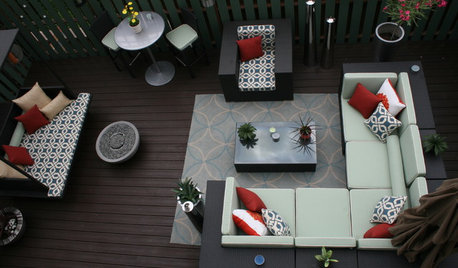






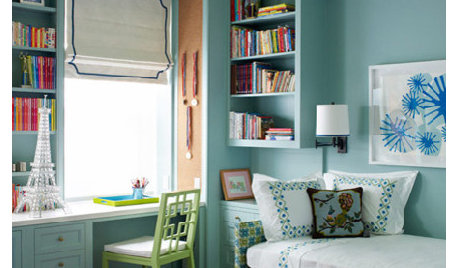




bluesanne