Please review my elevation and floorplan!
lindsay221
11 years ago
Related Stories

ARCHITECTUREThink Like an Architect: How to Pass a Design Review
Up the chances a review board will approve your design with these time-tested strategies from an architect
Full Story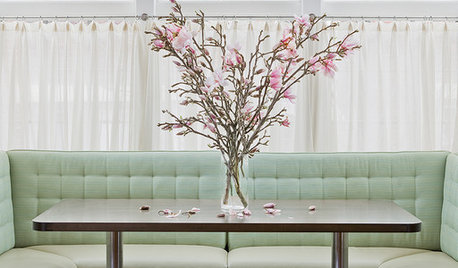
KITCHEN DESIGNPaging All Foodies: Your Banquette Is Ready
Please follow us to these 7 gorgeous dining nooks designed for everything from haute cuisine to s'mores
Full Story
KITCHEN CABINETSCabinets 101: How to Choose Construction, Materials and Style
Do you want custom, semicustom or stock cabinets? Frameless or framed construction? We review the options
Full Story
CONTRACTOR TIPSBuilding Permits: What to Know About Green Building and Energy Codes
In Part 4 of our series examining the residential permit process, we review typical green building and energy code requirements
Full Story
MOST POPULAR5 Remodels That Make Good Resale Value Sense — and 5 That Don’t
Find out which projects offer the best return on your investment dollars
Full Story
KITCHEN WORKBOOKHow to Remodel Your Kitchen
Follow these start-to-finish steps to achieve a successful kitchen remodel
Full Story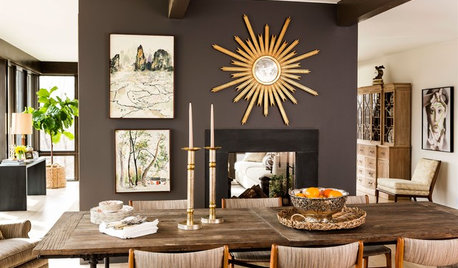
TASTEMAKERSChic and Timeless Decorating Ideas to Remember
New York design firm Carrier and Co. offers inspiration for elevating your room’s decor — whether traditional, modern or country-inspired
Full Story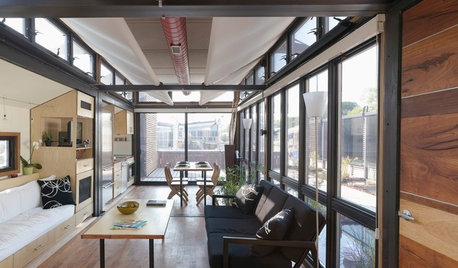
ARCHITECTUREMeet the Next Generation of Incredibly Adaptable Homes
Move a wall or an entire kitchen if you please. These homes scale down and switch it up with ease as needs change
Full Story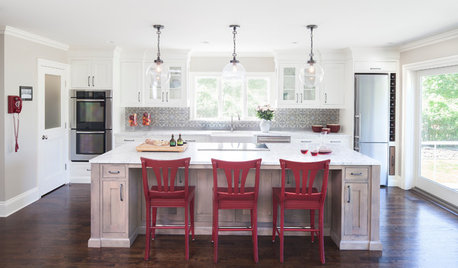
KITCHEN OF THE WEEKKitchen of the Week: The Calm After the Storm
Ravaged by Hurricane Sandy, a suburban New York kitchen is reborn as a light-filled space with a serene, soothing palette
Full Story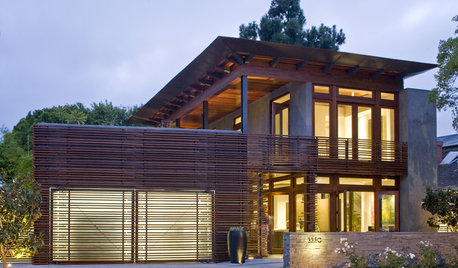
GARAGESDesign Workshop: The Many Ways to Conceal a Garage
Car storage doesn’t have to dominate your home's entry. Consider these designs that subtly hide the garage while keeping it convenient
Full StoryMore Discussions










momto3kiddos
aa62579
Related Professionals
Middle River Architects & Building Designers · Bonita Home Builders · Fort Worth Home Builders · Athens General Contractors · Bay Shore General Contractors · Bloomington General Contractors · Browns Mills General Contractors · Forest Hills General Contractors · Greenville General Contractors · Makakilo General Contractors · Medford General Contractors · Muskogee General Contractors · Van Buren General Contractors · Williston General Contractors · Wyomissing General Contractorslindsay221Original Author
User
kirkhall
lindsay221Original Author
bevangel_i_h8_h0uzz
User
Missy Benton
sowega
lindsay221Original Author
sowega
sedona_heaven
User
chispa
bevangel_i_h8_h0uzz
Missy Benton
renovator8
lindsay221Original Author
sowega
lavender_lass
athensmomof3
athensmomof3