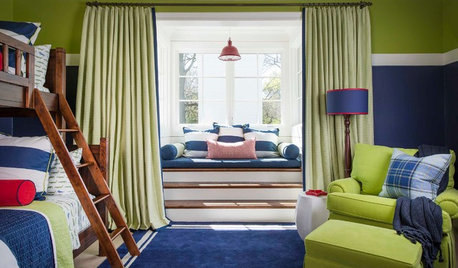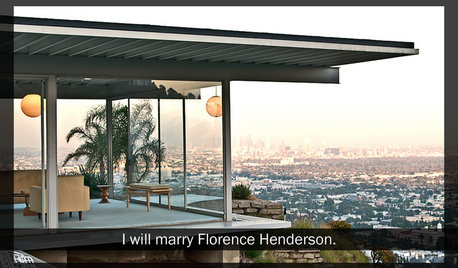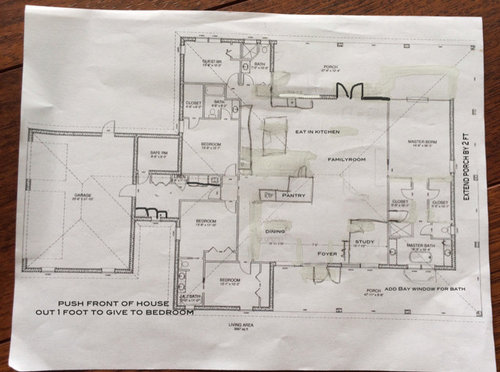Revised houseplans, please critique
Bridget19
9 years ago
Related Stories

COFFEE WITH AN ARCHITECTThe Truth About Designers' Deadlines
In one corner, an industrious architect. In the other, the dreaded deadline beast. See how the battle plays out
Full Story
TRANSITIONAL HOMESHouzz Tour: Stress-Free Style in Dallas
This family home blends practicality, personality and prettiness in one package
Full Story
COFFEE WITH AN ARCHITECTMike Brady Lied to Me
Why "The Brady Bunch" is a terrible guide for the architectural profession
Full StoryMore Discussions









chicagoans
mrspete
Related Professionals
Henderson Architects & Building Designers · Hutto Home Builders · Kaysville Home Builders · Riverton Home Builders · South Farmingdale Home Builders · Dothan General Contractors · Goldenrod General Contractors · Livermore General Contractors · Los Lunas General Contractors · Marietta General Contractors · Medford General Contractors · Norman General Contractors · Pacifica General Contractors · Avocado Heights General Contractors · Austintown General ContractorsBridget19Original Author
annkh_nd
Michelle
lavender_lass
annkh_nd
chicagoans
lavender_lass
dekeoboe
Bridget19Original Author
renovator8
Bridget19Original Author