8ft interior doors or 6' 8' standard doors?
Central79
11 years ago
Featured Answer
Sort by:Oldest
Comments (16)
millworkman
11 years agoRelated Professionals
Charleston Architects & Building Designers · Rocky Point Architects & Building Designers · Syracuse Architects & Building Designers · Riverdale Design-Build Firms · Aliso Viejo Home Builders · Valencia Home Builders · Amarillo General Contractors · Ames General Contractors · Bay Shore General Contractors · Casas Adobes General Contractors · Catonsville General Contractors · Jamestown General Contractors · Midlothian General Contractors · Mount Vernon General Contractors · Stoughton General Contractorsdavid_cary
11 years agoMichelleDT
11 years agosedona_heaven
11 years agoCentral79
11 years agodavid_cary
11 years agoEpiarch Designs
11 years agoMichael Costa
7 years agoMichael Costa
7 years agoUser
7 years agolast modified: 7 years agohomepro01
7 years agoworthy
7 years agojust_janni
7 years agotamizami
7 years agoljhauson
4 years ago
Related Stories
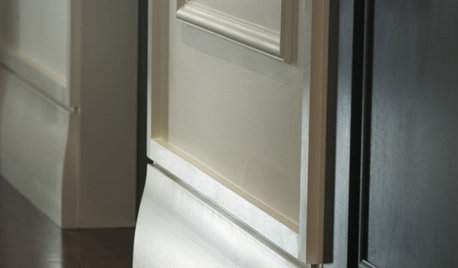
TRIMInterior Trim: 8 Must-Know Elements
Softening transitions and creating a finished look, interior trim for walls, windows and doors comes in many more options than you may know
Full Story
KITCHEN STORAGE8 Cabinet Door and Drawer Types for an Exceptional Kitchen
Pick a pocket or flip for hydraulic. These alternatives to standard swing-out cabinet doors offer more personalized functionality
Full Story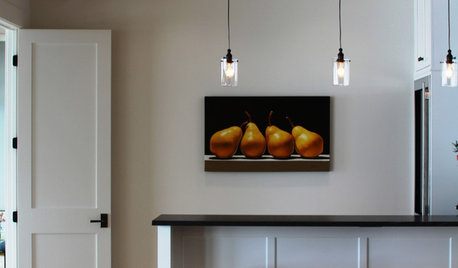
DOORSKnow Your House: Interior Door Parts and Styles
Learn all the possibilities for your doors, and you may never default to the standard six-panel again
Full Story
DECORATING GUIDESEasy Reference: Standard Heights for 10 Household Details
How high are typical counters, tables, shelves, lights and more? Find out at a glance here
Full Story
HOUZZ CALLHouzz Call: Show Us Your 8-by-5-Foot Bathroom Remodel
Got a standard-size bathroom you recently fixed up? We want to see it!
Full Story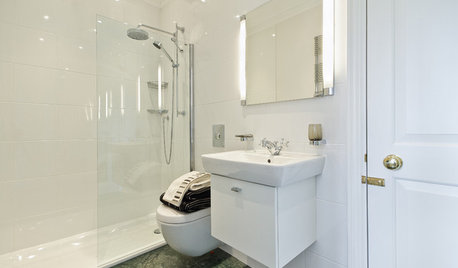
BATHROOM DESIGN9 Ways to Create a Not-So-Standard Bathroom
Make a small bath more interesting with color contrast, natural light, bright tile, transparency and more
Full Story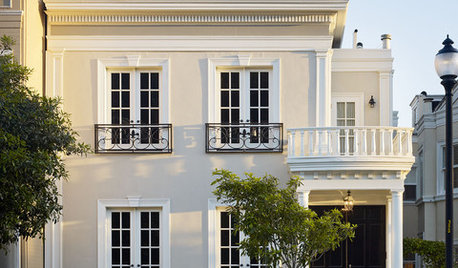
FRONT DOOR COLORSFront and Center Color: When to Paint Your Door Black
Love the idea of a black front door? Here are 8 exterior palettes to make it work
Full Story
KITCHEN DESIGNPopular Cabinet Door Styles for Kitchens of All Kinds
Let our mini guide help you choose the right kitchen door style
Full Story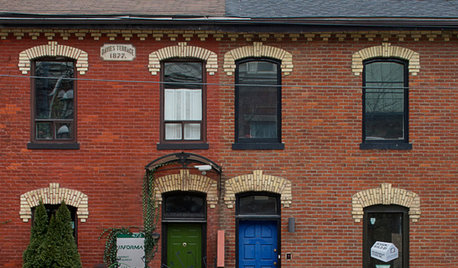
FRONT DOOR COLORSFront and Center Color: When to Paint Your Door Blue
Who knew having the blues could be so fun? These 8 exterior color palettes celebrate sunny-day skies to electric nights
Full Story
UNIVERSAL DESIGNMy Houzz: Universal Design Helps an 8-Year-Old Feel at Home
An innovative sensory room, wide doors and hallways, and other thoughtful design moves make this Canadian home work for the whole family
Full StoryMore Discussions






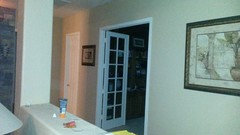

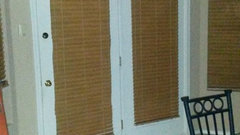



mydreamhome