Q for those who recessed fridge a few inches...
mcfromct
10 years ago
Featured Answer
Sort by:Oldest
Comments (30)
logastellus
10 years agopalimpsest
10 years agoRelated Professionals
Middle River Architects & Building Designers · Cliffside Park Home Builders · Reedley Home Builders · Tustin Home Builders · Four Corners General Contractors · Bon Air General Contractors · Fridley General Contractors · Janesville General Contractors · Leon Valley General Contractors · Monroe General Contractors · Montclair General Contractors · Peoria General Contractors · Pine Hills General Contractors · Van Buren General Contractors · Westmont General Contractorscleanfreak0419
10 years agoUser
10 years agomcfromct
10 years agomcfromct
10 years agomcfromct
10 years agopalimpsest
10 years agosuzyqtexas
10 years agoHouseofsticks
10 years agopalimpsest
10 years agomcfromct
10 years agomcfromct
10 years agokcinkc71
10 years agopalimpsest
10 years agodekeoboe
10 years agoalaskangirl
10 years agomcfromct
10 years agocleanfreak0419
10 years agoUser
10 years agophoggie
10 years agoflgargoyle
10 years agoUser
10 years agomrspete
10 years agodavid_cary
10 years agomcfromct
10 years agopalimpsest
10 years agodekeoboe
10 years agolexmomof3
10 years ago
Related Stories
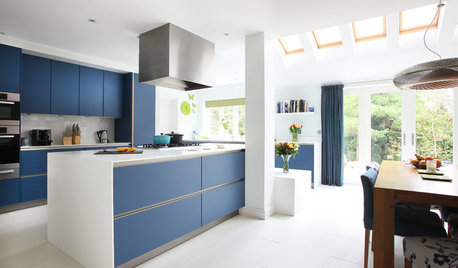
KITCHEN CABINETSAre Those Sleek Handleless Kitchen Cabinets for You?
Get the lowdown on this increasingly popular streamlined look
Full Story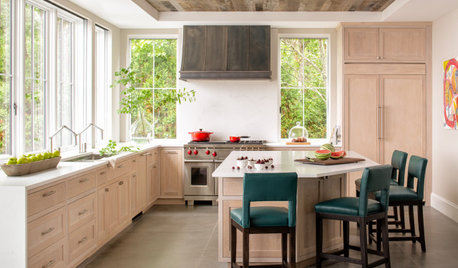
MOST POPULARHow to Get Rid of Those Pesky Summer Fruit Flies
Learn what fruit flies are, how to prevent them and how to get rid of them in your home
Full Story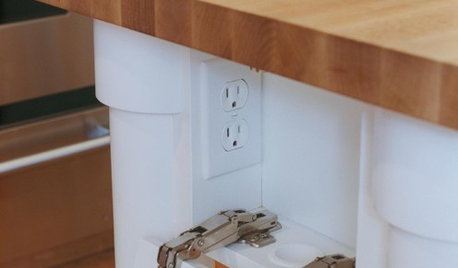
KITCHEN DESIGNHow to Hide Those Plugs and Switches
5 ways to camouflage your outlets — or just make them disappear
Full Story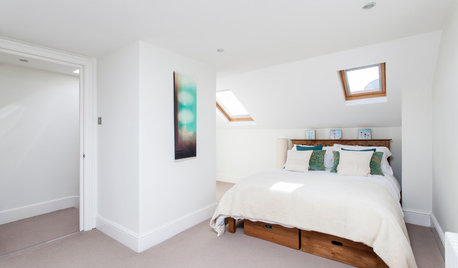
ORGANIZINGStorage Tricks for Those Who Love Their Stuff
Get ideas for clearing the decks without getting rid of all the lovely things you want to keep around
Full Story
DIY PROJECTSHide All Those Wires in a DIY Charging Station
Keep your gadgets handy and charged with a flexible storage board you can design yourself
Full Story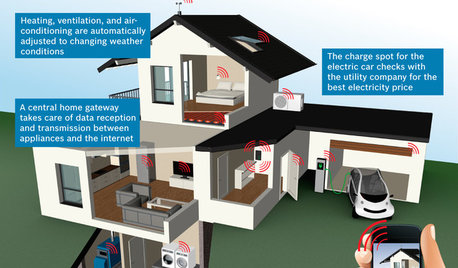
THE HARDWORKING HOMECES 2015: Inching Toward a Smarter Home
Companies are betting big on connected devices in 2015. Here’s a look at what’s to come
Full Story
REMODELING GUIDESGet the Look of a Built-in Fridge for Less
So you want a flush refrigerator but aren’t flush with funds. We’ve got just the workaround for you
Full Story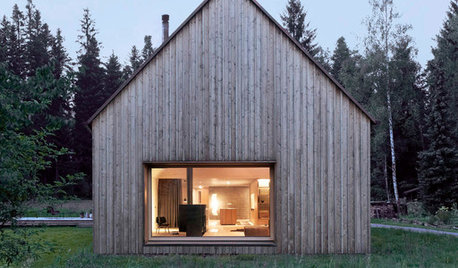
MOST POPULARA Few Words on the Power of Simplicity
An architect considers a pared-down approach to modern home design
Full Story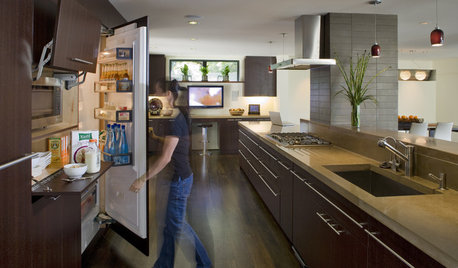
HOUSEKEEPINGHow to Clean Your Fridge, Inside and Out
Keep your refrigerator clean and fresh, while you gain storage space and lose those ‘UFOs’
Full Story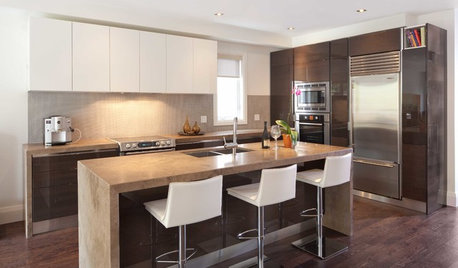
LIGHTINGGet Your Home's Recessed Lighting Right
Learn the formula for how much light a room needs plus how to space downlights, use dimmers and more
Full StoryMore Discussions






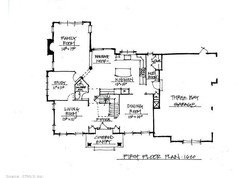



mcfromctOriginal Author