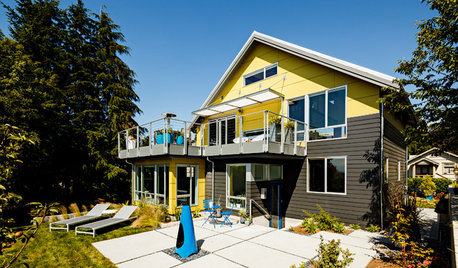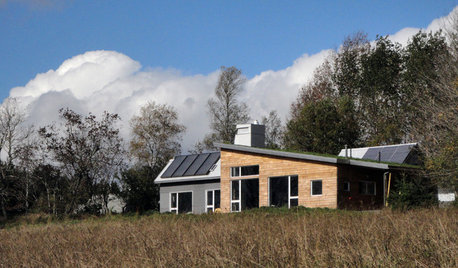Difference Between Blown Cellulose and Fiberglass Blown Insulati
jln1980
11 years ago
Related Stories

GREEN BUILDINGEcofriendly Cool: Insulate With Wool, Cork, Old Denim and More
Learn about the pros and cons of healthier alternatives to fiberglass and foam, and when to consider an insulation switch
Full Story
GREEN BUILDINGInsulation Basics: Natural and Recycled Materials
Consider sheep’s wool, denim, cork, cellulose and more for an ecofriendly insulation choice
Full StoryGREEN BUILDING11 Reasons to Live in a House of Straw
Don’t be fooled by the old folk tale. Straw bales are a strong, functional and good-looking building material
Full Story
REMODELING GUIDESCool Your House (and Costs) With the Right Insulation
Insulation offers one of the best paybacks on your investment in your house. Here are some types to discuss with your contractor
Full Story
GREEN BUILDING5 Common-Sense Ways to Get a Greener Home Design
You don't need fancy systems or elaborate schemes to make your home energy efficient and sustainable. You just need to choose wisely
Full Story
MATERIALSInsulation Basics: What to Know About Spray Foam
Learn what exactly spray foam is, the pros and cons of using it and why you shouldn’t mess around with installation
Full Story
GREEN BUILDINGInsulation Basics: Heat, R-Value and the Building Envelope
Learn how heat moves through a home and the materials that can stop it, to make sure your insulation is as effective as you think
Full Story
GREEN BUILDINGHouzz Tour: Going Completely Off the Grid in Nova Scotia
Powered by sunshine and built with salvaged materials, this Canadian home is an experiment for green building practices
Full Story
HOME OFFICESQuiet, Please! How to Cut Noise Pollution at Home
Leaf blowers, trucks or noisy neighbors driving you berserk? These sound-reduction strategies can help you hush things up
Full Story
WINDOWSSteel-Framed Windows Leap Forward Into Modern Designs
With a mild-mannered profile but super strength, steel-framed windows are champions of design freedom
Full StoryMore Discussions










SpringtimeHomes
jln1980Original Author
Related Professionals
Keansburg Architects & Building Designers · Montgomery County Home Builders · Ocean Acres Home Builders · West Carson Home Builders · Knik-Fairview Home Builders · Athens General Contractors · Burlington General Contractors · Gloucester City General Contractors · Homewood General Contractors · Jeffersonville General Contractors · Kemp Mill General Contractors · Los Lunas General Contractors · Mashpee General Contractors · Rowland Heights General Contractors · Travilah General Contractorsbrickeyee
SpringtimeHomes
SpringtimeHomes
Epiarch Designs
dreambuilder
Epiarch Designs
brickeyee
Annie Deighnaugh
dreambuilder
brickeyee
Epiarch Designs
Annie Deighnaugh