PLEASE share experience with building a stock plan - Frank Betz
pauladd1963
9 years ago
Featured Answer
Comments (12)
rrah
9 years agolast modified: 9 years agopauladd1963
9 years agolast modified: 9 years agoRelated Professionals
Arvada Architects & Building Designers · Bonney Lake Architects & Building Designers · Johnson City Architects & Building Designers · Lake City Home Builders · Lewisville Home Builders · Saint Petersburg Home Builders · Banning General Contractors · Cedar Hill General Contractors · Hartford General Contractors · Millbrae General Contractors · Mount Vernon General Contractors · Roseburg General Contractors · Westerly General Contractors · Palm River-Clair Mel General Contractors · Baileys Crossroads General Contractorsrrah
9 years agolast modified: 9 years agopauladd1963
9 years agolast modified: 9 years agosixgmillers
9 years agolast modified: 9 years agorobin0919
9 years agolast modified: 9 years agoJSpann
9 years agolast modified: 9 years agojdez
9 years agolast modified: 9 years agomoongoon
9 years agolast modified: 9 years agookpokesfan
9 years agolast modified: 9 years agorqhome
9 years agolast modified: 9 years ago
Related Stories
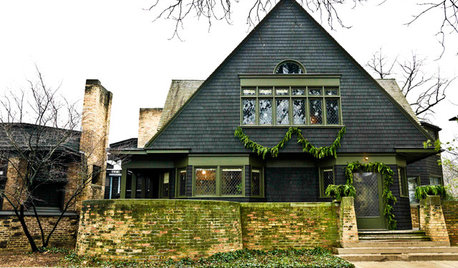
MOST POPULARExperience the Holidays at Frank Lloyd Wright's Home and Studio
Handmade decorations, greenery and gifts show how the famed architect and his family celebrated Christmas in their Oak Park home
Full Story
SUMMER GARDENINGHouzz Call: Please Show Us Your Summer Garden!
Share pictures of your home and yard this summer — we’d love to feature them in an upcoming story
Full Story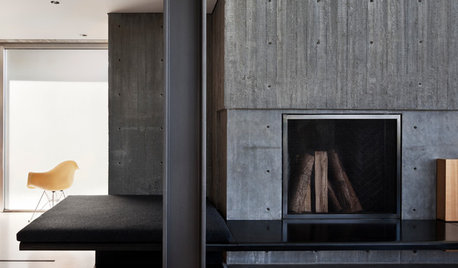
DESIGN PRACTICEDesign Practice: How to Ensure the Best Client Experience
Pro to pro: Learn about standard procedures to make clients happy and things easier on you
Full Story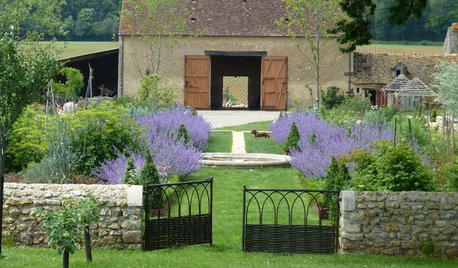
LIFEThe Good House: An Experience to Remember
A home that enriches us is more than something we own. It invites meaningful experiences and connections
Full Story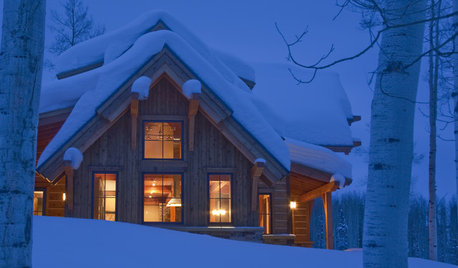
LIFEIs Cabin Fever Real? Share Your Story
Are snow piles across the U.S. leading to masses of irritability and boredom? We want to hear your experience
Full Story
BATHROOM DESIGNA Designer Shares Her Master-Bathroom Wish List
She's planning her own renovation and daydreaming about what to include. What amenities are must-haves in your remodel or new build?
Full Story
HOME OFFICESQuiet, Please! How to Cut Noise Pollution at Home
Leaf blowers, trucks or noisy neighbors driving you berserk? These sound-reduction strategies can help you hush things up
Full Story
KITCHEN DESIGNA Designer Shares Her Kitchen-Remodel Wish List
As part of a whole-house renovation, she’s making her dream list of kitchen amenities. What are your must-have features?
Full Story
BATHROOM DESIGNUpload of the Day: A Mini Fridge in the Master Bathroom? Yes, Please!
Talk about convenience. Better yet, get it yourself after being inspired by this Texas bath
Full Story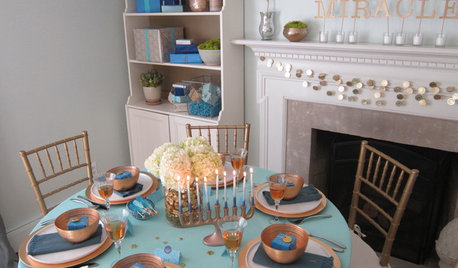
HOLIDAYSHouzz Call: Share Your Personal Holiday Traditions
What winter rituals mean the most to you and yours? Post your stories and pictures
Full Story





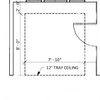
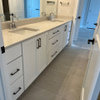

pauladd1963Original Author