It's May 2014, how is your build?
thisishishouse
9 years ago
Related Stories

CONTRACTOR TIPSBuilding Permits: What to Know About Green Building and Energy Codes
In Part 4 of our series examining the residential permit process, we review typical green building and energy code requirements
Full Story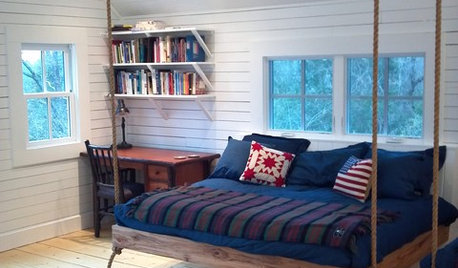
DECORATING GUIDESHemp, Hemp, Hooray! This Superplant May Be Legal Again in the USA
Hemp products are durable, sustainable, antibacterial and much more. Will the plant finally get the status it’s due in the States?
Full Story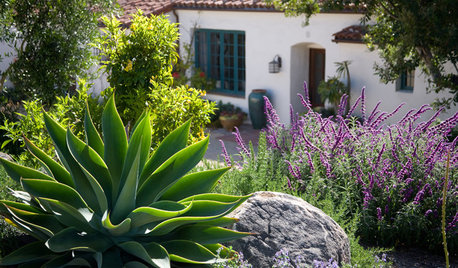
GARDENING GUIDESCommon Myths That May Be Hurting Your Garden
Discover the truth about fertilizer, soil, staking and more to keep your plants healthy and happy
Full Story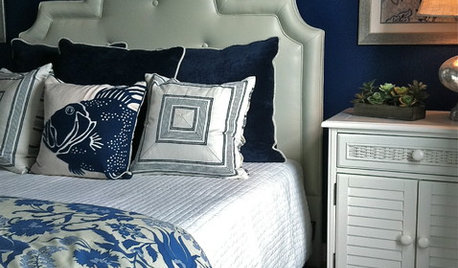
COLORHave You Heard the Hues? 15 Colors You May Not Know About
Name-drop these shades at holiday parties — or better, try one on your walls — and expand your palette possibilities
Full Story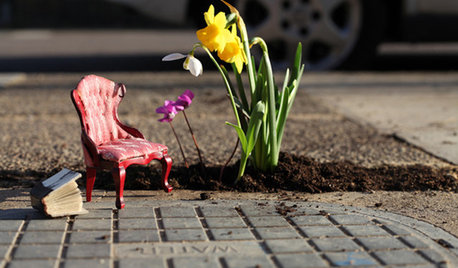
EVENTSDesign Calendar: May 10–May 31, 2012
London's calling with a garden party, New Yorkers can marvel at the Kips Bay show house and Californians get an inventive treat
Full Story
REMODELING GUIDES10 Features That May Be Missing From Your Plan
Pay attention to the details on these items to get exactly what you want while staying within budget
Full Story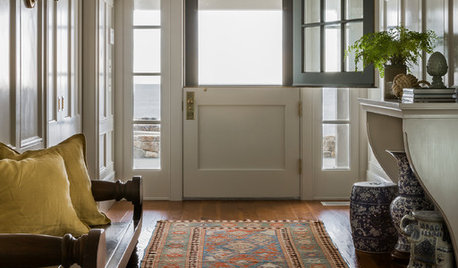
REMODELING GUIDESHouzz Survey Results: Remodeling Likely to Trump Selling in 2014
Most homeowners say they’re staying put for now, and investing in features to help them live better and love their homes more
Full Story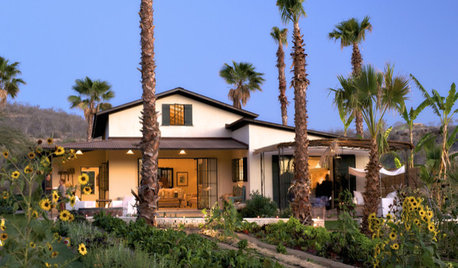
GREEN BUILDINGWhy You Might Want to Build a House of Straw
Straw bales are cheap, easy to find and DIY-friendly. Get the basics on building with this renewable, ecofriendly material
Full Story
GREEN BUILDINGInsulation Basics: Heat, R-Value and the Building Envelope
Learn how heat moves through a home and the materials that can stop it, to make sure your insulation is as effective as you think
Full Story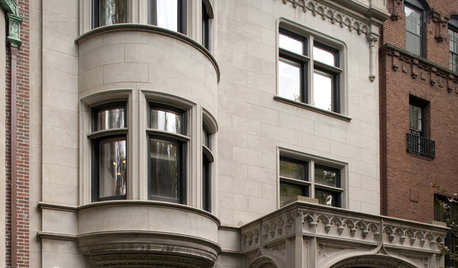
REMODELING GUIDES8 Ways to Stick to Your Budget When Remodeling or Adding On
Know thyself, plan well and beware of ‘scope creep’
Full Story







mlweaving_Marji
musicgal
Related Professionals
Bonney Lake Architects & Building Designers · Martinsville Architects & Building Designers · Ronkonkoma Architects & Building Designers · Immokalee Home Builders · McKeesport Home Builders · Pine Bluff Home Builders · Roseburg Home Builders · Dunkirk General Contractors · Ken Caryl General Contractors · Manalapan General Contractors · Middletown General Contractors · Palestine General Contractors · Valle Vista General Contractors · Wheeling General Contractors · Williston General Contractorsmusicgal
mlweaving_Marji
musicgal
musicgal
amberm145_gw
autumn.4
Zoe52
Herewegoagain
robynstamps
amberm145_gw
illinigirl
mlweaving_Marji
jdez
mommytoty
Herewegoagain
MFatt16
MFatt16
NWHobart
uponthehilltop
uponthehilltop
uponthehilltop
uponthehilltop
autumn.4
jdez
aries61
mlweaving_Marji
jkliveng
robynstamps
illinigirl
carsonheim
schicksal
ZGAnderson
akshars_mom
musicgal
musicgal
robynstamps
autumn.4
illinigirl
autumn.4
akshars_mom
schicksal
autumn.4
jdez
illinigirl
autumn.4
mlweaving_Marji
aries61
autumn.4