First set of drawings.. Any input appreciated..
njbuilding143
9 years ago
Related Stories

HOLIDAYS15 Gifts Designers Will Really Appreciate
These things of beauty will be joys forever in the hands of any designer on your holiday gift list
Full Story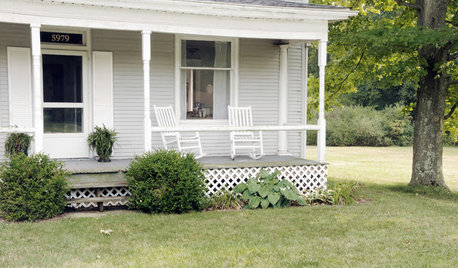
LIFE9 Ways to Appreciate Your House Just as It Is
Look on the bright side — or that soothingly dark corner — to feel genuine gratitude for all the comforts of your home
Full Story
REMODELING GUIDESPlan Your Home Remodel: The Design and Drawing Phase
Renovation Diary, Part 2: A couple has found the right house, a ranch in Florida. Now it's time for the design and drawings
Full Story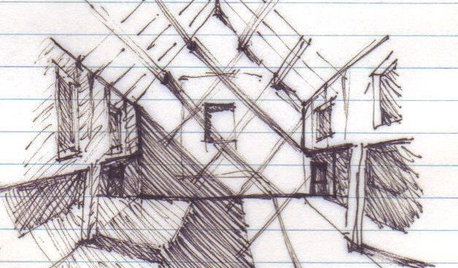
WORKING WITH AN ARCHITECTArchitect's Toolbox: 6 Drawings on the Way to a Dream Home
Each architectural drawing phase helps ensure a desired result. See what happens from quick thumbnail sketch to detailed construction plan
Full Story
DESIGN PRACTICEDesign Practice: How to Pick the Right Drawing Software
Learn about 2D and 3D drawing tools, including pros, cons and pricing — and what to do if you’re on the fence
Full Story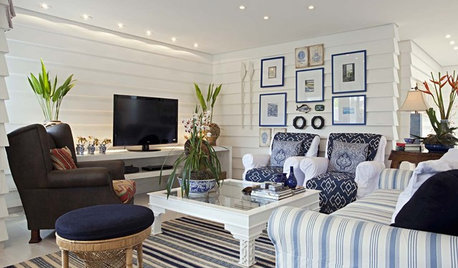
SMALL SPACESHow to Make Any Small Room Seem Bigger
Get more from a small space by fooling the eye, maximizing its use and taking advantage of space-saving furniture
Full Story
MOST POPULAR12 Key Decorating Tips to Make Any Room Better
Get a great result even without an experienced touch by following these basic design guidelines
Full Story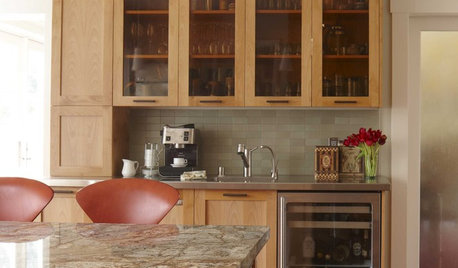
KITCHEN DESIGNCoffee Bars Energize Any Room
Love coffee? Wake up to these great designs for a café-style area in the kitchen, guest room and even bathroom
Full Story
BLUE AND GRAY FOLIAGEThe Underdog Color That Fits Any Garden
Green usually gets all the glory in landscapes, but this surprise garden contender sets off a wide range of blooms to their best advantage
Full Story
ARCHITECTUREGet a Perfectly Built Home the First Time Around
Yes, you can have a new build you’ll love right off the bat. Consider learning about yourself a bonus
Full Story






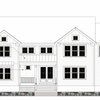



pixie_lou
Michelle
Related Professionals
Plainfield Architects & Building Designers · Portsmouth Architects & Building Designers · Taylors Architects & Building Designers · Boise Design-Build Firms · Buena Park Home Builders · Lakeland South Home Builders · Midlothian Home Builders · Spanish Springs Home Builders · Lomita Home Builders · Barrington General Contractors · Berkeley General Contractors · Fargo General Contractors · Groton General Contractors · Hampton General Contractors · Jamestown General ContractorsAnnie Deighnaugh
jimandanne_mi
njbuilding143Original Author
pixie_lou
robo (z6a)
mrspete
robo (z6a)