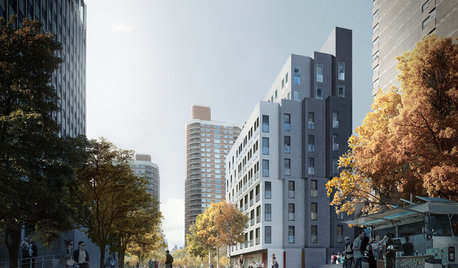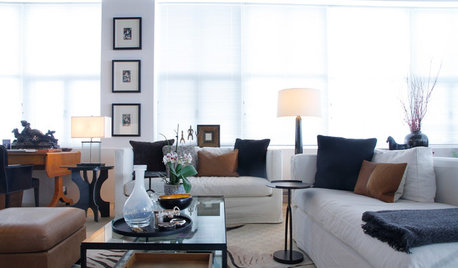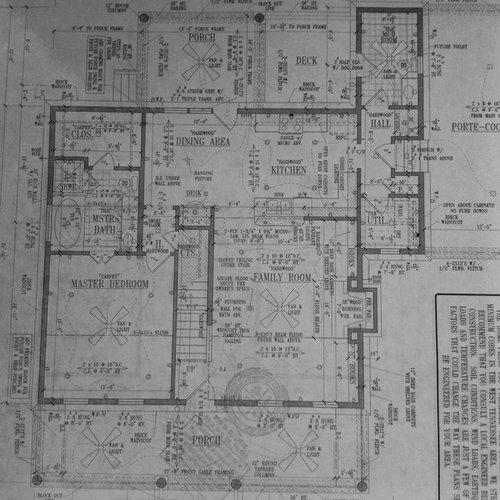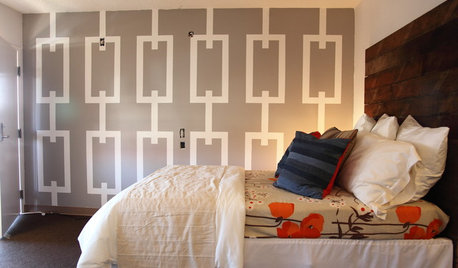Small House Plan
Statewide Fence Co
9 years ago
Related Stories

LIVING ROOMSLay Out Your Living Room: Floor Plan Ideas for Rooms Small to Large
Take the guesswork — and backbreaking experimenting — out of furniture arranging with these living room layout concepts
Full Story
REMODELING GUIDESHouse Planning: When You Want to Open Up a Space
With a pro's help, you may be able remove a load-bearing wall to turn two small rooms into one bigger one
Full Story
REMODELING GUIDESRenovation Ideas: Playing With a Colonial’s Floor Plan
Make small changes or go for a total redo to make your colonial work better for the way you live
Full Story
SMALL HOMESMicrounits Are Coming to NYC. See the Winning Design
Say goodbye to only arm-and-a-leg Manhattan rents. This plan for small prefab units opens the door to more affordable housing
Full Story
DECORATING GUIDESHow to Plan a Living Room Layout
Pathways too small? TV too big? With this pro arrangement advice, you can create a living room to enjoy happily ever after
Full Story
BATHROOM DESIGNHouse Planning: 6 Elements of a Pretty Powder Room
How to Go Whole-Hog When Designing Your Half-Bath
Full Story
BATHROOM DESIGNConvert Your Tub Space to a Shower — the Planning Phase
Step 1 in swapping your tub for a sleek new shower: Get all the remodel details down on paper
Full Story
HOUZZ TOURSMy Houzz: Open-Plan Living in a Converted Shoe-Factory Condo
International furnishings and artwork bring flair to a serene and neutral 1-bedroom in Quebec
Full Story
ARCHITECTUREOpen Plan Not Your Thing? Try ‘Broken Plan’
This modern spin on open-plan living offers greater privacy while retaining a sense of flow
Full Story











Statewide Fence CoOriginal Author
Statewide Fence CoOriginal Author
Related Professionals
Brushy Creek Architects & Building Designers · Oak Hills Design-Build Firms · Lake Morton-Berrydale Home Builders · Griffith Home Builders · Norco Home Builders · Saint Peters Home Builders · Syracuse Home Builders · Alabaster General Contractors · Coatesville General Contractors · El Sobrante General Contractors · Highland City General Contractors · Leon Valley General Contractors · Milford Mill General Contractors · Palatine General Contractors · Van Buren General ContractorsStatewide Fence CoOriginal Author
Statewide Fence CoOriginal Author
nostalgicfarm
dekeoboe
melsouth
bpath
pixie_lou
Statewide Fence CoOriginal Author
Statewide Fence CoOriginal Author
robo (z6a)
mrspete
kirkhall
Statewide Fence CoOriginal Author
Statewide Fence CoOriginal Author