Floorplan Update - Pending/Final!
ZGAnderson
10 years ago
Related Stories
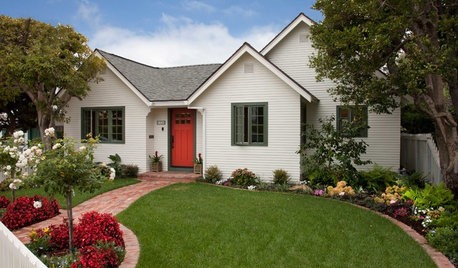
HOUZZ TOURSHouzz Tour: Updates Honor a 1930s Cottage's History
The facade stays true to the original, but inside lie a newly opened layout, higher ceilings and 600 more square feet of space
Full Story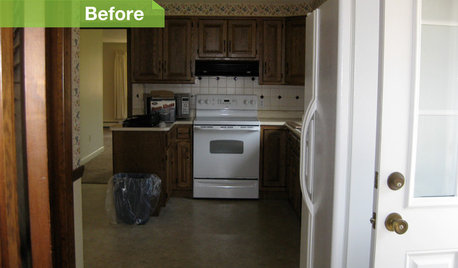
KITCHEN DESIGN6 Kitchens, 6 DIY Updates
Get inspired to give your own kitchen a fresh look with ideas from these affordable, do-it-yourself fixes
Full Story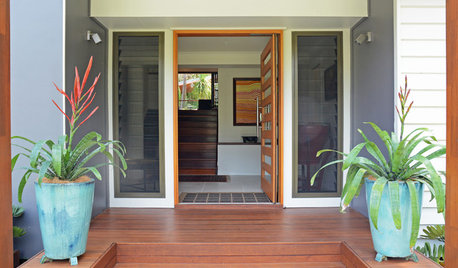
HOMES AROUND THE WORLDMy Houzz: A Dream Home 25 Years in the Making
A couple who had partly renovated their old clapboard home finally complete it to suit their empty-nester lifestyle
Full Story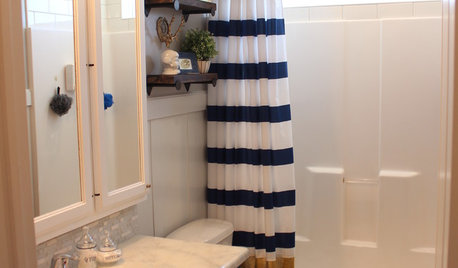
MOST POPULARShe’s Baaack! See a Savvy DIYer’s Dramatic $400 Bathroom Makeover
You’ve already seen her dramatic laundry room makeover. Now check out super budget remodeler Ronda Batchelor’s stunning bathroom update
Full Story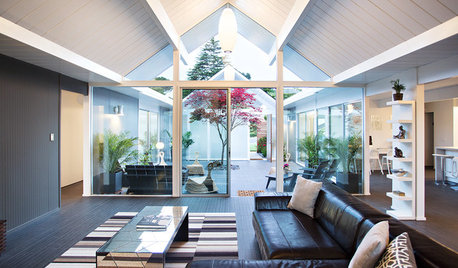
HOUZZ TVHouzz TV: Reinvigorating a Gable Eichler for a Family
Its classic open atrium remains, but updates help this California home meet today’s codes and quality standards
Full Story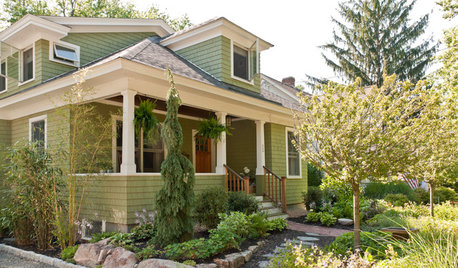
TRADITIONAL ARCHITECTUREHow to Research Your Home's History
Learn what your house looked like in a previous life to make updates that fit — or just for fun
Full Story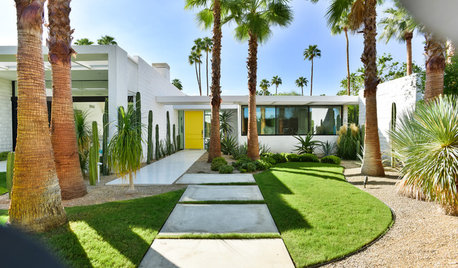
HOUZZ TOURSRare Modernist Home Uncovered in Palm Springs
A custom home by modernist William Krisel gets restored and updated
Full Story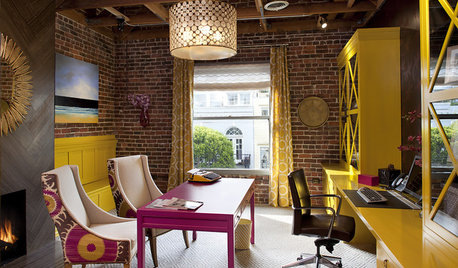
DECORATING GUIDESCalifornia Law: License to Practice Interior Design?
A proposed bill that would require a license to practice interior design in California has Houzzers talking. Where do you stand?
Full Story
LIFETell Us: What Made You Fall for Your Kitchen?
Show the heart of your home some love for Valentine’s Day
Full Story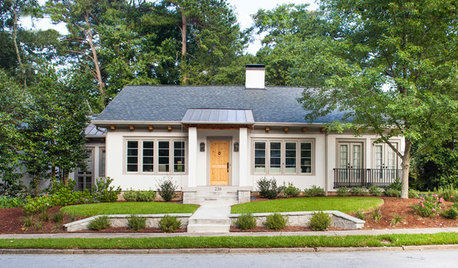
BEFORE AND AFTERSHouzz Tour: A Georgia Foreclosure Gets a Major Overhaul
Gutting and redesigning turn a mishmash 1925 home into a unified haven with better flow
Full StoryMore Discussions






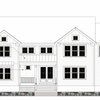
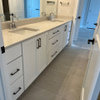

MFatt16
LuAnn_in_PA
Related Professionals
Central Islip Architects & Building Designers · Bloomingdale Design-Build Firms · Riverdale Design-Build Firms · Commerce City Home Builders · Katy Home Builders · Sunrise Home Builders · Ames General Contractors · Berkeley General Contractors · East Riverdale General Contractors · Euclid General Contractors · Mount Holly General Contractors · Palatine General Contractors · Toledo General Contractors · Welleby Park General Contractors · Security-Widefield General Contractorsbird_lover6
zone4newby
lyfia
zone4newby
mrspete
okpokesfan
ZGAndersonOriginal Author
Joy314
_sophiewheeler
ZGAndersonOriginal Author
mrspete
ZGAndersonOriginal Author
kirkhall
mrspete
dekeoboe
zippity1
ZGAndersonOriginal Author