Double vanity
jagp
12 years ago
Related Stories
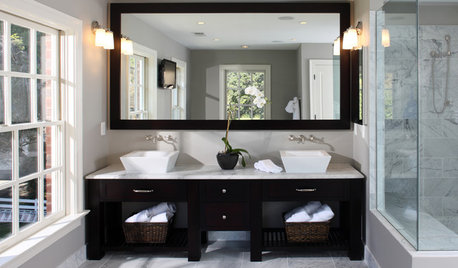
BATHROOM DESIGNSingular Double-Vanity Bathrooms
Double sinks, Jack and Jills, his and hers ... whatever you call them, double vanities add luxury to any bathroom
Full Story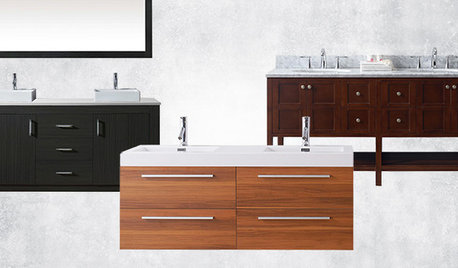
SHOP HOUZZShop Houzz: Up to 55% Off Double-Sink Vanities by Finish
Find the new double vanity you’ve been looking for
Full Story0
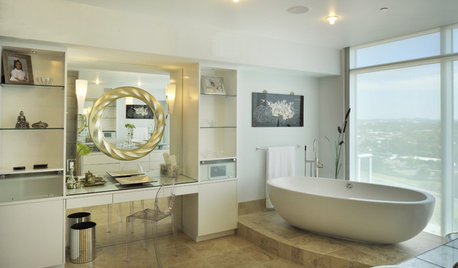
BATHROOM DESIGNDouble Your Mirrors for Infinite Style
Bring a new dimension (or several) to your bathroom by hanging two mirrors in place of one
Full Story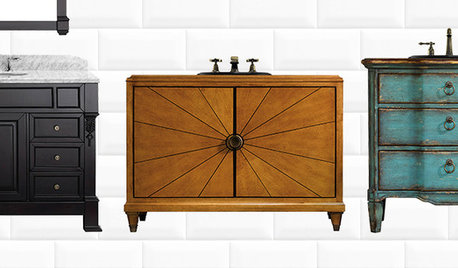
SHOP HOUZZShop Houzz: Up to 55% Off Bathroom Vanities
Beautiful bathroom vanities to fit your budget and style
Full Story0

BATHROOM DESIGNWhich Bathroom Vanity Will Work for You?
Vanities can be smart centerpieces and offer tons of storage. See which design would best suit your bathroom
Full Story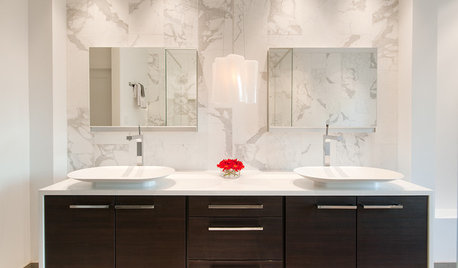
SHOP HOUZZShop Houzz: Modern Vanities, Sinks and Faucets
Sleek vanities, streamlined sinks and polished faucets for your modern bathroom
Full Story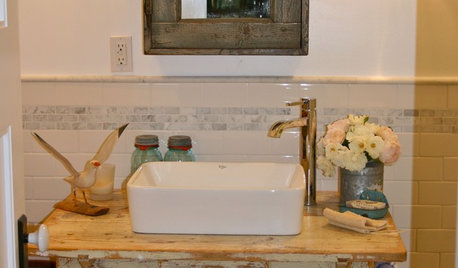
BATHROOM VANITIESVintage Vanities Bring Bygone Style to Baths
Turn an old table, desk or dresser into a bathroom vanity with a character all its own
Full Story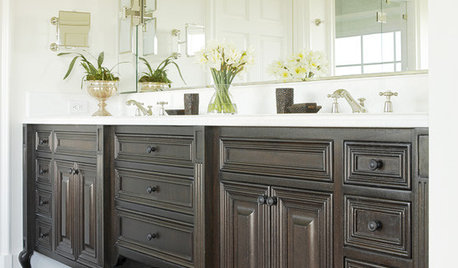
BATHROOM DESIGNA Furniture Look for Your Bathroom Vanity
Give your vanity custom style with carved legs, molding and furniture details
Full Story





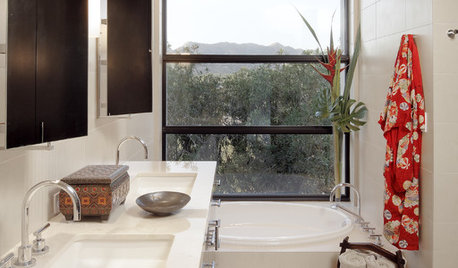
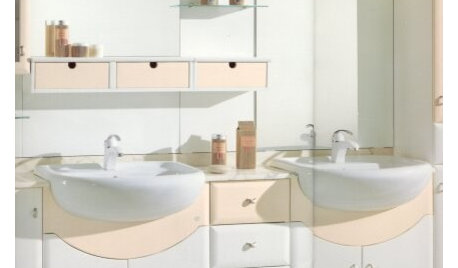





nini804
abdrury
Related Professionals
Aliso Viejo Home Builders · Harrisburg Home Builders · Valencia Home Builders · West Jordan Home Builders · Abington General Contractors · Bowling Green General Contractors · El Monte General Contractors · Lakewood Park General Contractors · Las Cruces General Contractors · Modesto General Contractors · Oneida General Contractors · Summit General Contractors · Troy General Contractors · Villa Park General Contractors · Wolf Trap General Contractorsathensmomof3
mrsmuggleton
allison0704
sis3
pbx2_gw
aucorley
chicagoans
nini804
Linda Gomez
ssgumby
pps7
gaonmymind
david_cary