Split entries--pros/cons?
Hi all,
We're searching for a new house and thinking of building. We're on a budget of course, so I'm trying to choose a plan wisely. I really like split entries/raised ranches--but from reading forums I see they're not very well loved. I'd like to figure out why, to see if I'm overlooking something.
From my point of view, I like them because you have all your main living space on one level (I have a two-storey now and hate it--going from bedroom to basement is such a trek), but you have a daylight basement rather than one with those little prison windows that you get with a traditional bungalow--they make me feel claustrophobic. I intend to use the basement for a family/playroom and a 4th (guest) bedroom, with a full bath. We're a family of three. (Third bedroom on the main level would be an office.)
They are pretty common here (as are two-storeys--not so many bungalows here). I was pretty set on that idea until I started reading--so can you tell me what people hate about them?
Thanks.
Comments (22)
lmccarly
10 years agoThey aren't a favorite of mine. I don't like having a landing as a foyer. I think the entry of a home should welcome you, not challenge you. I think they can be difficult for people with mobility issues. I also don't remember seeing more than one or two that I've ever seen having all that much curb appeal.
The only pro I can think of is cost.
Related Professionals
Auburn Hills Architects & Building Designers · Johnson City Architects & Building Designers · Ken Caryl Architects & Building Designers · Buenaventura Lakes Home Builders · Catonsville General Contractors · Florham Park General Contractors · Fort Salonga General Contractors · Hillsborough General Contractors · Holly Hill General Contractors · National City General Contractors · Prichard General Contractors · Ravenna General Contractors · Rossmoor General Contractors · San Marcos General Contractors · Springfield General ContractorsAnnie Deighnaugh
10 years agoIt's too much effort to hate, but I really don't like them. We refused to look at them when we were buying our first home. The landing area at the door is always too small to see guests so you either stand at the top of the stairs shouting "good night!" or you are trying to open the door and people coming and going with packages and coats and things struggle to first bustle past you and then have to immediately climb the stairs to get out of everyone else's way. Unpleasant enough for the fit....a definite struggle for the physically challenged. Certainly no room for both spouses to engage in the hugs/kisses at the front door that usually takes place upon entry.
I also think that, in addition to lack of curb appeal, they look...well...cheap. They were designed to save builders big bucks by adding sq footage without the expense of building a full blown basement by putting the house on a slab instead. Further, in our area, basement areas are fundamental to energy efficiency which RRs lack.
Many of them then put a deck on that blocks the light to the lower level unless it is placed properly, making the lower level feel as much like a basement as if it weren't a RR.
Then, given the way people live now, there's no room for a formal living room. People want to live in their family room near the kitchen on a daily basis...which in a RR means the living room. The family room downstairs becomes the rumpus room. I've often seen people add on to their RR to put a family room off the back and then a deck...once again blocking the daylight to the lower level.
Regardless, you can't get around that foyer issue...
annkh_nd
10 years agoI've lived in a split foyer home for 24 years, and my parents built theirs in 1977, so I have some experience!
I've certainly been in split tract homes with teeny tiny foyers, but they aren't all that way. There's one in my neighborhood where the entry level contains a large laundry room/mud room, and there is room for 8 people to comfortably stand in the foyer without falling down the stairs.
I love mine. It isn't huge, but makes efficient use of the space, with minimal hallways. I love having big windows in almost every room of the house. Our home has 1 bedroom upstairs and 2 down. The deck is off to the side, with no windows below it (the windows in that room are in the other wall).
Obviously any home with stairs to get to the main living level is not appropriate for folks with limited mobility - any more than a 2-stoy with all the bedrooms upstairs. So if you need accessibility, stick to ranch style.
We've had many years of wet conditions where I live, and everyone has a sump pump. Because our foundation only goes down 4 feet, our sump pump hardly ever runs, while the full basements and even raised ranch houses in our neighborhood pump water routinely.
Folks can love or hate lots of house styles. Aren't we lucky that we can each choose what we like best?
mrspete
10 years agoI think most people have a moderately negative opinion of split entries. You walk in, and instead of feeling welcome, you're presented with a choice: Up or down. It's more disconcerting than pleasing.
I tend to think that split-level houses are 1) from the 1970s/80s, 2) appropriate for families but not couples or empty-nesters, 3) middle-class at best.
Are these realistic thoughts? I don't claim that's true, but these are the things that come to my mind when you say split level.
If you want this type of house, you could do a staircase off to the side. I've seen this -- my old college roommate's parents lived in one, and it was a very nice split-level. You entered a level entryway . . . and to the right was the kitchen /dining area, while a stairway to the left of the entryway led downstairs to the family room and up to the bedrooms.
worthy
10 years agoI tend to think that split-level houses are 1) from the 1970s/80s, 2) appropriate for families but not couples or empty-nesters, 3) middle-class at best.
Showing my age, my parents first house in Plainview, Long Island, N.Y. was a shiny new split built in 1955!
The identical house in a higher-end neighbourhood went for a whopping $55,000.
I remember fondly our second split. I would challenge myself to see how many steps I could jump down from the bedroom level to the front entry without breaking a bodily part. (How ever did I make it to a senior, albeit with kids still in grade school, I sometimes wonder.)
zone4newby
10 years agoA difference between a split level and a 2 story with regards to mobility issues is that someone can come to dinner in a 2 story without having to climb stairs, but everyone has to climb stairs to even enter a split foyer, and the stairs tend not to be well suited for a simple ramp, because the landing isn't large enough to accommodate it (unlike most exterior front steps).
ontariomom
10 years agoI live in a split entry and we are currently doing an addition to our split entry. The biggest drawback is the small foyer, so be sure if you build this style of house do all you can to make as big a foyer as you can manage. We did add onto the foyer to make it more functional. A few things that we have done to make the foyer much more appealing, include making the half staircase going up extra wide (4 and a half feet) and the one going down 3 1/2 feet. This way the upper staircase is the one that is accented and the staircase going to basement is down played. I also like that someone can sit on the stairs and talk to a guest while they put on their shoes, etc and not block the passage for another host or guest to use the staircase. The other change we made to our foyer included having a railing separating the living room and foyer. This way there is an illusion of more width as the foyer is open visually to the living room rather than drywall as we had before. We also bought an 8 foot door and that really helped use the tall ceilings that are typical of split foyers (often with 12 foot ceilings). Finally, we re-routed family entry through the garage man door/garage entry door which leads to a generous sized mudroom. This had taken the pressure off the main foyer entrance which is used as a door for guests. Gone are the hooks and family coats from the foyer which is a big improvement.
Overall, I like my split foyer, although admit the smallish foyer even after a bit of an addition is not as nice as other entrances. The reason I like the split foyer design is it seems that the main level has better light as you are a half level up from ground level so the view/light is better than most regular main levels. Also, of course the basement is a walkout and has large windows on the front. Another con of the split foyer is the front elevation which is not as attractive as many other homes. We have done a fair bit to improve upon that in our addition, but still having a door half a flight up does look a bit awkward. You can see a picture of my split foyer in the picture below. Of course it is not done, and we have yet to do the concrete steps, which makes the door look extra awkward at this stage of construction. The flat roof above the garage will have clear railings as will serve as a deck accessed from the front bedroom.
Good luck!
Our house at its current state of construction
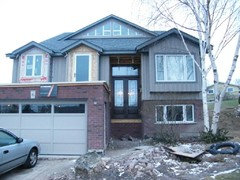
A Sketch-up of home without cladding material.

zone4newby
10 years agoThere is a style of split entry I like, actually. I like the kind where the entry is at ground level and bumps out in front of the house, with a standard height ceiling and comfortable sized foyer.
I think part of what can make a split entry uncomfortable is that there is essentially no foyer-- there may be a closet on the landing where you enter, but it feels like a stair landing. I don't know why, but if the stairs are turned so you aren't facing them as you enter, that seems to help a lot.
Jessica Frost-Ballas
10 years agoKayteebee, I was the recent OP for a split-foyer thread and so I know first-hand about the negative feelings on split-foyers. I'm in the process of building my first home (hopefully we'll break ground this week!) and it will be a split-foyer. However, the more I thought about why it would work for a) my lifestyle and b) my budget, I'm really sold on it. If I had an unlimited budget, sure, I'd probably do something totally different but I'm really happy with my choice.
It's definitely something that works for my particular lifestyle but for a more general 'positive' someone recently suggested that if a ranch was out of budget that this is a more "family friendly" layout than a traditional two-story. In the next year or so my husband and I are looking to start a family. I like the idea that when we have a baby I will be able to easily monitor a baby without running up and down the stairs constantly. I can easily be in the kitchen or family room and be within easy hearing distance of a baby. When the baby is a little older and is doing homework or hanging out in his room, I'm still nearby and not a floor away.
I also borrowed several of OntarioMom's suggestions, including the idea to change the stair width. My builder thought it was a fantastic idea and would really convey the idea that upstairs is the place to go. Also, our original layout had the front door with a sidelight on either side of the door. However, the space behind the door is wasted and contributes to the cramped feeling in the foyer. So we decided to move the door over to the left and put in 1 single larger sidelight with a rectangular transom over the door that stretches from the door to the sidelight (to help it not feel off balanced). This will help give a little more room in front of the stairs leading up when the door is opened. And as another suggestion from OntarioMom we made our front door a full 8' tall to help offset the large expanse above the door.
Also, my husband and I will mostly be entering the house through the garage (as will my students who I teach on the bottom level) so I'm converting the closet under the stairs into a mudroom area with a bench and hooks. That gives us a place for coats, shoes, etc and won't take up additional room in the actual foyer.
After reviewing the elevation a little more carefully I realized that my bottom floor will be almost entirely above groundâ¦so really my home will look like a two story home except there's a staircase leading up to the front door which is set halfway between the floors. That look is really my only concernâ¦but once the house is built I've talked to a landscaper who will help make the front a little more aesthetically pleasing.
If it works for your budget and lifestyle, I say go for it!
ontariomom
10 years agoZone,
I have never seen the style of split-foyer you describe with the entry at ground level. I am guessing in that case there would be a full staircase inside to go up to main level?
Sparkler,
So glad to hear you will be breaking ground maybe next week. It sounds like you have made lots of progress. You will love the extra tall door. With our old standard height door, smaller entry and tall ceilings it felt like an elevator shaft to me. All the changes we have done in the entry (wider stairs, railing on side and top of stairs, wider/taller door and slightly larger foyer) I no longer get this feeling.
The exterior steps outside can be unattractive. Typically the pre-cast ones look less good over time. On a different thread I asked for ideas. The idea that was presented that we will go for if budget allows will be poured concrete risers to match the grout colour (which is also same colour as siding) and limestone or bluestone threads. Another less expensive option I would have considered was a set of fancy pre-cast steps that I saw on-line. I can't find the link for the seller, but the location was too far away for me and shipping would have been way too costly. However, his steps looked textured and chiseled in a good way so you might want to google pre-cast steps to see. If you do want poured concrete steps it is best to decide this right away before excavation starts so they can pour the footings and foundation walls for the steps.
Carol
zone4newby
10 years agoIn the style of split I'm talking about, the entry is halfway between the main living area and the basement. The basement doesn't have windows in the front of the house, which I am gathering would be a downside for many of the people on this thread, but I prefer it for aesthetic reasons, and the basements seem to be quite light and bright anyhow.
I guess it isn't an issue for everyone, but I wouldn't buy a house with the main living spaces a full story above ground level unless there were an elevator, because we live near family and I want to be able to comfortably host family parties. My parents' generation has a couple people who have had (thankfully temporary) struggles with stairs, where even 2 or 3 stairs was a painful obstacle and a full story was more than they could manage. Also, my BIL has a condition that often leaves people wheelchair bound. I would HATE for him to be unable to enter my house with dignity should the disease take that path in in the future.
Something to consider when you compare the cost of split foyer plans with other options: a split foyer doesn't have an unfinished basement to either extend your living space later or use as storage/hobby space now. We're building a 2 story with an unfinished basement. We could certainly get the same amount of finished square footage for less if we went with a split foyer, but it would be a much smaller house. IME, that key difference tends to get smoothed over when people compare split/multi-level homes with ranches and 2-stories.
annkh_nd
10 years agoOntarioMom, most of the splits I've seen have the entry at ground level (or a couple of steps up, as ours is). The foyer juts out in front of the house.
Here's our house - we had a late spring that year, so the grass is still thin where the high snowbanks were, and the flowers are just starting to come up. By the time the trees leaf out, you can hardly see our house from the sidewalk. It's nothing spectacular, but it's very comfortable. It was built in 1989.
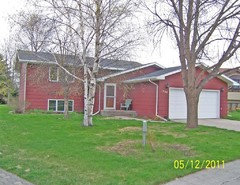
ontariomom
10 years agoAnnkh,
That is a smart version of a split-foyer. I like that there is only a few steps outside. Once you enter, is there still a half flight of stairs up and another half down?
Carol
annkh_nd
10 years agoYep, the foyer is 8x8, including a coat closet (I wish it was bigger, but it works). There is a door from the garage into the foyer as well. The stairs are essentially the width of the foyer - 4' up, 4' down.
Upstairs, the living room is to the left (the big windows you see in the front, dining room to the right, kitchen in the back right, with a vaulted ceiling over kitchen and dining room. Patio door to the deck is between K and DR.
A short hallway runs parallel to the front wall, blocking the view from the living area to the bathroom. Master bedroom is behind the living room. Bathroom is between bedroom and kitchen.
Downstairs is almost exactly the same as up, with a family room under the living room, equal sized bedroom under the master, bedroom under the kitchen, and a laundry/furnace room under the dining room. This is the only room in the house without a window. All the bedrooms have walk-in closets.
It's only 1980 sq ft, but there is very little wasted space.
ontariomom
10 years agoAnnkh,
Sounds like your floor plan solves the problem of typical split-foyers. No wonder you like it. Thanks for the details.
Carol
alisonn
10 years agoI think the bottom line is that they are the least desirable type of home, so, unless you plan to live in it until you die, you will probably have a hard time reselling it. So, that's something to think about. There was a woman somewhere else on the board who was building a new one and people were trying to tell her that she would not be able to recoup her investment when she wanted to sell it. She was really offended, which I don't understand. It doesn't matter whether you like it or not--it's a matter of personal taste. But, as an investment, it might not be the wisest choice.
Jessica Frost-Ballas
10 years agoWow, way to revive a thread that is almost 8 months old. Alisonn, I'm going to go out on a limb and assume that you are referring to my posting regarding split foyer homes. As I've been living in mine for almost 5 months I will tell the OP (as I did before) that this home works wonderfully for my living situation and business. If it works for her, she should go for it. There is NO other home layout that would have worked for me within my budget.
Several real estate agents have asked to see the interior of our home since it was finished because they had heard through the grapevine that it was an interesting and unusual layout...every single one has fallen in love with it as I have.
If I am the person you were referring to I was not "offended" by anyone's opinion that I would not be able to make a profit of the resale. In fact the majority of the thread had very little to with talk of resale and much more to do with certain individuals' personal dislike of that house style. I WAS annoyed by a poster or two trying to tell me that they knew my lifestyle better than I did when they insisted that a split foyer would not work for me or insisting that I was heartless if I did not build a handicap accessible home.
But nowhere in my thread did I imply that I was offended by people's opinions of the resale value of my home. I readily admitted that I was not a real estate expert by any means but that there were plenty of split foyers in my area that seem to sell just fine as it's a fairly common house design around here.
Personally, I hate cookie cutter McMansions. I'm also not a fan of town houses, studio apartments, mobile homes, yurts, or log cabins. But there are people who love all of those and happily choose to live in them. And to each his own. Where does it say that a split foyer is the least desirable home? I'm fairly sure that there are homes that many would consider much less desirable than a split foyer.
And again, if you're not referring to me, I sincerely apologize...but considering my original post regarding building a split foyer is the one that comes up when you search for split levels I'm fairly sure you're referring to me. I do resent having someone reference me and my situation incorrectly.
This post was edited by sparkler39 on Sun, Jan 26, 14 at 2:15
ontariomom
10 years agoIt is amazing how much hate there is for split-foyers on this board. Ours is on a cul-de-sac which is very desirable for families, and most of the homes are split foyers on our street. The homes on our street were built in the nineties. Every time one of the split-foyers on our street is up for sale it is sold for a good price within a week.
Alisonn, what made you revive this thread? I am sure the OP has long made her decision regarding what style of home to buy or build. Are you a real estate agent or have you had trouble selling a split-foyer home in the past? I agree that older split foyer homes built cheaply are probably past their prime (as are lots of bungalow or two storey builder special houses that were built say 40 - 50 years ago). However a newer one does have some nice features. For example, I love the view I have from my main level. It is sort of like a tree house view as the main level is up a half a flight. I do agree with the concern of entertaining folks with disabilities. However, when done we will have a fully finished rec room, bath and small wet bar that can be used to entertain family when needed. This level is reachable at ground level via the garage entrance.
Good to hear from you Sparkler and to hear your lovely home has stirred up some interest from real estate agents. What do your neighbours think of the alterations you made to the plan? You might want to offer some words to a post on split foyers in the remodeling forum. I am sure the poster there would love to hear what you like about your home.
Carol
Jessica Frost-Ballas
10 years agoHi Carol! Not to keep reviving this thread but how are your steps and kitchen reno going? I'll definitely get over to the remodeling forum tomorrow...have to continue championing the split foyer... ;)
ontariomom
10 years agoOur progress is slow for sure. With jobs and four kids and DIYing most of the remaining jobs ourselves it is no surprise we are crawling along. The step stringers are poured, but the snow came a bit too soon, and we are waiting for it to melt before they can place the natural stone steps on the concrete stringers.
As per the kitchen we are still getting kitchen cabinet quotes (the layout is finalized and many of the finishes selected). Not sure how much we want to spend as our quotes vary enormously We are looking into cheaper alternatives (e.g. Ikea boxes with custom doors) and going to compare that to the higher end ones. So many difficult choices.
Carol
bbtrix
10 years agoI'm finding this conversation very interesting. I'm a long-time lurker that recently retired so now finally have time to participate. I purchased my split, a quad-level 12 years ago. There were actually multiple offers on the house. It's 2500 sf, 4 bed, 2 1/2 bath, family room, living, dining, kitchen, laundry room, 1/2 basement, and a large lot. It's certainly a 1960's house and needs updates, but was solidly built. I do not understand the dislike for these homes. We are very comfortable and there is space for privacy yet a great home for young families. My 93 yr old mother had to come live with us during her last year and for the first time I wished there was a bedroom and bath on the main floor, but we made it through that time and I believe the exercise to go up and down the stairs helped her. Anyway, we are in the middle of an extensive remodel and have taken down all of the walls on the main level, raised the ceiling, added skylights, and we are loving the changes. We don't have a split entry, but a true split-level which has a small foyer, living, dining, and kitchen on the main level, then half-stairway up and down to different levels. I feel it's good use of space and economical heating/cooling. I can afford a more grandiose house, but cannot justify the need. We are choosing to live smaller and simpler in retirement, yet still have luxury within those confines.
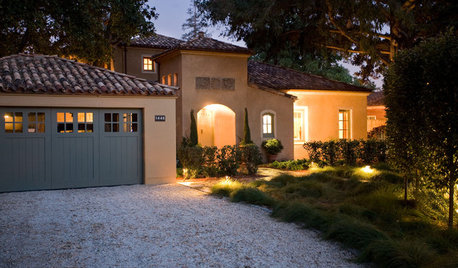
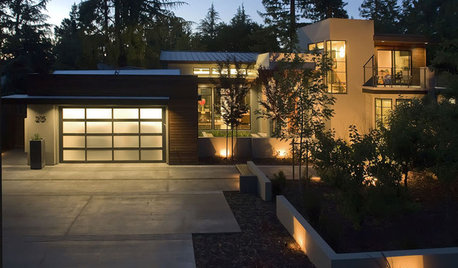

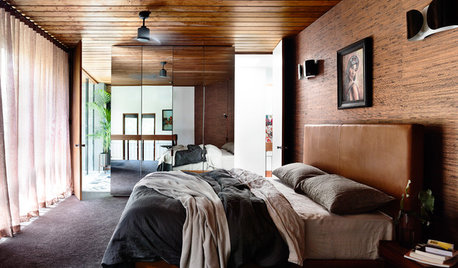


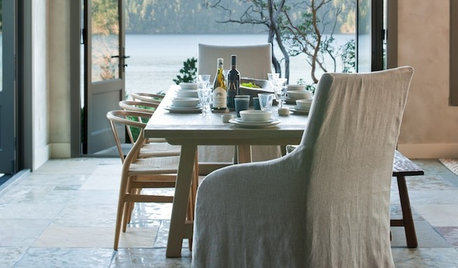
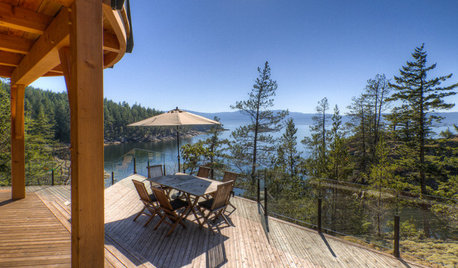
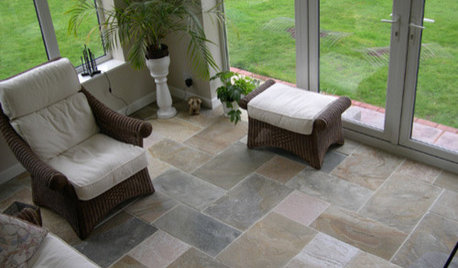











niteshadepromises