New Home Inspiration
worthy
12 years ago
Related Stories

DECORATING GUIDES13 Inspiring Ways To Style Your Inspiration Board
Step it up beyond square corkboards and plastic push pins
Full Story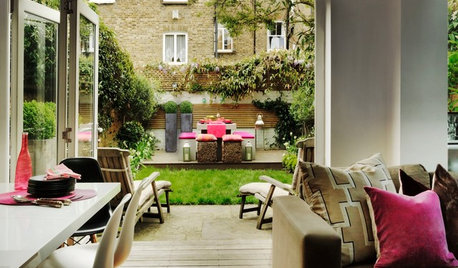
ECLECTIC HOMESHouzz Tour: A West London Home Inspired by Travels
A fresh start, far-flung holidays and a few beautiful heirlooms were the stylistic foundation for this colorful, creatively decorated home
Full Story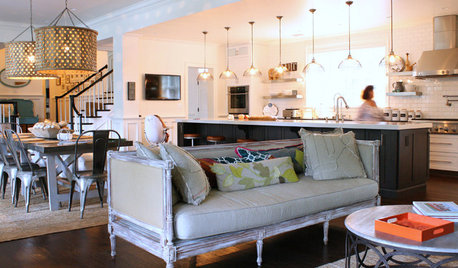
HOUZZ TOURSMy Houzz: Home Full of Boys Achieves Order and Inspiration
A 3-month overhaul produces an organized and inviting space fit for this Florida family of 9
Full Story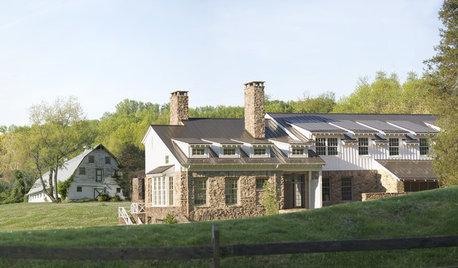
FARMHOUSESHouzz Tour: An Old Barn Inspires a Gracious New Home
Graceful and elegant, this spacious home in the Virginia countryside takes farmhouse style up a notch
Full Story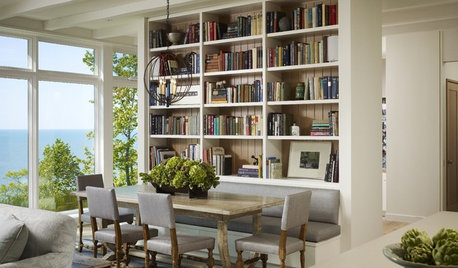
DECORATING GUIDESMood Makers: Make Your Home Inspiring
Inspiration freshens our minds and uplifts our spirits. See how to style your rooms to be a wonderful source of it in your home
Full Story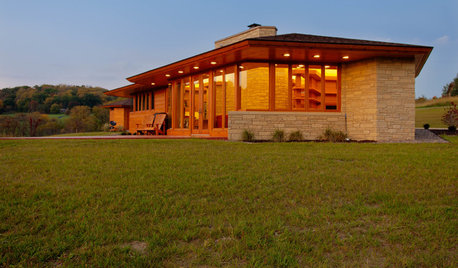
HOUZZ TOURSHouzz Tour: Usonian-Inspired Home With All the Wright Moves
A Chicago couple's weekend retreat fulfills a long-held dream of honoring architect Frank Lloyd Wright
Full Story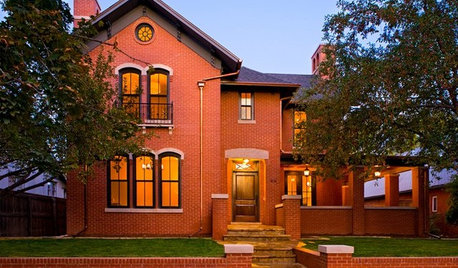
HOUZZ TOURSHouzz Tour: Farmhouse Style With an Unusual Inspiration
Comfort and sophistication are no surprise inside this Colorado home, but the exterior has an unexpected backstory
Full Story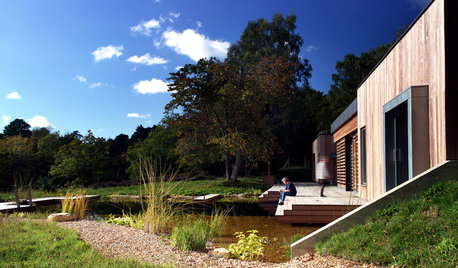
MODERN HOMESHouzz Tour: Nature and Efficiency Inspire a Woodland Home
This English design plays up simplicity, natural light and its spectacular forest setting
Full Story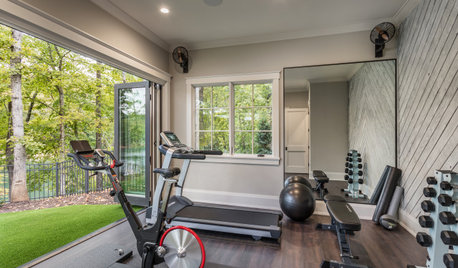
HOME GYMS10 Elements of an Inspiring Home Gym
Give yourself an incentive to exercise regularly by creating a workout zone that will get you moving at home
Full StoryMore Discussions








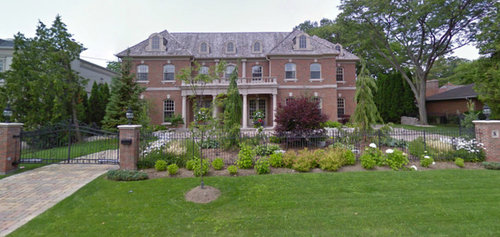
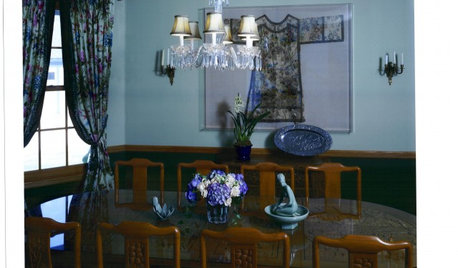




renovator8
worthyOriginal Author
Related Professionals
Dayton Architects & Building Designers · Frisco Architects & Building Designers · Palos Verdes Estates Architects & Building Designers · Chula Vista Home Builders · Clarksburg Home Builders · Ellicott City Home Builders · Saint Peters Home Builders · The Crossings General Contractors · Franklin General Contractors · Lincoln General Contractors · Mansfield General Contractors · Milford General Contractors · Redding General Contractors · Richfield General Contractors · Roselle General Contractorskelhuck
stinkytiger
ontariomom
robin0919
lavender_lass
worthyOriginal Author
sombreuil_mongrel
worthyOriginal Author