First set of design drawings
rkalish
11 years ago
Related Stories

DESIGN PRACTICEDesign Practice: How to Pick the Right Drawing Software
Learn about 2D and 3D drawing tools, including pros, cons and pricing — and what to do if you’re on the fence
Full Story
REMODELING GUIDESPlan Your Home Remodel: The Design and Drawing Phase
Renovation Diary, Part 2: A couple has found the right house, a ranch in Florida. Now it's time for the design and drawings
Full Story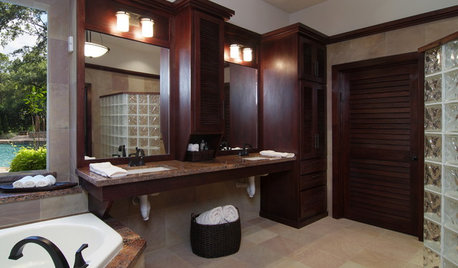
MOTHER’S DAYDesign Pros Draw Inspiration From Mom
Architects, interior designers and a DIYer share design tips from Mom, covering art display, universal design and everything in between
Full Story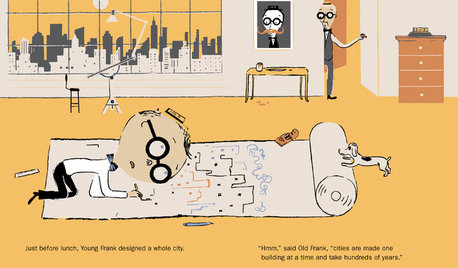
BOOKSMoMA's First Kids' Storybook Draws on Architects
See Young Frank make things. See Young and Old Frank head to MoMa. See your kids learn about architecture and the museum's collections
Full Story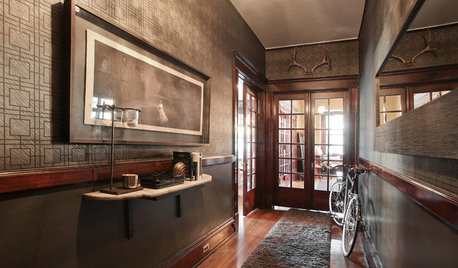
ENTRYWAYSThe Best of My Houzz: 20 Entryways That Draw You In
Offering a tantalizing taste of what’s to come, these entryways make a strong first impression
Full Story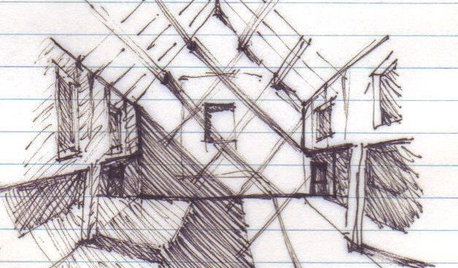
WORKING WITH AN ARCHITECTArchitect's Toolbox: 6 Drawings on the Way to a Dream Home
Each architectural drawing phase helps ensure a desired result. See what happens from quick thumbnail sketch to detailed construction plan
Full Story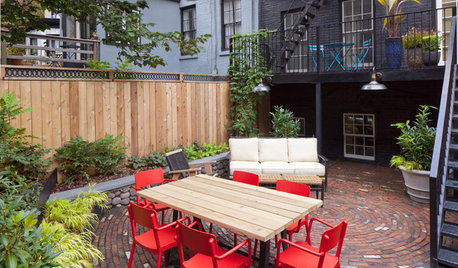
URBAN GARDENSA Dynamic Backyard Design Embraces Its Urban Setting
A New York City outdoor space comes to life with a curvy new brick patio, thoughtful outdoor furnishings and evergreen foliage
Full Story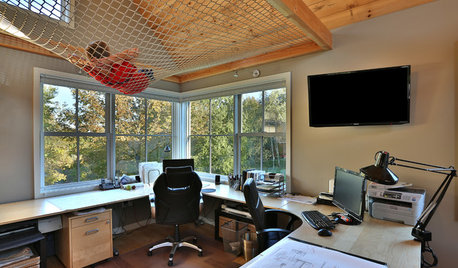
DESIGN PRACTICEHow to Set Up Your Design Studio at Home
Learn from an architect how to create a workspace that fuels your practice and feeds you inspiration
Full Story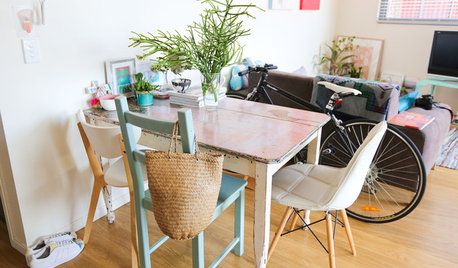
LIFEWorld of Design: Discoveries of 10 First-Time Homeowners
See how people around the globe have shaped their starter houses and made them their own
Full Story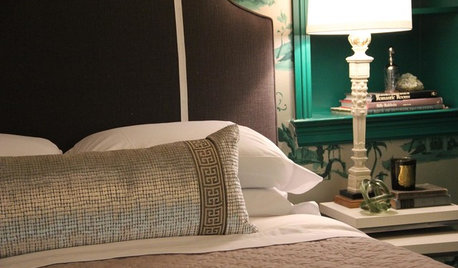
HOME INNOVATIONSConsidering Renting to Vacationers? Read This First
More people are redesigning their homes for the short-term-rental boom. Here are 3 examples — and what to consider before joining in
Full StoryMore Discussions






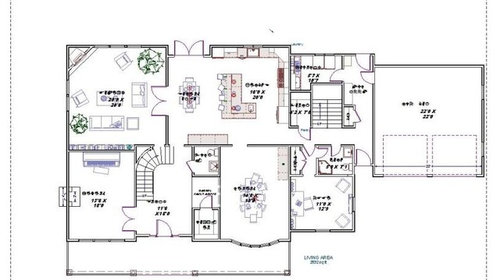
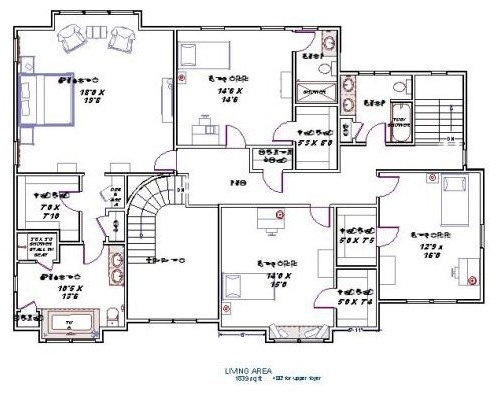



thisishishouse
thisishishouse
Related Professionals
Fort Lewis Architects & Building Designers · Martinsville Architects & Building Designers · Plum Design-Build Firms · Casa de Oro-Mount Helix Home Builders · Fredericksburg Home Builders · Somersworth Home Builders · Waimalu Home Builders · Hainesport General Contractors · Burlington General Contractors · Browns Mills General Contractors · Cedar Hill General Contractors · DeKalb General Contractors · Makakilo General Contractors · Montebello General Contractors · Walker General Contractorsrenovator8
rkalishOriginal Author
rkalishOriginal Author
Marianne Thompson_Stratton
renovator8
rkalishOriginal Author
kirkhall
renovator8
rkalishOriginal Author
rkalishOriginal Author
summerfielddesigns
rkalishOriginal Author
sowega
rkalishOriginal Author
rkalishOriginal Author
lyfia
rkalishOriginal Author
rkalishOriginal Author