Don Gardner Wilkerson Plan
MicheleTX
11 years ago
Featured Answer
Sort by:Oldest
Comments (28)
MicheleTX
11 years agobird_lover6
11 years agoRelated Professionals
Seattle Architects & Building Designers · Taylors Architects & Building Designers · Troutdale Architects & Building Designers · Yeadon Architects & Building Designers · Fresno Home Builders · Jurupa Valley Home Builders · Arkansas City General Contractors · Boardman General Contractors · Henderson General Contractors · Keene General Contractors · Milford Mill General Contractors · Mira Loma General Contractors · Norwell General Contractors · Saint Andrews General Contractors · Summit General ContractorsMicheleTX
11 years agobird_lover6
11 years agoSpecific ibex
11 years agobird_lover6
11 years agoMicheleTX
11 years agoMicheleTX
11 years agobird_lover6
11 years agoMicheleTX
11 years agoMissred1
10 years agochemengr
10 years agochemengr
10 years agohargetts14
9 years agojosephene_gw
9 years agoflymase
9 years agodbenter24
8 years agoPam Latka
8 years agoredskins12
8 years agoflymase
8 years agolast modified: 8 years agoPam Latka
8 years agokamibone
8 years agoqueeni1951
7 years agoqueeni1951
7 years agoqueeni1951
7 years agoPam Latka
7 years agoqueeni1951
7 years ago
Related Stories
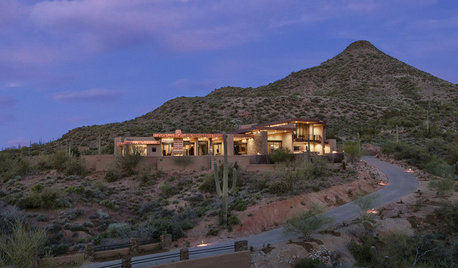
HOUZZ TOURSHouzz Tour: Open Living in the Arizona Desert
Spectacular surroundings drove the design for this warm, contemporary, open-plan home north of Scottsdale
Full Story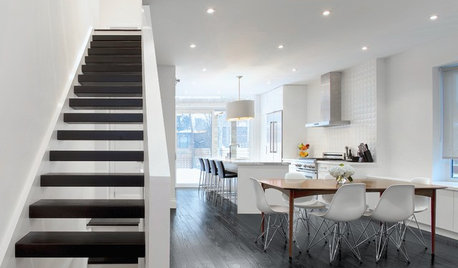
HOUZZ TOURSMy Houzz: High End Meets Budget Friendly in Toronto
Splurging selectively and saving elsewhere, a Canadian family gets a posh-looking home that matches their vision
Full Story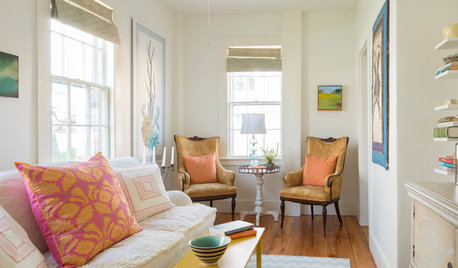
SMALL HOMESHouzz Tour: Caretaking and Compact Living on a Historic Estate
Strangers sometimes wander in, but this bright and cozy New Hampshire home comes with benefits too
Full Story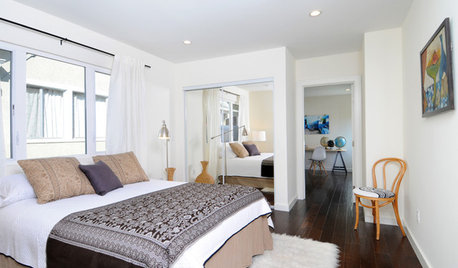
SELLING YOUR HOUSEHome Staging to Sell: The Latest Techniques That Really Work
Get up to speed on the best ways to appeal to potential buyers through accessories, furniture, colors and more
Full Story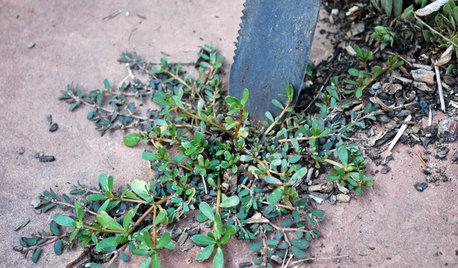
GARDENING GUIDES5 Ways to Naturally Win the Weed War
Show irksome weeds no mercy with these tricks for combating them sans chemicals
Full Story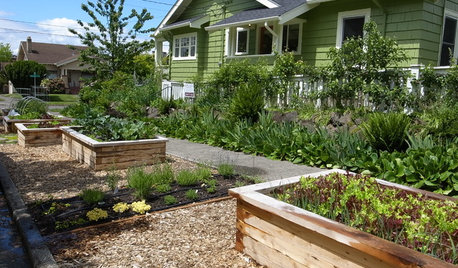
BEFORE AND AFTERSSee 6 Yards Transformed by Losing Their Lawns
Wondering whether a turf lawn is the best use of your outdoor space? These homeowners did, and they found creative alternatives
Full Story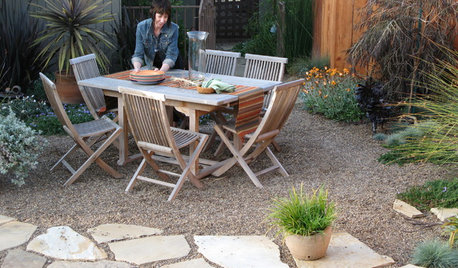
LANDSCAPE DESIGN15 Great Ideas for a Lawn-Free Yard
End the turf war for good with hardscaping, native grasses and ground covers that save water and are easier to maintain
Full Story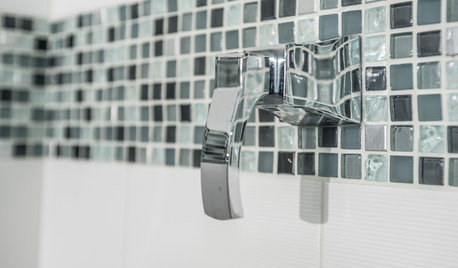
TILE3 Key Steps for Grouting That Looks Its Best
Get your grout right to keep your tile beautiful and for an installation that will last
Full Story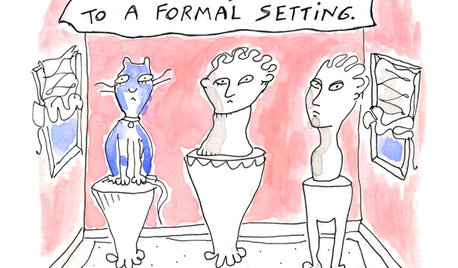
MOST POPULAR7 Ways Cats Help You Decorate
Furry felines add to our decor in so many ways. These just scratch the surface
Full Story







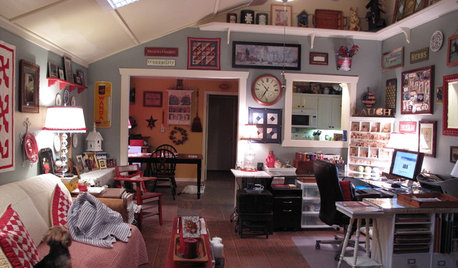




cowsarecute