Central Courtyard
francescaursula
10 years ago
Related Stories
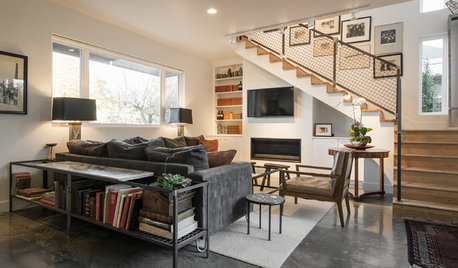
HOUZZ TOURSMy Houzz: Contemporary Home Hugs a Central Courtyard
An architect's Salt Lake City home celebrates outdoor living in a beautiful blend of modern and organic styles
Full Story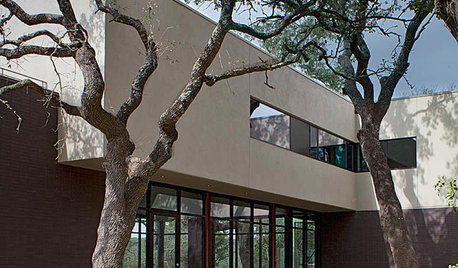
ARCHITECTUREAustin Modern Home Tour 2012
Central courtyards and intimate spaces in open plans highlight Austin's annual modern architecture tour
Full Story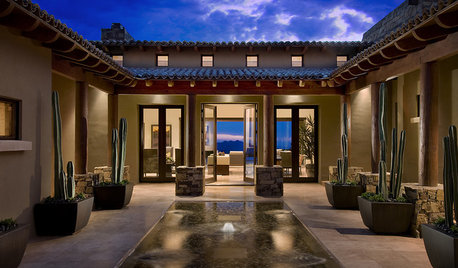
LIGHTINGGreat Compositions: Light and Private Courtyard Houses
Courtyard homes treat you to sun, light, air — and a new way of looking at the landscape
Full Story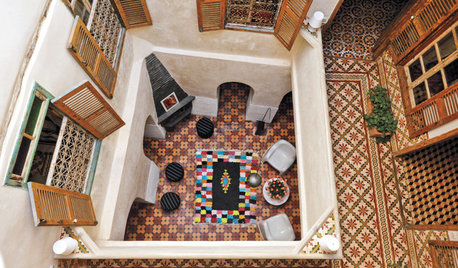
GARDENING AND LANDSCAPING10 Gorgeous Courtyards From Mod to Moroccan
Some have pools or fountains; some are awash only with greenery. These courtyards run the gamut of styles but have alluring looks in common
Full Story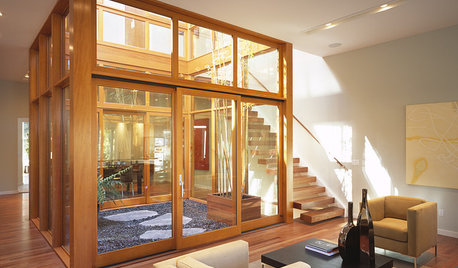
REMODELING GUIDESThe Case for Interior Courtyards
Bring the Light and Air of the Outdoors to the Heart of Your Home
Full Story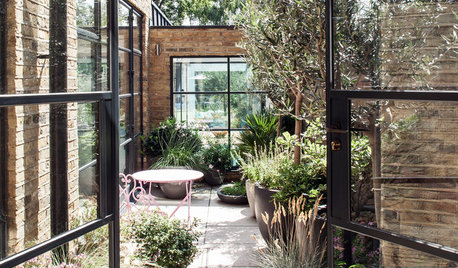
GARDENING GUIDES10 Ideas for Creating an Inviting Courtyard
Design an amazing patio garden for your home with these professional touches
Full Story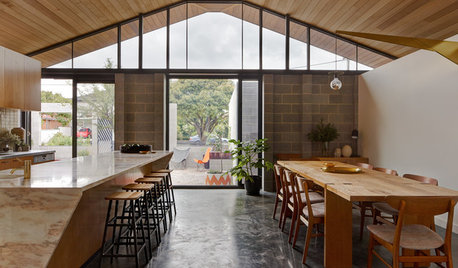
MODERN HOMESHouzz Tour: Relaxed Living in a Modern Courtyard Home
A new Melbourne home is highlighted by a stunning cedar ceiling that soars and dips
Full Story
GARDENING GUIDESGreat Design Plant: Butterfly Milkweed, a Beacon in the Prairie
Vivacious orange flowers for you, nectar for the butterflies and bees. Asclepias tuberosa is worth planting for more reasons than one
Full Story
LANDSCAPE DESIGNGreat Design Plant: Sun-Loving Ninebark Puts on a Color Show
This tall, dark and handsome native shrub is equally at home in jeans and boots or in a suit and tie
Full Story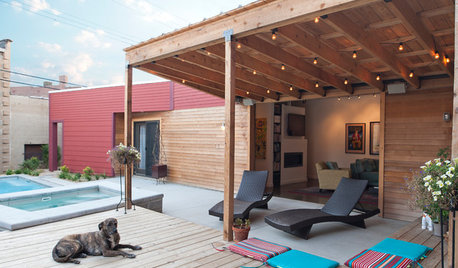
CONTEMPORARY HOMESHouzz Tour: Outdoor Spirit in St. Louis
With a pool and central patio, this Missouri home on 3 lots lures everyone outside despite the handsome interiors
Full Story









virgilcarter
francescaursulaOriginal Author
Related Professionals
Lake Butler Design-Build Firms · Yorkville Design-Build Firms · Clayton Home Builders · Dinuba Home Builders · Clarksville General Contractors · Enumclaw General Contractors · Ewing General Contractors · Fort Salonga General Contractors · Jeffersonville General Contractors · Lakewood Park General Contractors · Little Egg Harbor Twp General Contractors · Post Falls General Contractors · Rocky Point General Contractors · Valley Station General Contractors · Westminster General Contractorsoldworlddreamer
francescaursulaOriginal Author
oldworlddreamer
oldworlddreamer
francescaursulaOriginal Author
oldworlddreamer
francescaursulaOriginal Author
slobarbara
musicgal
francescaursulaOriginal Author