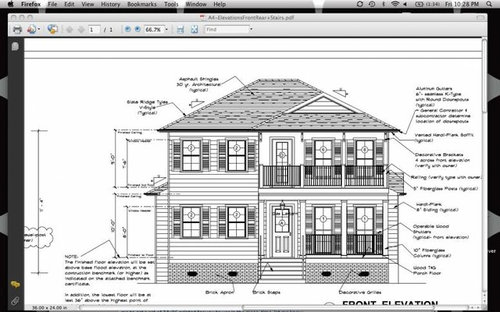Our 2nd story shutters won't fit w/ our porch brackets. Help!
babs711
12 years ago
Related Stories

SMALL SPACES10 Tiny Kitchens Whose Usefulness You Won't Believe
Ingenious solutions from simple tricks to high design make this roundup of small kitchens an inspiring sight to see
Full Story
REMODELING GUIDESYou Won't Believe What These Homeowners Found in Their Walls
From the banal to the downright bizarre, these uncovered artifacts may get you wondering what may be hidden in your own home
Full Story
ARCHITECTURETell a Story With Design for a More Meaningful Home
Go beyond a home's bones to find the narrative at its heart, for a more rewarding experience
Full Story
HOUZZ TOURSMy Houzz: ‘Everything Has a Story’ in This Dallas Family’s Home
Gifts, mementos and artful salvage make a 1960s ranch warm and personal
Full Story
SMALL KITCHENS10 Things You Didn't Think Would Fit in a Small Kitchen
Don't assume you have to do without those windows, that island, a home office space, your prized collections or an eat-in nook
Full Story
INSIDE HOUZZTell Us Your Houzz Success Story
Have you used the site to connect with professionals, browse photos and more to make your project run smoother? We want to hear your story
Full Story
HOUZZ TOURSMy Houzz: Curiosities Tell a Story
An interiors stylist uses her house as a 3D timeline of her tales and travels
Full Story
STANDARD MEASUREMENTSThe Right Dimensions for Your Porch
Depth, width, proportion and detailing all contribute to the comfort and functionality of this transitional space
Full Story
SELLING YOUR HOUSE10 Low-Cost Tweaks to Help Your Home Sell
Put these inexpensive but invaluable fixes on your to-do list before you put your home on the market
Full Story
LIFEDecluttering — How to Get the Help You Need
Don't worry if you can't shed stuff and organize alone; help is at your disposal
Full StorySponsored
More Discussions






bevangel_i_h8_h0uzz
athensmomof3
Related Professionals
South Barrington Architects & Building Designers · Ammon Home Builders · Carnot-Moon Home Builders · Commerce City Home Builders · Conroe Home Builders · West Jordan Home Builders · Binghamton General Contractors · Bowling Green General Contractors · Citrus Heights General Contractors · Country Walk General Contractors · Hammond General Contractors · Jefferson Valley-Yorktown General Contractors · Mount Prospect General Contractors · Phenix City General Contractors · Pine Hills General ContractorsUser
babs711Original Author
sombreuil_mongrel
babs711Original Author
sombreuil_mongrel
babs711Original Author
sombreuil_mongrel