Family room too big?
ILoveRed
10 years ago
Featured Answer
Sort by:Oldest
Comments (24)
lafdr
10 years agokirkhall
10 years agoRelated Professionals
Doctor Phillips Architects & Building Designers · Fort Lewis Architects & Building Designers · Parkway Architects & Building Designers · Odenton Home Builders · Goodlettsville General Contractors · Hutchinson General Contractors · Leon Valley General Contractors · Medway General Contractors · Montclair General Contractors · Nampa General Contractors · New Carrollton General Contractors · Oneida General Contractors · Overlea General Contractors · Pinewood General Contractors · View Park-Windsor Hills General Contractorseibren
10 years agoamberm145_gw
10 years agodekeoboe
10 years agoDreamingoftheUP
10 years agoILoveRed
10 years agoautumn.4
10 years agoILoveRed
10 years agoAwnmyown
10 years agothisishishouse
10 years agokirkhall
10 years agorwiegand
10 years agoamberm145_gw
10 years agoILoveRed
10 years agokirkhall
10 years agoILoveRed
10 years agoamberm145_gw
10 years agorwiegand
10 years agoILoveRed
10 years agofrozenelves
10 years agoautumn.4
10 years agorwiegand
9 years ago
Related Stories
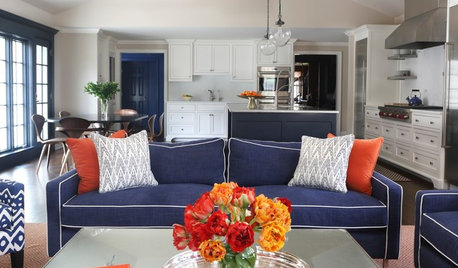
ROOM OF THE DAYRoom of the Day: New Family Room Goes Big and Bold
This addition to a 1920s Connecticut home features beautiful built-ins, graphic color, layers of pattern and pleasing proportions
Full Story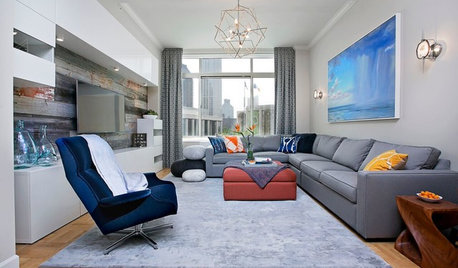
LIVING ROOMSRoom of the Day: A Family Living Space for Weekends in the Big Apple
A Long Island couple create a family-friendly and stylish New York City retreat where they can unwind and entertain
Full Story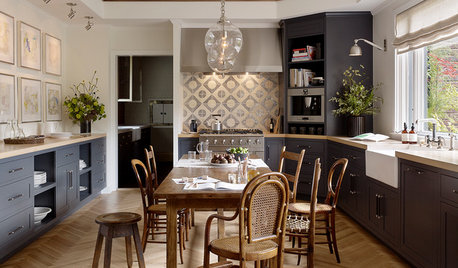
LIFESimple Pleasures: The Big Sunday Lunch
Make Sunday afternoons special with a casual, stress-free meal where friends and family pitch in
Full Story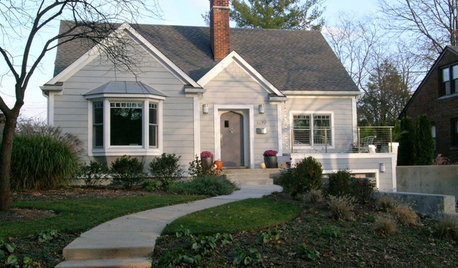
REMODELING GUIDESOne Big Happy Expansion for Michigan Grandparents
No more crowding around the Christmas tree. Friends and extended family now have all the elbow room they need, thanks to a smart addition
Full Story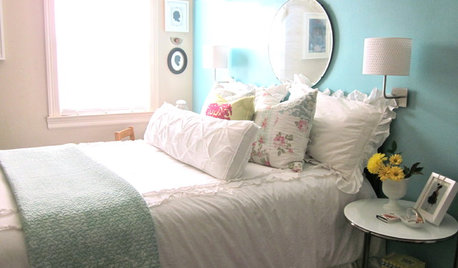
BEDROOMSThe Family Home: Big Beds In Kids' Spaces
Double up on space and style with a bed that's sized for grownups
Full Story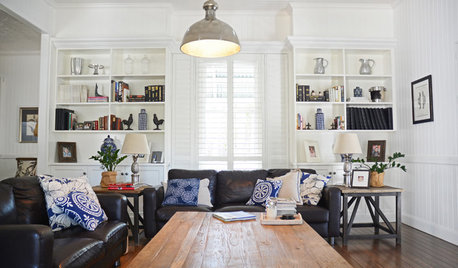
HOMES AROUND THE WORLDMy Houzz: A Family Home Big on Style and Space
The makeover of this 1910 house turned a designer's dream into reality
Full Story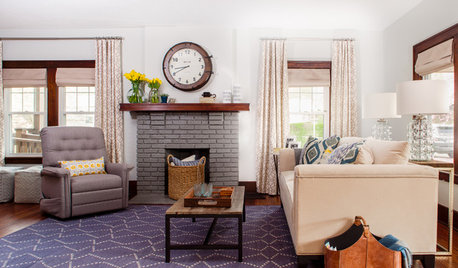
Shop Houzz: Big Style in Steel City
Create a polished and comfortable home to suit a growing family
Full Story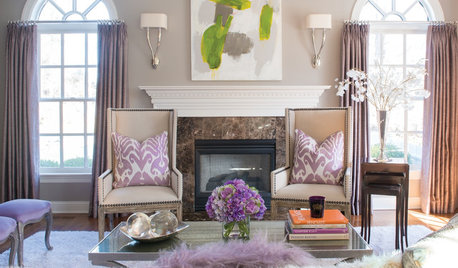
DECORATING GUIDESLove Your Living Room: How to Take Advantage of a Big Space
Go from cavernous to cozy in your living room with defined areas, warm colors and lighting that's up to the task
Full Story
FURNITURE10 Reasons to Love Big, Comfy Sectionals
With their soft lines, visual heft and casual versatility, modular sofas are a great choice for many rooms
Full Story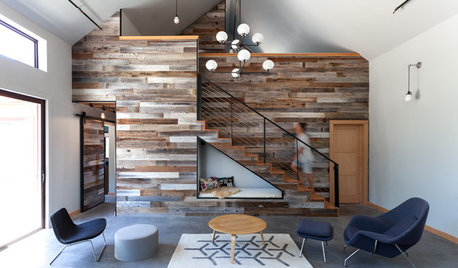
GREEN BUILDINGHouzz Tour: The Goal? A Big Impression but a Small Footprint
This family home in Nevada City, California, embraces the environment with enthusiasm and style
Full StoryMore Discussions






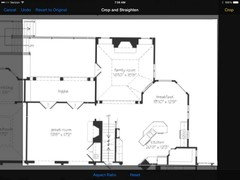
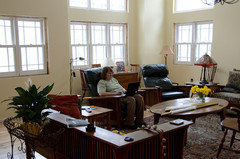
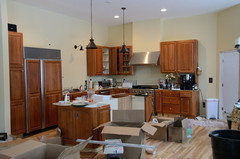
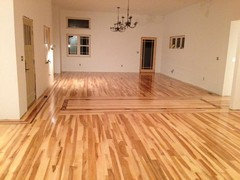
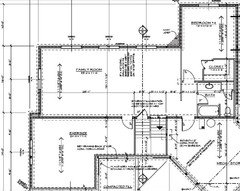
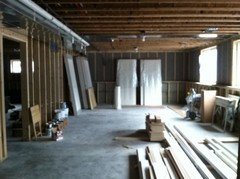
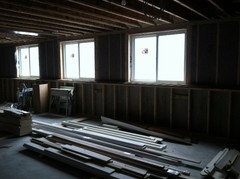
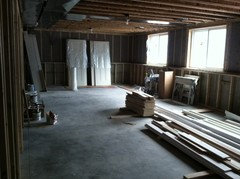




ILoveRedOriginal Author