2 foot thick walls
Hi Everyone,
We've started the design process for the forever house. Most likely a few years away form actually breaking ground. My other half want's walls that are 2 feet thick. Has anyone done anything like this? I'm thinking that ICF construction is going to be about the thickest we should do.. House is palladian villa ish about 6k sq ft. Will have bronze casement windows and a copper roof. Thanks for any advice.
Comments (49)
User
12 years agoWell, there are straw bale homes or genuine adobe homes, or solid stone castles, but those are about it when it comes to such naturally thick walls. Any more thickness than needed for actual structural integrity or insulation is just money spent without any return. You might as well do a dollar bill bale house!
jimandanne_mi
12 years agoWe did an ICF house, with the ICFs up to the top of the 1st floor. DH said if he had to do it over again, he'd do ICFs for the basement, but do a double stud staggered wall for the rest.
Anne
Related Professionals
Frisco Architects & Building Designers · Taylors Architects & Building Designers · Oak Hills Design-Build Firms · Saint Petersburg Home Builders · Westwood Home Builders · Three Lakes General Contractors · Alamo General Contractors · Converse General Contractors · Elgin General Contractors · Hayward General Contractors · Jamestown General Contractors · Lakewood General Contractors · Manalapan General Contractors · Rowland Heights General Contractors · Westminster General ContractorsUser
12 years agoAndrea Palladio was one of the world's most influential architects but it is difficult to use that design tradition for modern single-family houses without the help of a design professional familiar with his work and the work of that period in Italy because the ideas and details are so easily corrupted by the limitations of today's construction methods and trade skills. You should spend some time researching his villas and, if you can, visit some of them.
Epiarch Designs
12 years agodoes he have a reason for that thick of walls? I did a building that had 17" thick wall out of ICF last year. 12" solid concrete core and 2.5" form foam on each side. However this was for a FEMA rated Tornado saferoom designed to withstand 250 mph winds and 100 mph puncture resistance.
chiefneil
12 years agoAdobe and straw bale were what I thought of first too.
If the purpose is for insulation (temperature or sound), I think there are better/cheaper ways to go about it. A guy I used to know had a house here in Phoenix and was paying about $50/month in summer for electricity while I was paying $350. That was a seriously well-built and well-insulated house.
Jack Kennedy
Original Author12 years agoThanks everyone for your comments so far. Renovator8 - We are extremely familiar with Andrea Palladio, We really want an authentic Palladian villa - hence the 2 ft thick walls. It's so difficult to find good and accurate information about the details, such as wall thickness, ceiling height, room dimension, etc. These are the details that we want to get right. We are not concerned with resale value and we actually fix a full dinner and eat in the dining room every night. The formality of his villas fit our life and that is what we want. Maybe we should just move into one of his. It may be easier and cheaper. We have multiple books of his and about his work. We do plan to travel to visit some of the homes as well.
worthy
12 years ago
A four-sided Pantheon with statuary: Villa Rotonda, by Palladio

A Palladian fixer-upper: Villa Forni Cerrato
User
12 years agoOK, so you are at the other end of the scale from having an of the grid mountain lot in the desert and a trailer of straw bales to plaster together into a dwelling. :)
Hmmmm.....you aren't talking about just buying a Maserati in the land of Chevy Caprices here. You are talking about finding casting experts and custom metal workers to take the actual carbon fiber and aluminum ore all the way from it's raw state to a new engine design and a supercar level finished product. Production from scratch, using the highest quality products and held to the highest quality standards of expectations as to results. Sorta Formula 1 race car production without the competitiveness of the race included.
Stonemasons who can do the type of work needed for this just don't exist in America any more that I'm aware of. I'm not sure if they exist anywhere. Rock quarries are more accustomed to mining for veneer slabs than large building blocks. Your project would have much more in common with commercial or public buildings than a family home, so that might be where to start talking to architects for such a project. Concrete can be made into just about anything that you want, and it's cheaper than solid stone. But you have to have someone who really knows how to design with it, as it shrinks when curing and cracks form if done in too large segments. That's definitely a commercial architect's territory, and maybe even a civil engineer! You know, the folks who build dams. LOL! :) But they will be light on residential requirements, so you will need them to partner with a residential architect and possibly interior designer so that the actual scale of the people inside the municipal building isn't forgotten about when planning such a grand structure.
Needless to say, this will be an EXPENSIVE undertaking on a whole new level of expense! San Simeon-esque! You've got to document this and update us with frequent results.
User
12 years agoI don't see why you would need to have 2 ft thick walls. That thickness would only be seen at openings between spaces so let that happen and use recessed cabinetry, alcoves, etc to reclaim otherwise wasted space.
Jack Kennedy
Original Author12 years agoGreenDesigns - Nicely put. We actually are looking for a lot, mountain or mountain top or entire mountain.We want the house to be as sustainable and "green" as possible. We would like to be completely off the grid, using solar, etc. We are avid gardeners and farm our current plot in the city and love that. The footprint of the house is only about 1800 sq ft. so we are looking at going up not out, and want to maintain minimal impact on the surrounding area. We are thinking more of stucco exterior and plaster interior. We are very aware that the type of craftsmanship that me most likely desire is not available, so we are trying to design it down to something that is buildable. We don't have to have gold fixtures and polished stone everywhere. We're much more rustic that that, honed marble floors are just fine.... we have them in our sunroom now and drag things all over them without worry. I'll keep you all posted on the progress....
Susan
11 years agoglenwood how is your build going? i'm thinking of an earth rammed dwelling on my mountainside as i wish to have super thick insulation and walls also.
is yours started?zone4newby
11 years agoFWIW, my parents lived in a very old stone farmhouse in the UK that had walls that thick, and while the house was very quiet, the main thing the very thick walls achieved was making the rooms smaller.
That and letting the house stand for hundreds of years...
virgilcarter
11 years agoZone4, did your parents live in the house for hundreds of years, and get a return on the investment of the excess construction for a simple residence? Or was it a multistory manor?
If one likes natural light in the interiors of their houses, for aesthetics and/or passive solar energy, then thick walls and small windows (with proportionally smaller interior spaces, compared to external dimensions) is exactly the wrong way to go.
Of course, if one is talking about hay-bale/straw walls, adobe, etc, rather than medival masonry construction, then that's another story. In such cases, the designs take into consideration the path and angle of the sun, and the need for heat sinks, sun shielding and permitted light, etc.
Whatever, there are modern ways to achieve the goal (whatever it is--I can't really tell what the goal of the OP is, other than getting a rise out of the viewers of this thread), without attempting real or faux reconstruction of Chartres Cathedral.
Good luck with the project.
sombreuil_mongrel
11 years agoI grew up in a house that was built in 1930's which was built by an old-school Italian fellow in a county famous for solid stone 17th and 18th century houses. The below-grade first level had 30" thick masonry walls, the main floor was 24", but the gable walls were 18". The third floor was under the large german-style roof, as was the attic. The masonry construction took several years to erect, and the inner part of the walls were lined with terracotta (hollow) tiles for some idea of thermal break. Then plastered with a very thick mortar. The idea of remodeling such a structure was a non-starter. You could only afford to heat it as long as oil was $1/gallon.
We believed that this was the very last solid stone house erected in Ulster County NY.
You could get the appearance of thick walls by just building regular stud walls with dead space in between, but the floor space sacrificed plus the double wall expense would be appalling.
Caseyzone4newby
11 years agoVirgil-- they rented. It was a lovely place in which to live for a few years. :)
All Hands Working Carpenter
11 years agoYou can have your cake and eat it too.....
It sounds as if some have taken you literally - or too literally. I hear you saying that you want to build an energy efficient, sustainable, healthy home on you own mountain.
The style of your house even with such a 1800 sq ft footprint will not be cheap - but if you are contemplating buying a mountain then enough said.
Regardless of your financial outlay for marble, stone or granite you can still affordably build two foot thick (energy efficient) walls - using today's techniques - Just go with:
Larsen trusses, or with REMOTE/PERSIST style walls (the latter being the more durable, healthier, and energy efficient).
Add a stucco exterior or use a fiber cement board panelized system.
ICF's are possible too.
Zone4 - I bet the life cycle cost of that old house your folks rented was was a fraction of what our homes most build now-a-days are (50 yr) life cycle at most....a house still standing after 3-4 centuries is a true return on investment and a true building green philosophy - if only more tried to build that way today.
toffee-el
11 years agoglenwood705: Anything is possible, so long one is willing to pay for it. On that note, what's your budget?
Annie Deighnaugh
11 years agoThis is odd to me....I've heard of many different starting points for home design...style, location, size, function....but never wall thickness. I can understand energy efficiency being a goal and then using the technology required to achieve it, but wall thickness itself? A new one on me.
toffee-el
11 years agoAnnie ~ The original poster wanted to built a replica of Italian mansion on top a mountain that they are planning to purchase. So the question is not how to do it but how much one is prepare to spend. With unlimited budget, it is of course possible.
Annie Deighnaugh
11 years agoAh I see...now it makes sense. thanks.
then again, there's replicas and replicas....like Disney, if you can touch it, it should be real, but if you can't, then fake it.
cottagewithroses
11 years agoI'd like to ask Glenwood how his plan is progressing. Are there many homes here that are using green technology?
Kira Olson
7 years agoHas there been any development on the 2ft thick masonry wall home. I am very interested in knowing about this home. We are on a property where we have rock everywhere and are considering building a solid stone addition to our cinder block home.
Jack Kennedy
Original Author7 years agoWe are still in the planning stages. The original plans had the structure around 7700 sq ft and we have managed to get it down to 4700 sq. ft. which is much more manageable. We may also be building in a coastal location rather than a mountain location... that depends on my job in the next year or so.
Many commenting on this thread seem to think that we asked for 2' thick masonry walls and that is not the case. I initially suggested ICF construction in my first post. Currently we have the exterior walls as double stud walls, a brick exterior that will be lime washed and interiors that are plaster or paneled. The 2' thick walls allow all the exterior french doors, as well as interior doors to open fully into the rooms without intruding into the floor space, as well as allow for built in book cases. They also allow HVAC to run from the basement up to the fist, second, and third floors. We do not want HVAC closets all over the house or in the attic, and especially do not want to hear wind and machinery rushing about all the time. We have a builder that can build to the level that we want and feel exceptionally comfortable with their abilities, as well as their abilities to construct the home using traditional techniques and materials.
I will upload current plans for those curious to see where we currently are.
Jack Kennedy
Original Author7 years agolast modified: 7 years agoHere are the 1st and 2nd floors. The plans are working plans and not final, therefore not everything is exactly where it should be... (ie. walls covering windows in the master bedroom). Most of the green lines represent existing furniture placement and sometimes cabinetry or built ins, pink lines are plumbing fixtures.


cpartist
7 years agoI actually like the premise of this with maybe two or three things that would be "problems."
1. Thats a very long walk from the kitchen to the dining room. Your butler's pantry is the size of a regular room
2. Bedrooms seem overly large although who am I to speak. I'm wondering if you could somehow divide the two large bedrooms to give you each a large bedroom and a small office or relaxation room or gym room?
3. I assume the master bathroom will also be the master closet?
4. Right now it appears you're seriously lacking in closets which I assume you haven't gotten to yet?
worthy
7 years agoA new one on me: a "storage hall" with actually not much storage.
A foyer and a "stair hall." The ratio of "public" to "private" spaces is certainly novel.
The 25 foot stroll from kitchen to dining room is of no consequence when servants abound.
Jack Kennedy
Original Author7 years agoThank you cpartist and worthy for your comments. I will address your concerns...
The butlers pantry, dining, and kitchen relationship works very well for the way that we entertain. We do not enlist servants... Rather I ( classically trained french chef ) prepare dinner, platters are filled with food and placed in the butlers pantry so that our guests can serve themselves. We then eat in the dining room or on the terrace which is outside the butlers pantry doors. On the occasion that we have a large party we can "seal off" the kitchen and butlers pantry giving caterers a private space to work and the doors from the butlers pantry to the terrace become bars for our guests to access from the outside. It all works extremely well for the way that we live.
The master is larger than I would want it to be. We have tried dividing the space up into smaller spaces, and we just end up with halls. We would rather have the space in a room than in a hallway. There will be a sitting area in the Master suite (as well as the other bedrooms) and a writing table. The library on the 1st floor also acts as an office. A gym is planned in the pool house. The other large bedroom is meant to be a special retreat for guests. Sure it's big, that is part of what makes it a welcoming retreat. We have a alternative plan that divides the space into two bedrooms and two bathrooms, however that ends up getting slightly convoluted and the bedrooms are smaller than we would want at approximately 11 x 14 ( too narrow ).
As far as closets go... in the master bath there is 24 linear feet of built in storage space flanking the front and back window. This is equivalent to what we currently have which is more than adequate. We also have a pair of armoires that go in the master for additional storage, as well as chests of drawers. Both other rooms have a large closet and will also have armoires and chests for storage. The storage hall is just a name given to a space that acts as a privacy gradient for the master suite. The twin room may end up being a tv den for us. There is the option to close off (with doors) those three spaces from the stair hall for a private master. There is actually a considerable amount of storage in the closets of the storage hall.
As far as private vs public and the super lavish foyer and stair hall... the foyer is 8 x 14, not a large space at all. The stairs are for us to enjoy they are not a focus for us when guests enter the house. We do not want to say welcome to our house with it's elliptical staircase and two story entry hall aren't you impressed. The stair hall allows us to have a graceful and elegant staircase which we want, an elevator, coat closet, and powder room in one public space. When you look at the amount of hall, there really is not that much in comparison to the size of the house.
Honestly, worthy, your comments come across as snarky and meant to poke fun at a plan that is not suited for the masses. Which is exactly what we want.
cpartist
7 years agoI do understand about the bedrooms, but I really feel they will wind up feeling like caverns with the amount of space in them. How much time do you actually spend in your bedroom?
If you are doing this yourself, might I suggest finding someone with design talent to see if there might be some better ways to arrange the spaces? While you might come back to this idea, at least you've then explored all the options. With this being such an expensive home to build, you might as well make sure you get it right from the start. Someone who does this for a living might see ways of rearranging the spaces to even better work with your needs and wants.
worthy
7 years agostorage hall is just a name given to a space that acts as a privacy gradient for the master suite
Where privacy is paramount, one doesn't usually share a master bedroom wall with a secondary bedroom.
I guess privacy is the point, too, in blocking off the foyer, so there is no entry to the staircase other than walking through the living room, dining room, butler's pantry and the kitchen. What a drag bringing groceries home, at least for the hoi polloi like mois.
Sorry for not being more respectful guvnor.(I'll now close the door and quietly depart with a bow.)
Cathy Wells
7 years agoI'm fascinated by this thread. I'm also a little taken aback at how housing choices and advice seem to be given without regard to classic design principles or true sustainability. We do, indeed, build houses to standards of planned obsolescence. I've been reading Brent Hull's book Building a Timeless House and would recommend it. In addition, to understand classical architecture, its significance, and the "why" behind threads like this, check out the audio book by Professor Westfall (Notre Dame) Classic Foundations: Purpose and Tradition in Architecture. Both of these reference Palladio. More and more people are beginning to move this direction. Modern buildings tend to be ill-planned, ugly, and short-lived. They don't, in my opinion, have a soul or connect to anything meaningful.
Jack Kennedy thanked Cathy WellsMark Bischak, Architect
7 years agoJust curious JK, what kind of house do you live in now?
(I apologize if you already answered this question)
Jack Kennedy
Original Author7 years agoOur current home was built in 1923. It's a Mediterranean revival brick house, approximately 3700 sq ft. It's very traditional with high ceilings, hardwood and marble floors, and nicely scaled rooms.
gregbradley
7 years agoA friends house was built about the same time as an extremely high end house for the time - 4bd, each with a full bath attached. The walls are nearly 2" of gunite, not plaster, on steel over 2x4 walls, a 8" gap for utilities, and the same inside. Just about 20" total thickness and unbelievably solid. Cell phones don't work inside and WiFi only works in the room with the router.
- Jack Kennedy thanked Naf_Naf
Sombreuil
7 years agoWrites "The 2' thick walls allow all the exterior french doors, as well as
interior doors to open fully into the rooms without intruding into the
floor space, as well as allow for built in book cases."Then draws the floorplans with outward-opening french doors.
Design phase passing four years.
There is irony in this somewhere.
Jack Kennedy
Original Author7 years agoNaf_Naf that you nailed it on the caliber and quality of house we are striving for.
Naf_Naf
7 years agolast modified: 7 years agoI have been wanting to post this for a while but I was not sure where I had the link (if at home or office pc). Did you scroll down? Hopefully you did.
The other thing I wanted to mention is that there are options to make the master bedroom more "cozy". I have seen this bedroom where they shifted the bed about 1/3rd of the width of the room (closer to the fireplace) and then placed a low wall with 2 columns backing the headboard of the bed. The space left between columns and entry doors was a seating area that was the first thing you saw when entered the master. As a matter of fact, you could see everything when entering the room as the columns only created virtual spaces.
scone911
7 years agolast modified: 7 years agoPalladio has had an enormous influence on American architecture, a worthy inspiration. But you don't necessarily need two foot thick walls to get the neoclassical look. In fact the plan you posted reminds me of a Federal scheme. There are lots of houses like this in Virginia and Maryland. Think of Jefferson's Poplar Forest or the Greek Revival houses all over the South and East Coast.
Poplar Forest is particularly instructive, since it shows how to divide the big spaces into symmetrical smaller rooms. Although, to my eye, it needs some sort of dome, and I suspect that got cut from the budget. ;)
I do think you need a great architect to pull this off, and most of them have little or no interest in classical styles. There are the post modern guys, e.g. the students of Robert A.M. Stern, or the Shingle style folks, or even some of the architects who post plans on the Southern Living site.
In fact there is one plan by William H. Philips over there, called "House for Comfort and Tradition," which is rather Williamsburg-ish, very Palladian in its inspiration. It's smaller than your posted plan, but offers the same sorts of rooms.
There is a resource, the Institute of Classical Architecture and Art (classicist.org), which should help point you in the right direction. Also, call your State Office of Historic Preservation. They'll know all the peeps, and they're generally happy to help.
hoovb zone 9 sunset 23
7 years agoI am happy to see the thread updated. One point on the plan I am wondering about is that you must walk though the living room to get to the library. Going through a room to another room?!? Good idea? I think it was mentioned that avoiding hallways was desired, but will a room become a hallway if it is used as a hallway?
Jack Kennedy have you ever been to the Huntington Library in San Marino? The original Beaux-Arts mansion there is worth a visit. It's been altered somewhat to accommodate its current use as a series of galleries, but the original plan can be perceived, one very elegant, but highly functional.
just_janni
7 years agoAre the walls in the master bath not the 2' thick? Is there more function to the master bath than is shown? tub? larger shower? I don't like crowded rooms, but think you could add some more function here with a larger shower and a more elegant tub surround, etc.
Is your builder going to transition with you to the coastal area if the plan on where to build changes? I ask because you re embarking on a hugely custom project - it will require a tremendous amount of dedication on the part of the builder, and it should have an architect to ensure the details get worked out correctly and executed correctly. Finding the right mix of subcontractors who can rise to the occasion and do something this outside the box will be a challenge and managing them will be several full time jobs.
Do you have elevations? There needs to be a tremendous amount of detail here to get right. I see the symmetry - and get it in 2D - wonder how it's translating into 3D
I'd also look at not having your master back right up to the twin room for privacy sake.
User
7 years agoEven Hearst Castle in San Simeon had Julia Morgan. You need to find your own architectural partner and put them on a perpetual retainer. After all, Hearst Castle took almost 30 years to build, and you've already spent far too many years dreaming instead of doing.
Spatial Recognition LLC
7 years agoI hope this thread keeps going, I have a similar approach for an addition that would in effect build a house around a house so that the existing house is livable during construction and after the addition is complete the existing will be "merged" with the new construction giving it very thick wall cavities for all types of fun stuff, mechanical, built ins, insulation, maybe a trombe wall, etc....
worthy
7 years agolast modified: 7 years agoSorry, Guv.
But I couldn't help noticing how the 1,800 sf footprint became 7,000 sf, became 4,700 sf--and now poses a threat to anything the Ecclestone girls have ever dabbled with.
Meteora Monastery, Kalabaka, Greece.
Biggest troubles with houses on mountaintops:
* getting windowwashers at a reasonable price.
* UPS deliveries
* schoolbus won't pick up at door.
Anglophilia
7 years agoI have a 22' by 21' MBR and it us not at all cavernous. It has a small fireplace (gas coals in a grate I hauled home from London), and a seating area. In a perfect world, it would have his 'n her bathrooms, and separate dressing rooms with cabinet-style closets. The " His" dressing room would have a single bed in it for nights when snoring is bad or he has a very early morning flight.
If money was no object and I had live-in help, I'd like a room eith a bay alcove for a breakfast table so that meal could be taken in the room.
Yes, Downton Abbey would do nicely! Hey, a girl can dream!
jack, I know of a local house designed by a very well know architect ( now deceased), named Stratton Hammond. It has a very similar floor plan to yours. One of his signature features was deep doorways such as this.
http://www.bizjournals.com/louisville/resources/real-estate/home-of-the-day/gallery/2741/87691#5
Samantha
3 years agoI know this thread is extremely old, but I wonder if @Jack Kennedy could post an update? I'm very intrigued by the project! For this sort of budget, have you considered bringing in someone like Gil Schafer?
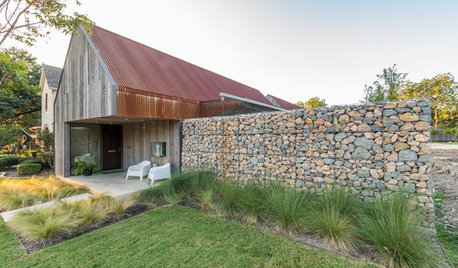
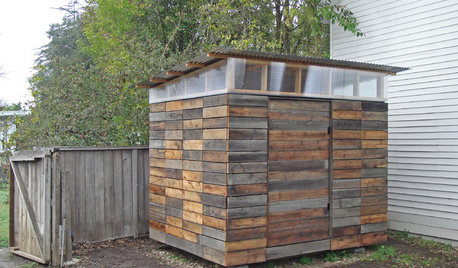

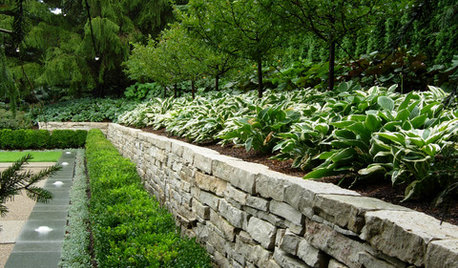
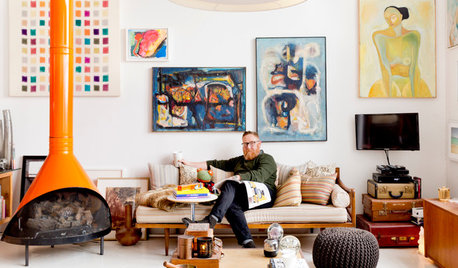
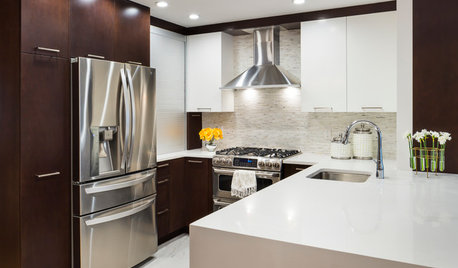
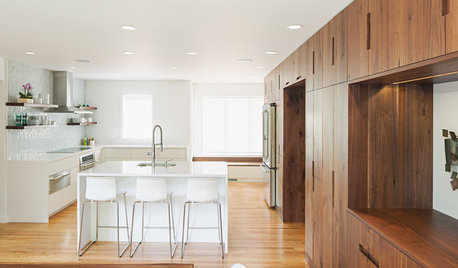
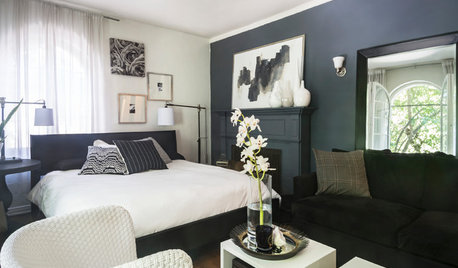
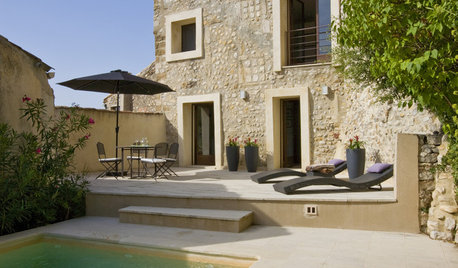






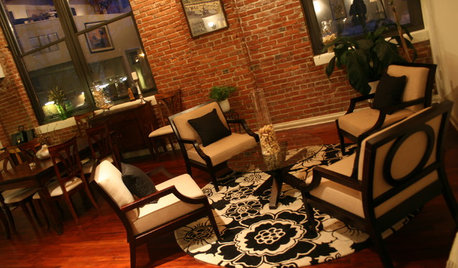



virgilcarter