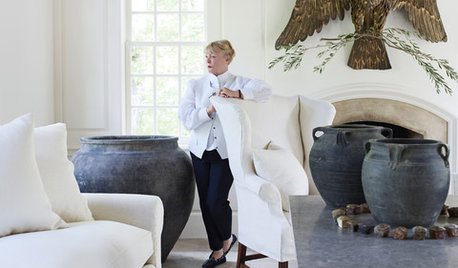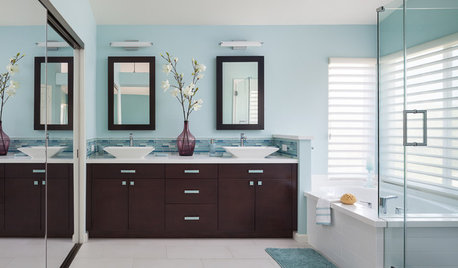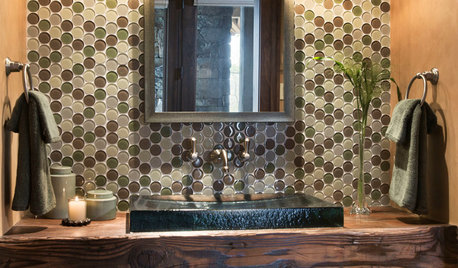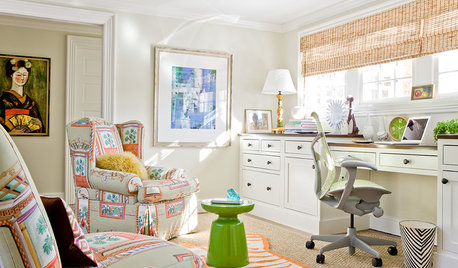Master Bath Edits - Feedback Anyone?
dutty
12 years ago
Related Stories

BEDROOMSThe Cure for Houzz Envy: Master Bedroom Touches Anyone Can Do
Make your bedroom a serene dream with easy moves that won’t give your bank account nightmares
Full Story
TASTEMAKERSA Designer Edits — and Adds — for Dramatic Effect
Interior designer Nancy Braithwaite’s new book shows how it’s possible to edit rooms of all styles to create their best look
Full Story
DECLUTTERINGDownsizing Help: How to Edit Your Belongings
Learn what to take and what to toss if you're moving to a smaller home
Full Story
LIFEEdit Your Photo Collection and Display It Best — a Designer's Advice
Learn why formal shots may make better album fodder, unexpected display spaces are sometimes spot-on and much more
Full Story
BATHROOM DESIGNSweet Retreats: The Latest Looks for the Bath
You asked for it; you got it: Here’s how designers are incorporating the latest looks into smaller master-bath designs
Full Story
BATHROOM DESIGNRoom of the Day: Breezy Colors Soothe and Relax in a Master Bath
An ocean-inspired palette lends a calm spa feeling to this bathroom designed for a busy couple
Full Story
BATHROOM DESIGNShould You Install a Urinal at Home?
Wall-mounted pit stops are handy in more than just man caves — and they can look better than you might think
Full Story
BATHROOM DESIGNPowder Room Essentials to Keep Guests Happy
Set out these bathroom necessities (hello, hand towels) to make your company comfortable and your parties run smoothly
Full Story
BATHROOM DESIGNThe Case for a Curbless Shower
A Streamlined, Open Look is a First Thing to Explore When Renovating a Bath
Full Story
HOUZZ TOURSHouzz Tour: Boston Home Goes 'Ironic Traditional'
Masterfully mixing colorful patterns and fun-loving accents, a designer turns her traditional New England house into a spirited home
Full StorySponsored
Columbus Area's Luxury Design Build Firm | 17x Best of Houzz Winner!
More Discussions













motherof3sons
mydreamhome
Related Professionals
Dania Beach Architects & Building Designers · Frisco Architects & Building Designers · Montebello Home Builders · Saint Peters Home Builders · Saint Petersburg Home Builders · Chatsworth General Contractors · Exeter General Contractors · Hillsboro General Contractors · Midlothian General Contractors · Mira Loma General Contractors · Mount Vernon General Contractors · Pico Rivera General Contractors · Shaker Heights General Contractors · Spanaway General Contractors · Vermillion General Contractorskirkhall
dekeoboe
chicagoans
duttyOriginal Author
lolauren
duttyOriginal Author
dekeoboe
chicagoans
bevangel_i_h8_h0uzz
mydreamhome
duttyOriginal Author