How to create outdoor living with our floorplan
TravisinHV
10 years ago
Related Stories
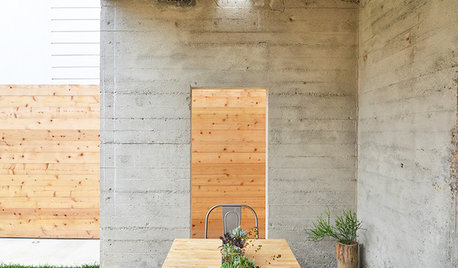
PATIOSAn Outdoor Dining Spot Creates Quiet Time in the Heart of San Francisco
See how this abandoned site became a big-city oasis with the help of a new lawn and a unique outdoor dining area
Full Story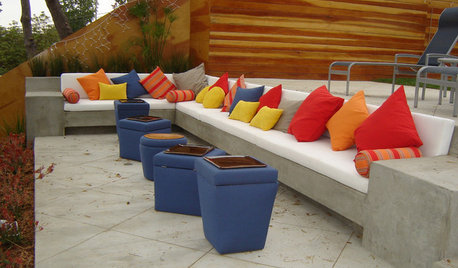
GARDENING AND LANDSCAPING10 Outdoor Banquettes Create Fresh-Air Seating With Style
The popular built-in bench offers as much utility and comfort on backyard patios as it does indoors
Full Story
GARDENING AND LANDSCAPINGOut in the Yard: Creating an Art-Inspired Garden
Add Interest and Character to Your Landscape With an Unexpected Eye-Catcher
Full Story
GARDENING AND LANDSCAPINGAustralian Vertical Gardens Create an Artful Outdoor Retreat
Inventive hanging planters transform a rough backyard into a living sanctuary
Full Story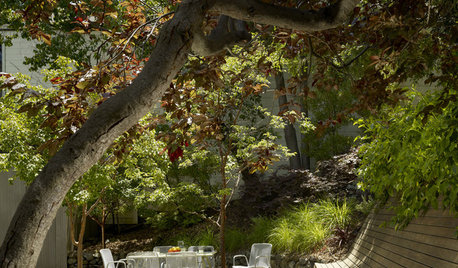
GARDENING AND LANDSCAPINGHow to Create an Outdoor Nest
Arching trees, tall grasses and natural slopes help create cozy spaces in your own backyard
Full Story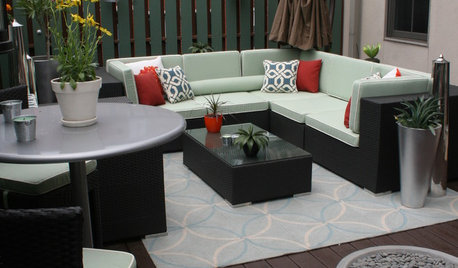
GARDENING AND LANDSCAPING7 Ways to Create a Gorgeous Outdoor Room
Revel in the sights and scents of spring on a patio or in a garden corner decked out in comfy interior style
Full Story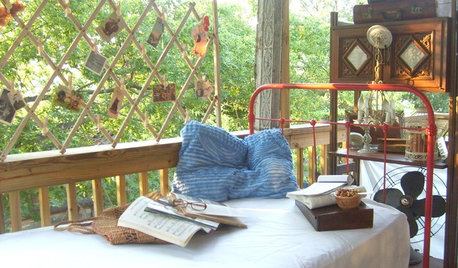
GARDENING AND LANDSCAPINGCreating Nests: Cozy Outdoor Rooms
Plan a special place to curl up outside, hidden by shady green
Full Story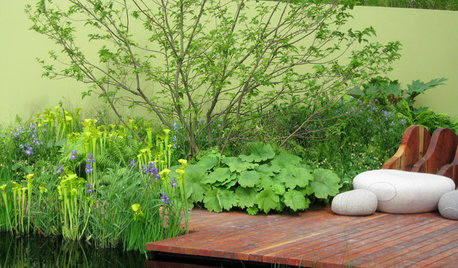
GARDENING GUIDES20 Ways to Create a Chartreuse Splash in the Landscape
Use this hot garden color for plantings, paint and accessories to create a cool outdoor vibe
Full Story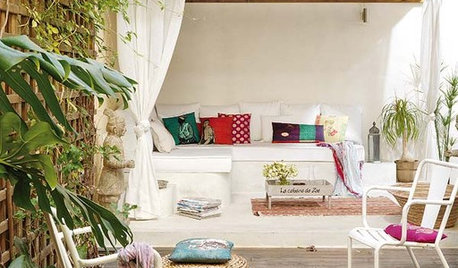
GARDENING AND LANDSCAPINGCreate a Casbah on the Patio
Gauzy sheer or blocking sunlight to the max, curtains for a patio, deck or balcony come in styles for every budget
Full Story
GARDENING AND LANDSCAPINGCreate Nests: Treat Yourself to a Protected Walkway
Turn a garden path into an exploration of inviting nooks and beautiful views
Full StoryMore Discussions






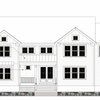

auroraborelis
TravisinHVOriginal Author
Related Professionals
Gladstone Architects & Building Designers · Universal City Architects & Building Designers · Aspen Hill Design-Build Firms · Terryville Home Builders · Troutdale Home Builders · Cedar Hill General Contractors · Claremont General Contractors · Dardenne Prairie General Contractors · Fairview General Contractors · Hayward General Contractors · La Grange Park General Contractors · Mountlake Terrace General Contractors · North Lauderdale General Contractors · Sheboygan General Contractors · Tyler General ContractorsAnnie Deighnaugh
Annie Deighnaugh
palimpsest
mrspete