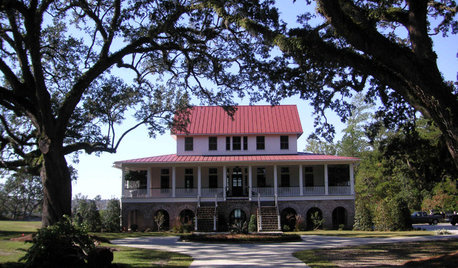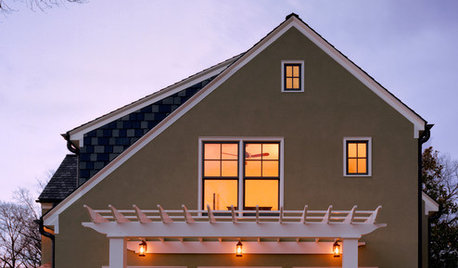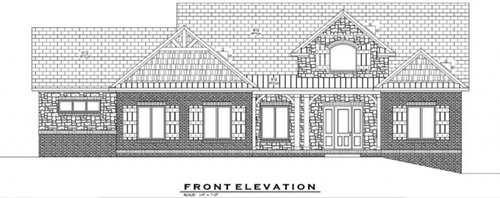Please help with my front elevation
ash6181
11 years ago
Related Stories

HOME OFFICESQuiet, Please! How to Cut Noise Pollution at Home
Leaf blowers, trucks or noisy neighbors driving you berserk? These sound-reduction strategies can help you hush things up
Full Story
STANDARD MEASUREMENTSThe Right Dimensions for Your Porch
Depth, width, proportion and detailing all contribute to the comfort and functionality of this transitional space
Full Story
DECORATING GUIDESPlease Touch: Texture Makes Rooms Spring to Life
Great design stimulates all the senses, including touch. Check out these great uses of texture, then let your fingers do the walking
Full Story
UNIVERSAL DESIGNMy Houzz: Universal Design Helps an 8-Year-Old Feel at Home
An innovative sensory room, wide doors and hallways, and other thoughtful design moves make this Canadian home work for the whole family
Full Story
SMALL SPACESDownsizing Help: Where to Put Your Overnight Guests
Lack of space needn’t mean lack of visitors, thanks to sleep sofas, trundle beds and imaginative sleeping options
Full Story
GARDENING GUIDESGreat Design Plant: Ceanothus Pleases With Nectar and Fragrant Blooms
West Coast natives: The blue flowers of drought-tolerant ceanothus draw the eye and help support local wildlife too
Full Story
CURB APPEAL7 Questions to Help You Pick the Right Front-Yard Fence
Get over the hurdle of choosing a fence design by considering your needs, your home’s architecture and more
Full Story
Sixties Southern Style: Inspiration from 'The Help'
Oscar-nominated movie's sets include formal entertaining spaces, front porch breezes and lots of florals
Full Story
TRADITIONAL ARCHITECTURESaltbox Houses Pleasingly Pepper Landscapes
Refreshingly basic silhouettes and materials make saltboxes a simple architectural pleasure
Full Story






ash6181Original Author
daisyblue
Related Professionals
Saint Paul Architects & Building Designers · Aspen Hill Design-Build Firms · Berkley Home Builders · Prichard Home Builders · Citrus Heights General Contractors · Euclid General Contractors · Galveston General Contractors · Hamilton Square General Contractors · Kailua Kona General Contractors · Lake Forest Park General Contractors · Mansfield General Contractors · Poquoson General Contractors · River Forest General Contractors · Rotterdam General Contractors · View Park-Windsor Hills General Contractorsash6181Original Author
bridget helm
bridget helm
zone4newby
renovator8
ash6181Original Author
bridget helm
ash6181Original Author
zone4newby
jlhodges
ash6181Original Author
jlhodges
ash6181Original Author
renovator8