Structural engineer $6000?
watersa
10 years ago
Related Stories
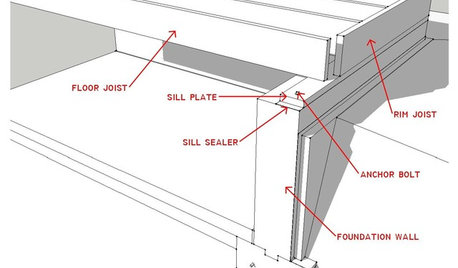
KNOW YOUR HOUSEKnow Your House: What Makes Up a Floor Structure
Avoid cracks, squeaks and defects in your home's flooring by understanding the components — diagrams included
Full Story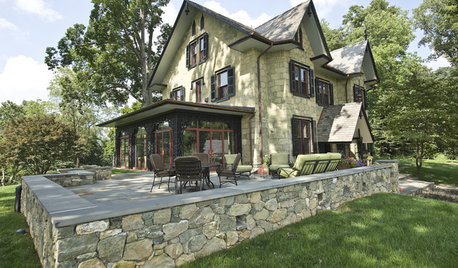
LANDSCAPE DESIGNGarden Walls: Mortared Stone Adds Structure, Style and Permanence
Learn the pros and cons of using wet-laid stone walls in your landscape
Full Story
CURB APPEAL7 Great Structures for an Attractive Front Yard
Create a tasteful tableau for all to admire with a fountain, gate, statue or other eye-catcher
Full Story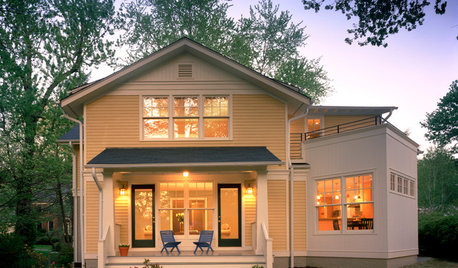
WORKING WITH PROSHow to Hire the Right Architect: Comparing Fees
Learn common fee structures architects use and why you might choose one over another
Full Story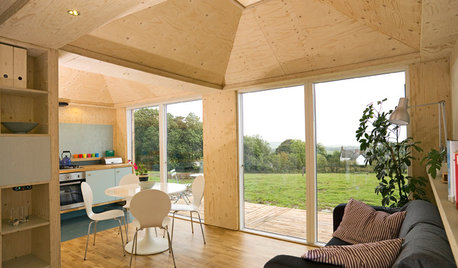
HOMES AROUND THE WORLD9 Houses That Show Why Wood Is the Material of the Future
Most people may associate wood with traditional homes, but in these innovative, modern structures, its uses are really branching out
Full Story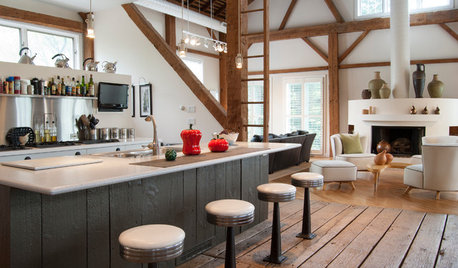
HOUZZ TOURSMy Houzz: Rustic Meets Refined in a Converted Ohio Barn
Intelligent reuse and innovative engineering create a modern family home that’s anything but typical
Full Story
HOUZZ TOURSMy Houzz: Polished Urban Sanctuary in Toronto
Suited perfectly to its working-class downtown neighborhood, an engineer's modern home is an airy and spacious retreat
Full Story
FURNITUREModern Icons: Platner Tables
Architectural Engineering Meets Wire and Curved Silhouettes
Full Story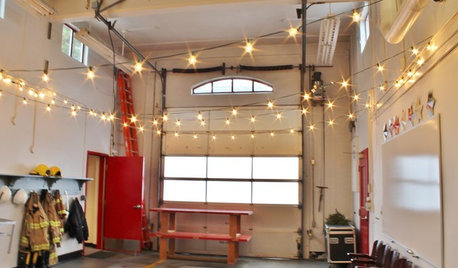
HOUZZ TOURSMy Houzz: Reinventing a 1930 Fire Station for Family Life
Don't sound the alarm because the fire engine is gone; this remodeled station now happily hosts fundraisers and two generations of a family
Full Story





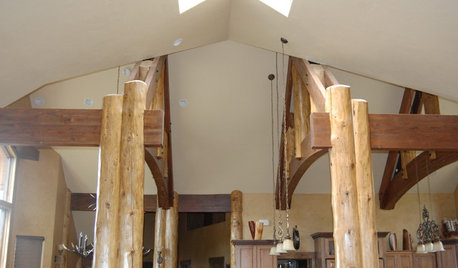




snuffycuts99
Michelle
Related Professionals
Oak Hills Design-Build Firms · Palos Verdes Estates Design-Build Firms · East Ridge Home Builders · Grover Beach Home Builders · Troutdale Home Builders · Stanford Home Builders · Arizona City General Contractors · Canandaigua General Contractors · Jamestown General Contractors · Las Cruces General Contractors · McPherson General Contractors · Parkersburg General Contractors · Towson General Contractors · West Melbourne General Contractors · Joppatowne General Contractorsjdubb
Oaktown
caben15
indiana_th
User
virgilcarter
galore2112
Awnmyown
renovator8
worthy
jenniekehr
millworkman