Elevations for Dutty's house
dutty
12 years ago
Related Stories
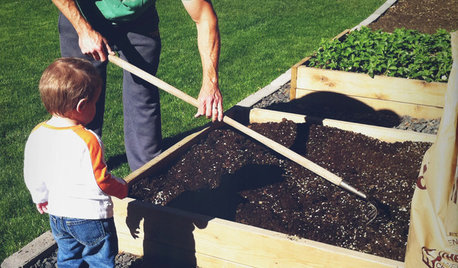
GARDENING AND LANDSCAPINGBuild a Raised Bed to Elevate Your Garden
A bounty of homegrown vegetables is easier than you think with a DIY raised garden bed to house just the right mix of soils
Full Story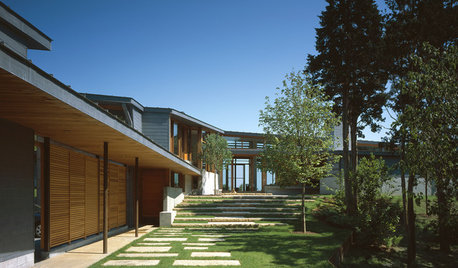
ENTRYWAYSSteps and Stairs Elevate Modern Exterior Entryways
Gently sloped or at a sharper angle, modern ascents on a home's entrance serve both architectural and aesthetic purposes
Full Story
REMODELING GUIDESHome Elevators: A Rising Trend
The increasing popularity of aging in place and universal design are giving home elevators a boost, spurring innovation and lower cost
Full Story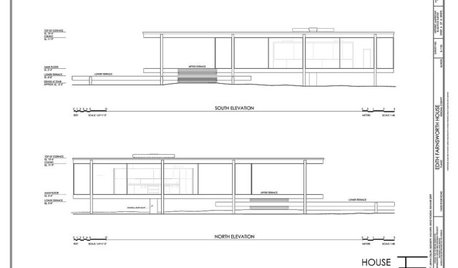
DESIGN DICTIONARYElevation
Capturing a 3-D structure in two dimensions, an elevation is an architectural drawing that puts the line of sight on a vertical plane
Full Story0
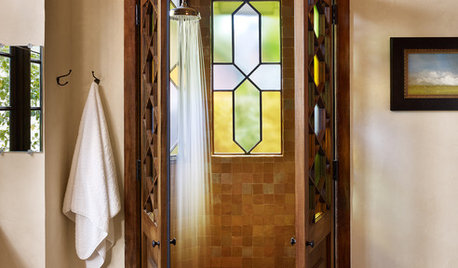
WINDOWSThe Art of the Window: 10 Ways to Elevate Your Bathroom
These window styles and treatments bring in natural light while creating a restful and rejuvenating ambience
Full Story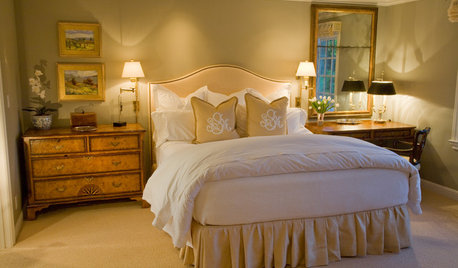
DECORATING GUIDESDecorating With Antiques: Tables to Elevate the Everyday
They may have common uses, but antique tables bring a most uncommon beauty to dining, game playing and more
Full Story
HOUZZ TOURSMy Houzz: Hold the (Freight) Elevator, Please!
Industrial style for this artist's live-work loft in Pittsburgh starts before you even walk through the door
Full Story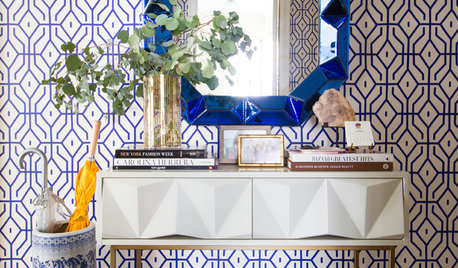
WALL TREATMENTSNew This Week: 3 Wall Treatments to Elevate Your Entryway
Use graphic pattern to raise your spirits every time you come home — no matter what your style
Full Story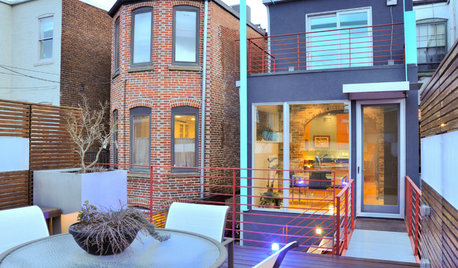
HOUZZ TOURSMy Houzz: Bridge Building Redefines a D.C. Row House
A new rooftop deck and elevated walkway give a Capitol Hill couple an enviable outdoor haven away from noise on the street
Full Story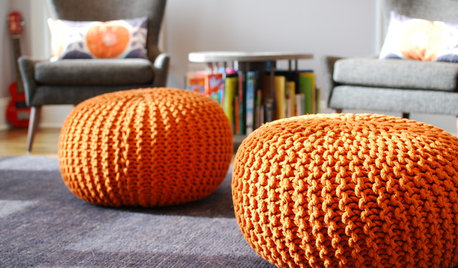
SHOP HOUZZShop Houzz: The Best Seats in the House
Elevate your floor seating with a comfy pouf, pillow or ottoman
Full Story0










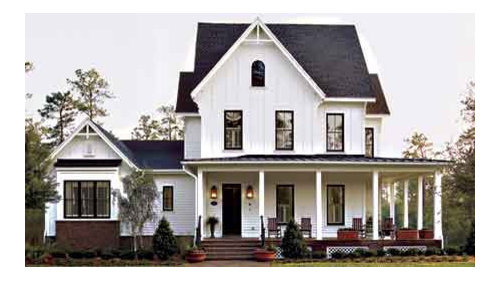





nini804
duttyOriginal Author
Related Professionals
Honolulu Design-Build Firms · Griffith Home Builders · Manassas Home Builders · Miami Home Builders · Salem Home Builders · West Whittier-Los Nietos Home Builders · Athens General Contractors · Conway General Contractors · Great Falls General Contractors · Green Bay General Contractors · Lake Forest Park General Contractors · Martinsville General Contractors · Nashua General Contractors · Roseburg General Contractors · Roselle General Contractorschicagoans
nini804
duttyOriginal Author
ILoveRed
User